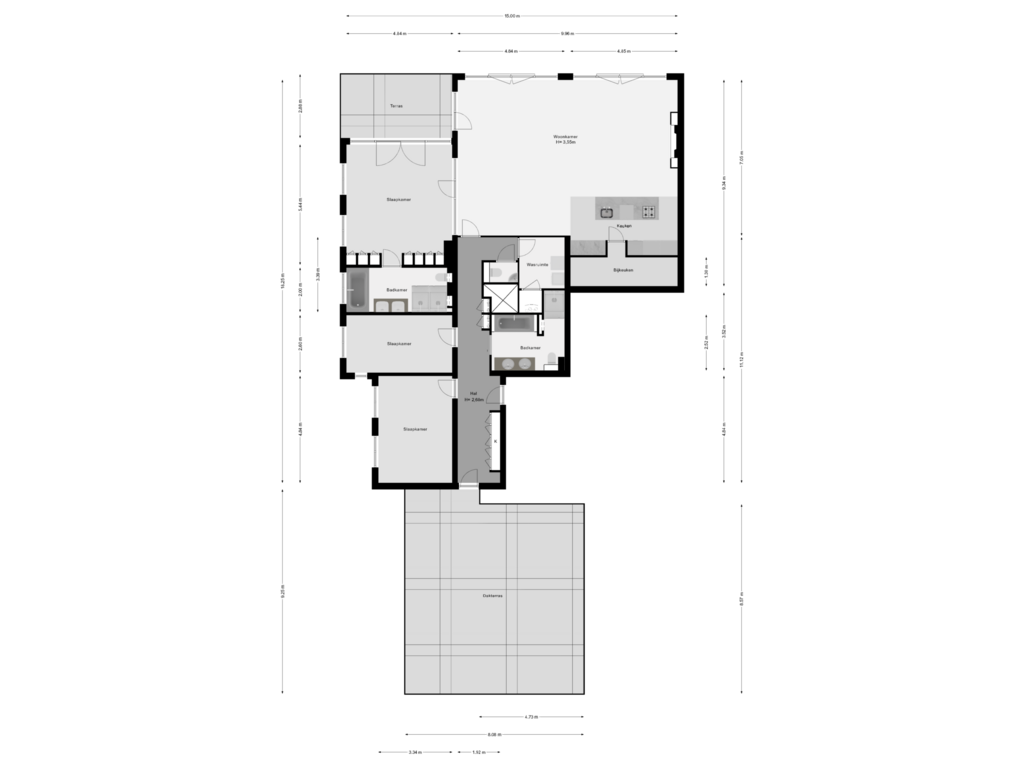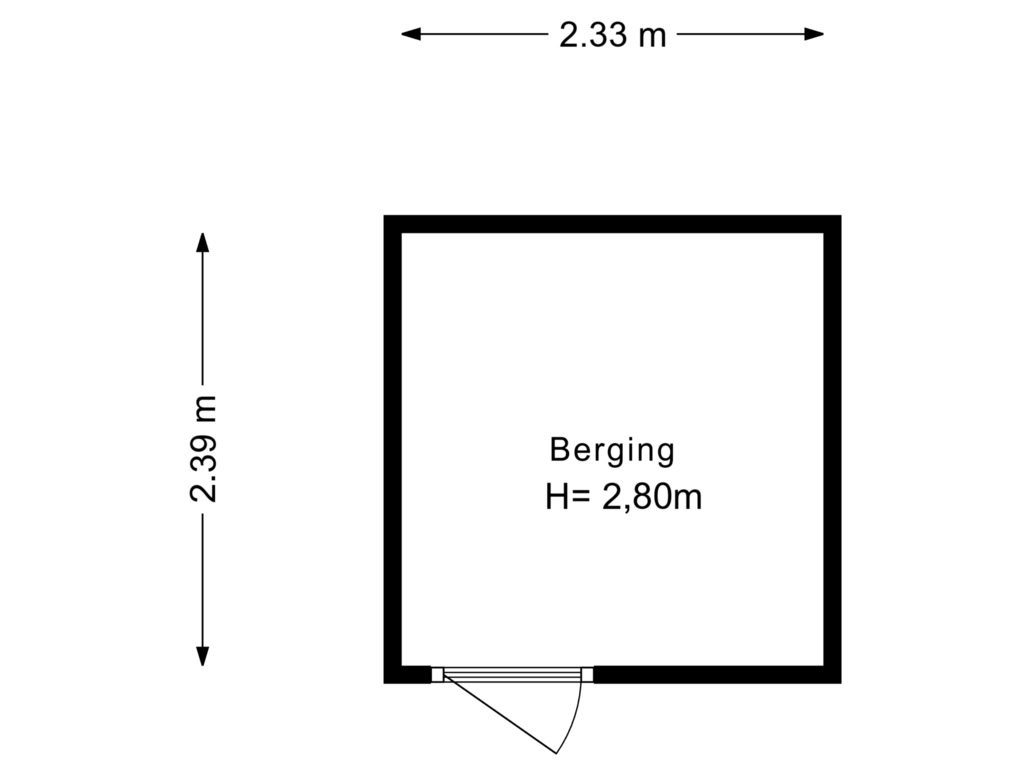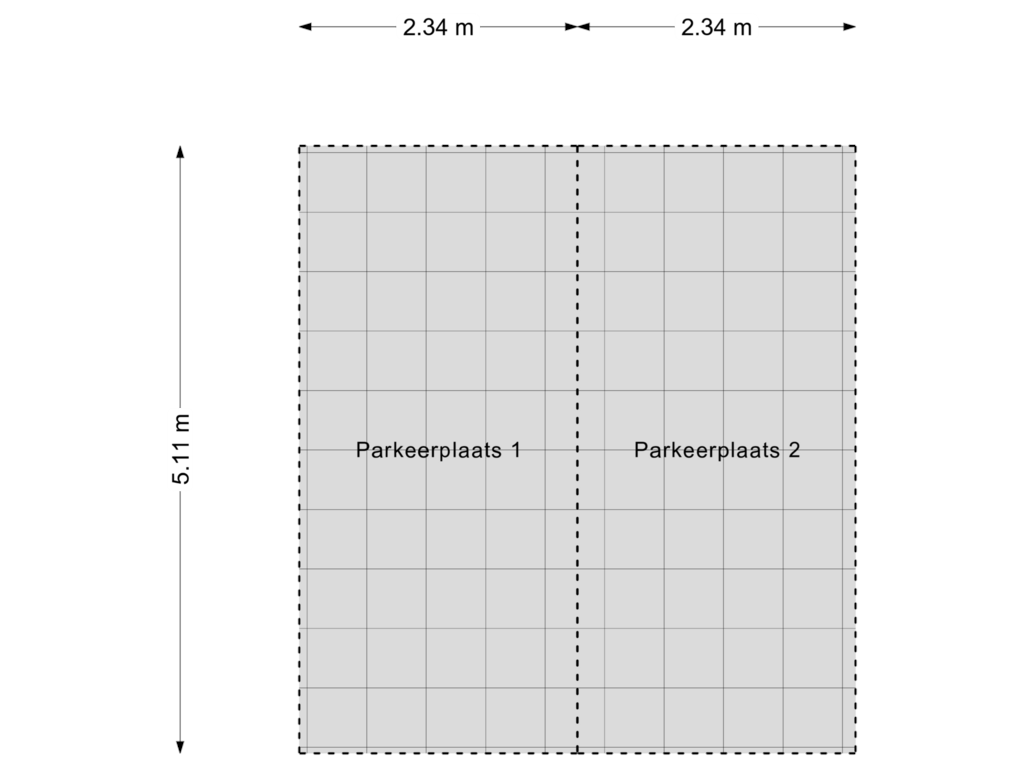This house on funda: https://www.funda.nl/en/detail/koop/rotterdam/appartement-nassaukade-21-q/89855442/

Nassaukade 21-Q3071 JL RotterdamFeijenoord
€ 1,525,000 k.k.
Description
Wat een fenomenaal penthouse, geheel turn-key inclusief hoogwaardige en vrijwel nieuwe meubilering en stoffering! Met ca. 190 m² woonoppervlak bovengemiddeld groot, tot ca. 3.55m hoog plafond en wat dacht u van een dakterras van maar liefst ca. 86 m²?
DE SKYLINE VAN ROTTERDAM
Dankzij de gevel van in totaal 33 meter breed biedt dit hoek-penthouse een ongekend fraai uitzicht op de wereldberoemde skyline van Rotterdam.
En wat dacht u van eye-catchers als rivier de Maas met de Hefbrug, Willemsbrug en Erasmusbrug, maar natuurlijk ook in de verte de Zalmhaven en de Euromast.
CENTRALE ENTREE
Representatieve centrale entree met videofooninstallatie en lift
Toegang tot de woonverdiepingen alsmede de ondergelegen privé-parkeergarage
WELKOM IN HET PENTHOUSE
Gelegen op de zesde verdieping
Entree met toilet
Uiterst riante living van ca. 70 m² met extra hoog plafond (ca. 3.55m !)
Open design keuken voorzien van alle denkbare inbouwapparatuur
Praktische bijkeuken met Amerikaanse koelkast
Aangrenzend terras (1)
Master-bedroom (1) met exclusieve badkamer met dubbele inloopdouche, ligbad, wastafelpartij en toilet
Nog twee slaapkamers (2 en 3)
Tweede badkamer met inloopdouche, ligbad, dubbele wastafelpartij en toilet
Als klap op de vuurpijl: het tweede XXL dakterras!
TURN-KEY
Het penthouse wordt turn-key opgeleverd, inclusief hoogwaardige en vrijwel nieuwe meubilering en stoffering.
BERGING
Het penthouse beschikt in de onderbouw over een privéberging met verlichting.
Voor fietsen is een gemeenschappelijke fietsenberging beschikbaar.
PARKEREN
Optioneel zijn twee parkeerplaatsen á € 35.000 k.k. per stuk in de ondergelegen privé-parkeergarage te koop.
Elektrische laadpaal reeds aanwezig.
DUURZAAMHEID EN COMFORT
Natuurlijk is bij zo'n prachtig penthouse als dit ook aan duurzaamheid gedacht. Niet alleen is het penthouse gasloos, maar het is tevens voorzien vloerverwarming alsmede vloerkoeling èn van HR++ isolerende beglazing, resulterend in energielabel A.
LOCATIE
Het Hefkwartier is één van de verborgen parels van Rotterdam. Hier woont u heerlijk, enerzijds buiten de hectiek van het bruisende stadscentrum, maar tegelijkertijd met alle faciliteiten en hotspots inclusief de Wilhelminapier en het centrum zelf op wandel- of hooguit fietsafstand.
Ook de ontsluiting naar de autosnelweg is optimaal.
ENTHOUSIAST GEWORDEN?
Dat kunnen wij ons voorstellen. Graag maken wij een afspraak met u voor een vrijblijvende bezichtiging van dit unieke penthouse.
DISCLAIMER
Alle informatie waaronder doch niet uitsluitend maatvoering heeft nadrukkelijk een indicatief karakter; er kunnen geen rechten aan worden ontleend. Verrekening wegens over- of ondermaat is uitgesloten. Aanbieding vrijblijvend, oplevering in overleg. Het schriftelijkheidsvereiste wordt te allen tijde van toepassing verklaard, ook als één of meer partijen zich als professionele partij kwalificeren.
Features
Transfer of ownership
- Asking price
- € 1,525,000 kosten koper
- Asking price per m²
- € 8,026
- Listed since
- Status
- Available
- Acceptance
- Available in consultation
- VVE (Owners Association) contribution
- € 363.56 per month
Construction
- Type apartment
- Penthouse (apartment)
- Building type
- Resale property
- Year of construction
- 2021
- Specific
- Furnished
Surface areas and volume
- Areas
- Living area
- 190 m²
- Exterior space attached to the building
- 86 m²
- External storage space
- 29 m²
- Volume in cubic meters
- 691 m³
Layout
- Number of rooms
- 4 rooms (3 bedrooms)
- Number of stories
- 1 story
- Located at
- 6th floor
- Facilities
- Alarm installation, elevator, mechanical ventilation, and solar panels
Energy
- Energy label
- Insulation
- Roof insulation, energy efficient window, insulated walls, floor insulation and completely insulated
- Heating
- District heating and complete floor heating
Cadastral data
- ROTTERDAM Q 7128
- Cadastral map
- Ownership situation
- Full ownership
Exterior space
- Location
- Alongside a quiet road, along waterway, alongside waterfront, in residential district and unobstructed view
Garage
- Type of garage
- Built-in and underground parking
- Capacity
- 2 cars
VVE (Owners Association) checklist
- Registration with KvK
- Yes
- Annual meeting
- Yes
- Periodic contribution
- Yes (€ 363.56 per month)
- Reserve fund present
- Yes
- Maintenance plan
- Yes
- Building insurance
- Yes
Photos 35
Floorplans 3
© 2001-2025 funda





































