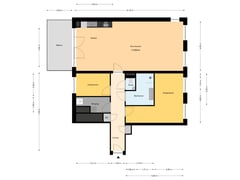Eye-catcherPrachtig nieuw complex gelegen aan de Maas!
Description
Walk outside: facing the rippling waters of the Maas River, passing boats, iconic bridges and the dynamic city! Not often do you come across a property in a residential area where everything is right!
From the wharf you truly have an amazing view of the city of Rotterdam. Here you find yourself in peace, enjoying that well-known downtown skyline with the iconic Willemsbrug and Hefbrug in the foreground. And once back inside? Then you know you’re home!
The Hefkwartier had to and would become a cool place to be and that worked out just fine! For 200 years people have lived here: mostly workers of the port of Rotterdam or workers from the beer brewery Oranjeboom. Where once the train raced over the Hefbrug from north to south, now stands this hip neighborhood. Completed in 2022, the apartment complex was built with care, love and attention and the apartment itself was made move-in-ready by the owner! Got curious? Then come take a quick look!
LAYOUT:
First floor:
- Entrance with doorbells and mailboxes.
- The stairs and elevators give you access to all other floors.
1st floor:
- Entrance hall with access to all rooms
- Living room (52m2) with open kitchen is located at the end of this hallway
- Living room with doors to balcony and large windows give lots of light
- Balcony (12 m2) is wonderfully spacious and oriented to the north
- Kitchen is modern and equipped with a 4-burner induction hob, extractor, dishwasher, oven/microwave and refrigerator.
- Bedroom 1 (18m2)
- Bedroom 2) (7m2)
- Bathroom is fully tiled and equipped with a walk-in shower, double sink and radiator
Parking:
- Private indoor parking space (mandatory purchase worth € 25,000).
Storage:
- Storage in basement (2.73 x 1.77)
PARTICULARS:
- Construction year 2022
- Walls beautifully and tightly finished with glass fleece wallpaper
- PVC wood-look floor in entire apartment
- Spacious balcony
- Underfloor heating and hot water via district heating
- Active owners association
- Contribution V.v.E. € 151,51 (house) € 41,60 (garage)
- General bicycle storage in basement
- Delivery in consultation, can be quick
DHB Makelaardij represents the interests of the selling party. Bring your own VBO-broker.
We warmly invite you to admire this insanely nice house with your own eyes.
The Measuring Instruction is intended to apply a more uniform way of measuring to give an indication of the usable area. The Measuring Instruction does not completely rule out differences in measurement results, for example due to differences in interpretation, rounding off or limitations in carrying out the measurement.
The above presentation is no more than an invitation to make an offer, no rights or obligations can be derived from it.
Your own home not yet sold? We are happy to come and visit you!
YOU BUY AND SELL THE MOST BEAUTIFUL HOMES AT DHB MAKELAARDIJ ROTTERDAM. THIS DREAM HOUSE PROVES IT.
Features
Transfer of ownership
- Asking price
- € 595,000 kosten koper
- Asking price per m²
- € 5,891
- Original asking price
- € 670,000 kosten koper
- Listed since
- Status
- Available
- Acceptance
- Available in consultation
Construction
- Type apartment
- Apartment with shared street entrance (apartment)
- Building type
- Resale property
- Year of construction
- 2021
- Accessibility
- Accessible for people with a disability and accessible for the elderly
- Specific
- With carpets and curtains
- Type of roof
- Flat roof covered with asphalt roofing
Surface areas and volume
- Areas
- Living area
- 101 m²
- Exterior space attached to the building
- 12 m²
- External storage space
- 5 m²
- Volume in cubic meters
- 335 m³
Layout
- Number of rooms
- 3 rooms (2 bedrooms)
- Number of bath rooms
- 1 bathroom and 1 separate toilet
- Number of stories
- 1 story
- Located at
- 1st floor
- Facilities
- Balanced ventilation system, elevator, mechanical ventilation, and TV via cable
Energy
- Energy label
- Insulation
- Completely insulated
- Heating
- District heating
- Hot water
- District heating
Cadastral data
- ROTTERDAM Q 7145
- Cadastral map
- Ownership situation
- Full ownership
Exterior space
- Location
- In residential district
- Balcony/roof terrace
- Balcony present
Storage space
- Shed / storage
- Built-in
Garage
- Type of garage
- Built-in
- Capacity
- 1 car
Parking
- Type of parking facilities
- Parking on private property and parking garage
VVE (Owners Association) checklist
- Registration with KvK
- Yes
- Annual meeting
- Yes
- Periodic contribution
- Yes
- Reserve fund present
- Yes
- Maintenance plan
- Yes
- Building insurance
- Yes
Want to be informed about changes immediately?
Save this house as a favourite and receive an email if the price or status changes.
Popularity
0x
Viewed
0x
Saved
24/10/2024
On funda






