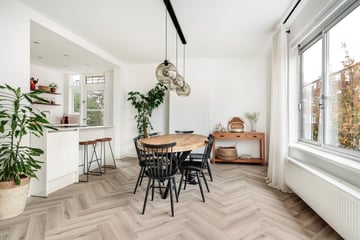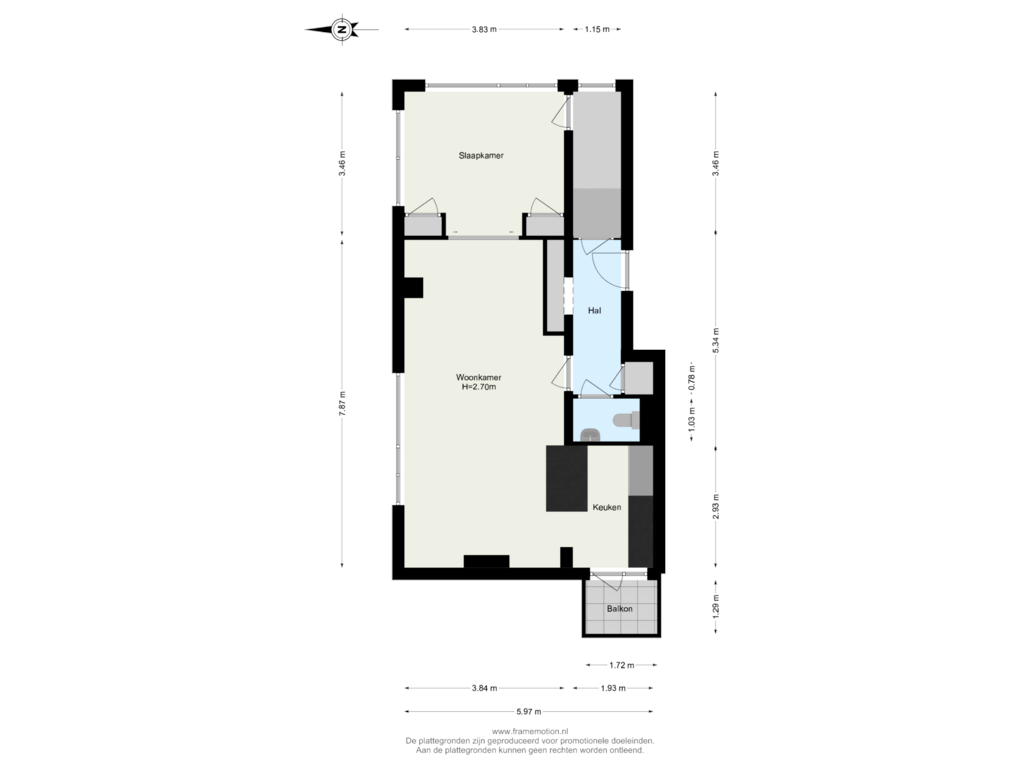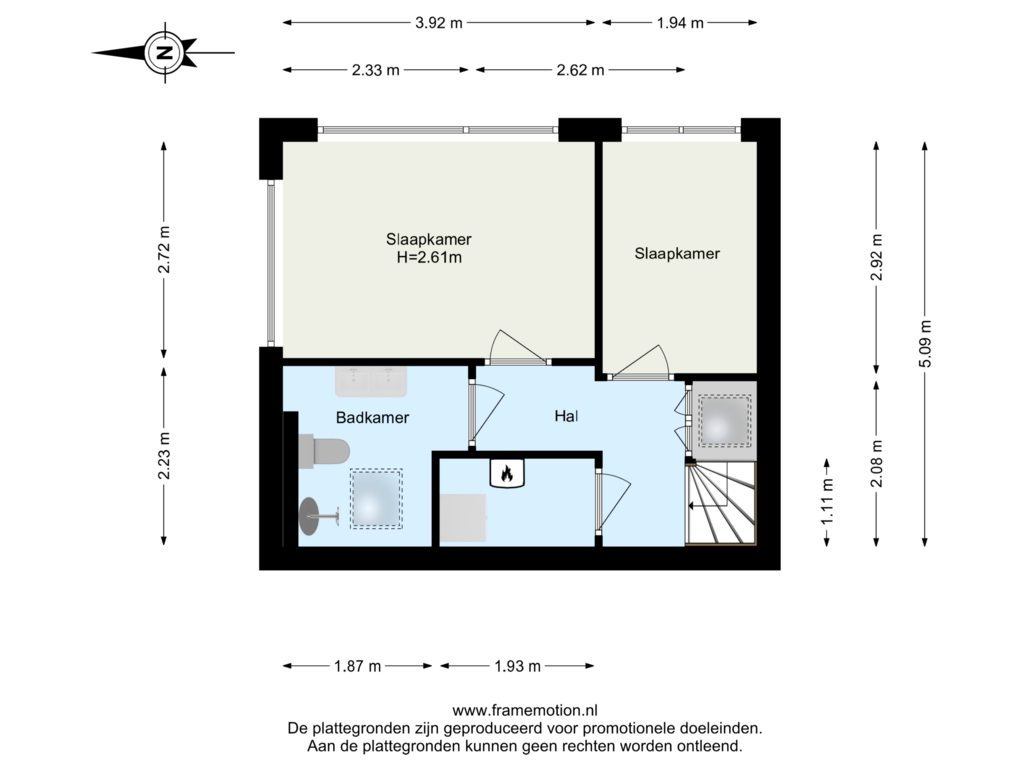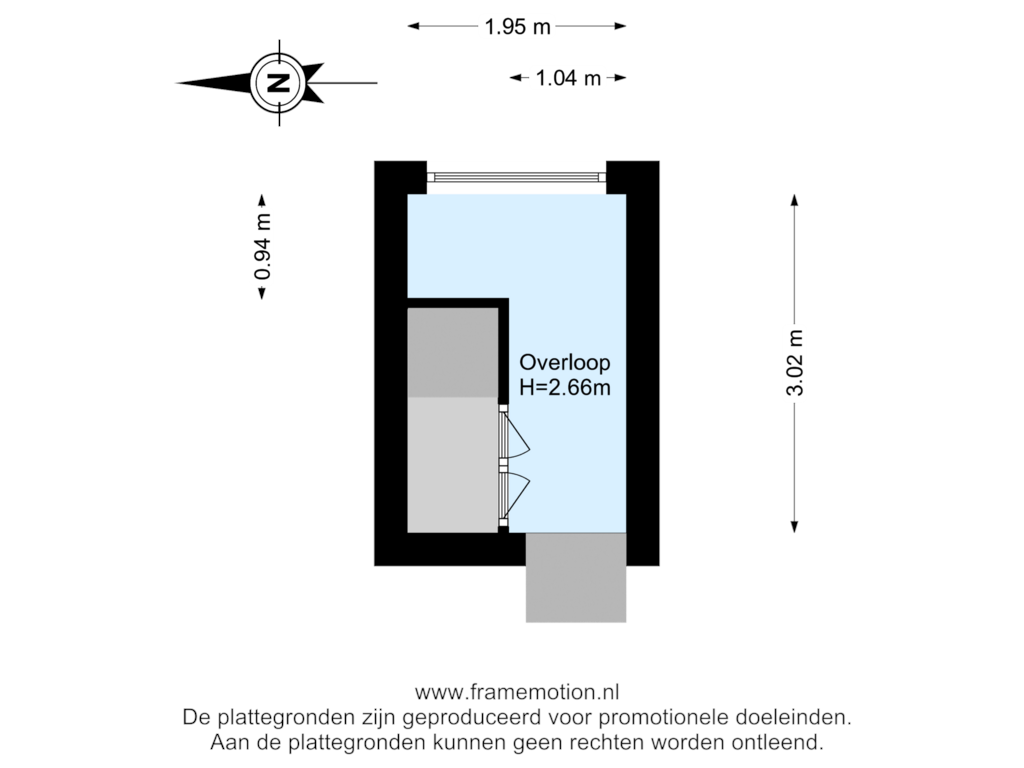
Nobelstraat 115-B3039 SM RotterdamBlijdorp
€ 475,000 k.k.
Description
INSTAPKLAAR HOEKAPPARMENT MET 4 KAMERS EN EEN BALKON OP TOPLOCATIE NABIJ HET VROESENPARK. In de groene en geliefde wijk Blijdorp, op korte afstand van het centrum, ligt een dit royaal bemeten 4-kamer hoekappartement van ca. 100 m² op de eerste en halve derde verdieping van een goed onderhouden complex. Deze lichte en ruim bemeten woning is gelegen op een hoek waarbij de extra zijramen zorgen voor een ruim uitzicht en veel lichtinval.
Gelegen in één van de populairste wijken van Rotterdam vind je hier alle dagelijkse gemakken op korte afstand. Van winkels, tot scholen/universiteiten, openbaar voervoer, horeca gelegenheden, medische voorzieningen en sportverenigingen: alles is aanwezig! Kom snel kijken hoe dit appartement in 2021 is getransformeerd tot een fraaie, toekomstbestendige woning!
Op de begane grond ligt de open trapopgang. Via deze trap kom je bij de voordeur op de eerste verdieping.
1e Verdieping:
Entree/hal met afsluitbare trapopgang naar de tussenverdieping en een vaste bergkast
Vergrote WC met een fonteintje
Open keuken met kookeiland voorzien van diverse inbouwapparatuur, te weten, inductie kookplaat met kookveldafzuiging, vaatwasser, koelkast, vriezer en 2 ovens waarvan 1 een combi. Een deur geeft toegang tot het balkon aan de achterzijde, gelegen op het westen
Woonkamer met een originele en-suite separatie met glas-in-lood deuren en inbouwkasten. Hierdoor is het mogelijk om deze ruimte te verdelen in een woon- en werk- of eetgedeelte. Woonkamer, gang en keuken zijn voorzien van een PVC visgraat vloer
2e Verdieping:
Overloop met vaste bergkast
3e Verdieping:
Overloop met vaste kast en dakraam
Was-/stookruimte voorzien van de witgoedaansluitingen en de opstelling van de cv-combiketel. Een vlizotrap geeft via een luik toegang tot het platte dak
Slaapkamer aan de voorzijde
Masterbedroom, gelegen op de hoek en voorzien van grote raampartijen
Badkamer met ruime douche, dubbele wastafel met onderkast, een design radiator en een 2e toilet. Een dakraam zorgt voor een fijne lichtinval
De slaapverdieping is voorzien van een nette laminaatvloer
Algemeen
Bouwjaar: 1937
Het dak van het complex in 2016 vernieuwd
Gebruiksoppervlakte wonen: 98 m²
Eigen grond
Verwarming/warm water: cv-combiketel, Remeha HR
VvE bijdrage: € 125,- per maand
Rijksmonument
Extra clausules in de koopakte: asbest-, ouderdomsclausule
Oplevering in overleg, maar kan ook snel
Features
Transfer of ownership
- Asking price
- € 475,000 kosten koper
- Asking price per m²
- € 4,847
- Listed since
- Status
- Available
- Acceptance
- Available in consultation
- VVE (Owners Association) contribution
- € 125.00 per month
Construction
- Type apartment
- Upstairs apartment (apartment)
- Building type
- Resale property
- Year of construction
- 1937
- Specific
- Listed building (national monument)
- Type of roof
- Flat roof covered with asphalt roofing
Surface areas and volume
- Areas
- Living area
- 98 m²
- Exterior space attached to the building
- 2 m²
- Volume in cubic meters
- 337 m³
Layout
- Number of rooms
- 4 rooms (3 bedrooms)
- Number of bath rooms
- 1 bathroom and 1 separate toilet
- Bathroom facilities
- Double sink, walk-in shower, and toilet
- Number of stories
- 2 stories
- Located at
- 2nd floor
Energy
- Energy label
- Not required
- Insulation
- Roof insulation and floor insulation
- Heating
- CH boiler
- Hot water
- CH boiler
- CH boiler
- Gas-fired combination boiler from 2019, in ownership
Cadastral data
- ROTTERDAM Z 4067
- Cadastral map
- Ownership situation
- Full ownership
Exterior space
- Location
- Alongside a quiet road and in residential district
- Balcony/roof terrace
- Balcony present
Parking
- Type of parking facilities
- Resident's parking permits
VVE (Owners Association) checklist
- Registration with KvK
- Yes
- Annual meeting
- Yes
- Periodic contribution
- Yes (€ 125.00 per month)
- Reserve fund present
- Yes
- Maintenance plan
- Yes
- Building insurance
- Yes
Photos 51
Floorplans 3
© 2001-2024 funda





















































