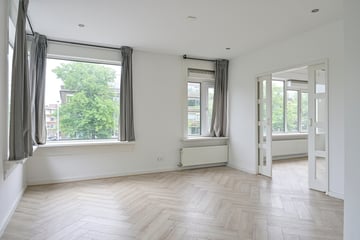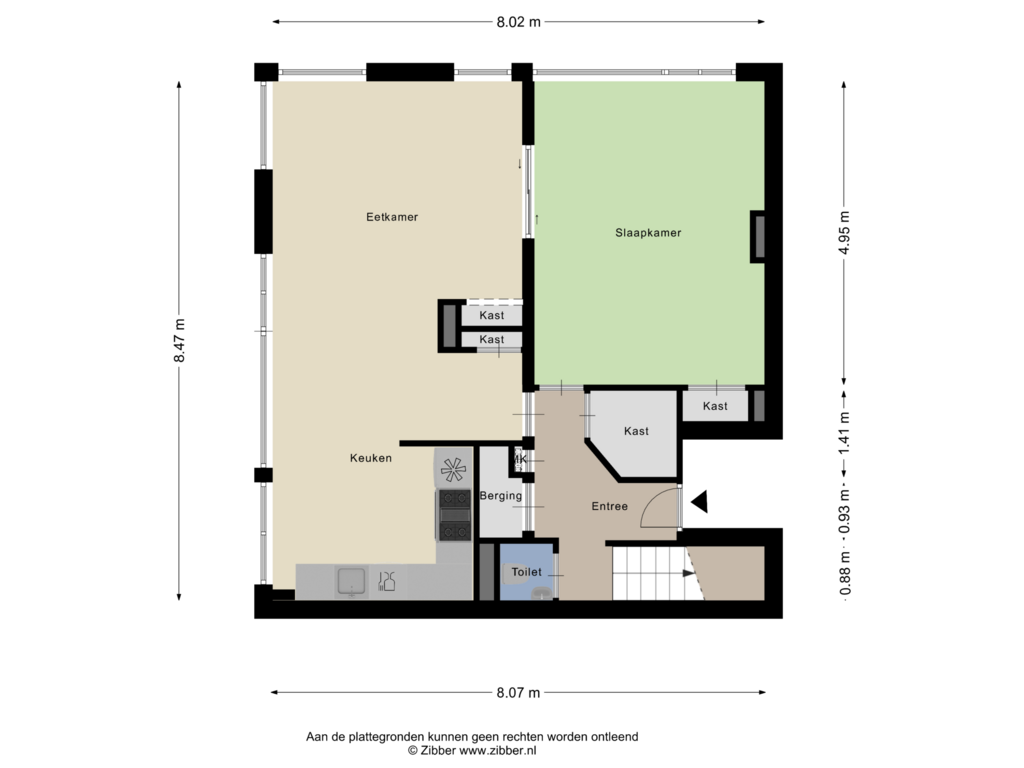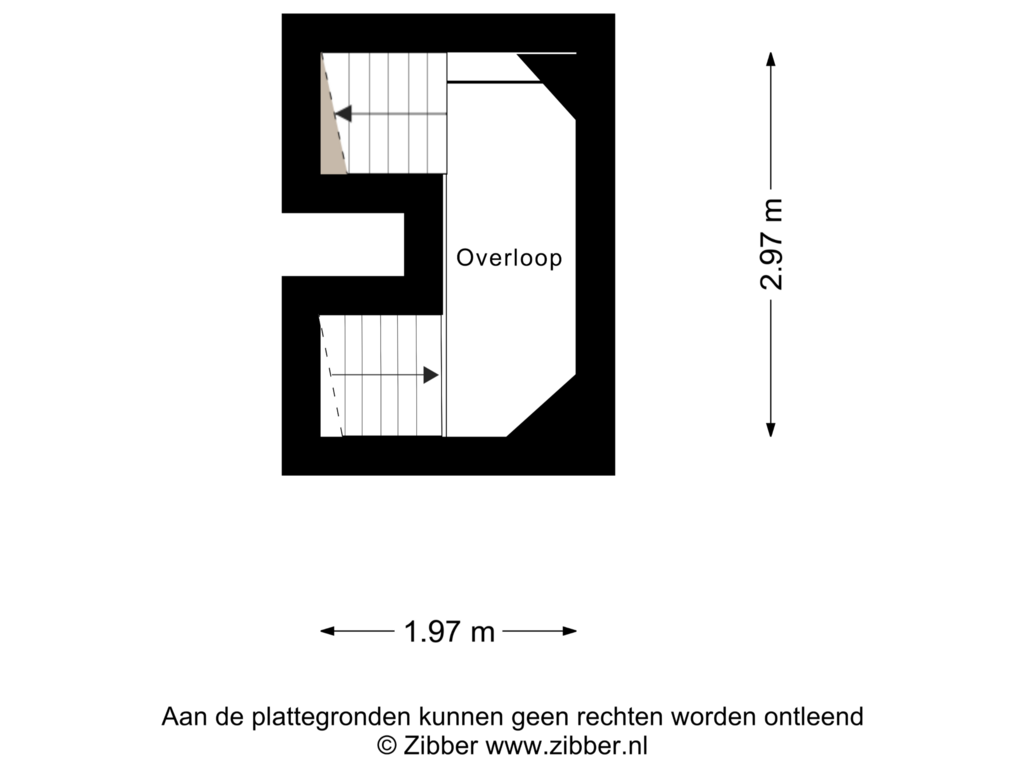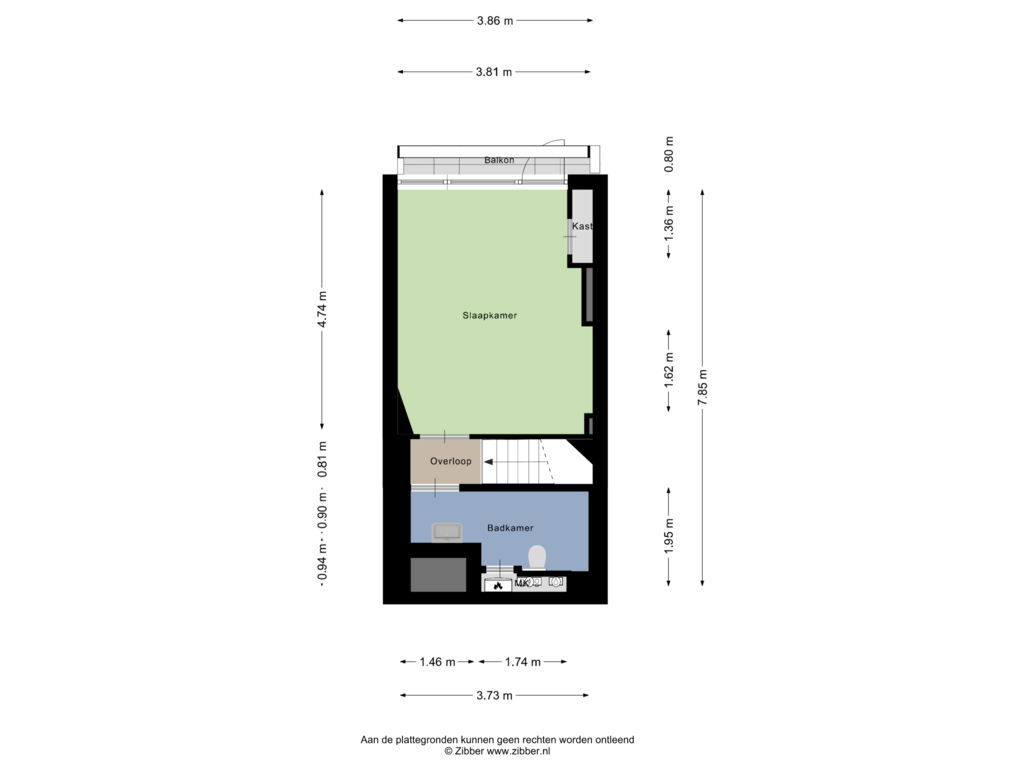
Nobelstraat 131-023039 SM RotterdamBlijdorp
€ 425,000 k.k.
Description
Located in the heart of Blijdorp, well maintained, modern, spacious and bright 3-room corner apartment on the 2nd and half 3rd floors with a sunny south-facing balcony. The apartment has 2 bedrooms and is equipped with modern comfort, but also with many original details. The apartment is located in the popular Blijdorp district, with the Blijdorp metro station and the lively Vroesenpark around the corner. All facilities are accessible within walking or cycling distance. Various cozy restaurants, shops, supermarkets and primary schools are within walking distance. The house is also ideally located in relation to the arterial roads.
Layout
2nd floor:
Landing with modernized meter cupboard, modern toilet with wall-mounted toilet and sink.
Separate storage space with connection for washing machine.
The living room is very light with lots of glass due to its corner location at the front.
A sliding partition provides access to the front side room, which can be used as a dining/work/bedroom with closet.
The modern kitchen is open to the living room.
This luxury kitchen is finished with a composite worktop and equipped with a refrigerator, freezer,
4-burner gas hob, convection oven, combi/oven, dishwasher and extractor hood, it leaves nothing to be desired.
The entire floor has a beautiful PVC floor.
There is access to the bedroom floor via a staircase.
4th floor:
Landing with skylight.
Spacious modern bathroom with walk-in shower, washbasin and 2nd toilet with wall-mounted toilet.
The bathroom has a storage cupboard for the central heating system and a skylight that makes the room bright.
There is a spacious front bedroom with closet and access to the south-facing balcony.
Dimensions:
For dimensions and layout: see our detailed floor plan.
Particularities
• Year of construction: 1935;
• Living area approximately 96 m2;
• Own ground;
• Energy label E;
• Heating and hot water through central heating combination boiler (2019);
• Fully equipped with double glazing;
• Well-functioning and active Owners' Association, contribution approximately € 129.67 per month;
• Plastic frames with double glazing;
• The Blijdorp district has been designated as a protected city and villagescape;
• An age clause is included in the purchase agreement;
• The "non" self-occupation clause included (sellers have not lived in the home themselves);
Delivery in consultation
Bring your own NVM real estate agent for advice when purchasing your future home.
Features
Transfer of ownership
- Asking price
- € 425,000 kosten koper
- Asking price per m²
- € 4,427
- Listed since
- Status
- Available
- Acceptance
- Available in consultation
- VVE (Owners Association) contribution
- € 129.67 per month
Construction
- Type apartment
- Upstairs apartment (apartment)
- Building type
- Resale property
- Year of construction
- 1953
- Specific
- Protected townscape or village view (permit needed for alterations)
- Type of roof
- Flat roof covered with asphalt roofing
Surface areas and volume
- Areas
- Living area
- 96 m²
- Exterior space attached to the building
- 6 m²
- Volume in cubic meters
- 275 m³
Layout
- Number of rooms
- 3 rooms (2 bedrooms)
- Number of bath rooms
- 1 bathroom and 1 separate toilet
- Bathroom facilities
- Walk-in shower, toilet, and washstand
- Number of stories
- 2 stories
- Located at
- 2nd floor
Energy
- Energy label
- Insulation
- Double glazing
- Heating
- CH boiler
- Hot water
- CH boiler
- CH boiler
- HR (gas-fired combination boiler from 2019, in ownership)
Cadastral data
- ROTTERDAM Z 4971
- Cadastral map
- Ownership situation
- Full ownership
Exterior space
- Location
- Alongside a quiet road
- Balcony/roof terrace
- Balcony present
Parking
- Type of parking facilities
- Paid parking, public parking and resident's parking permits
VVE (Owners Association) checklist
- Registration with KvK
- Yes
- Annual meeting
- Yes
- Periodic contribution
- Yes (€ 129.67 per month)
- Reserve fund present
- Yes
- Maintenance plan
- Yes
- Building insurance
- Yes
Photos 27
Floorplans 3
© 2001-2025 funda





























