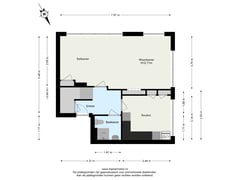Description
NOORDERHAVENKADE 134 C02 | TWO BEDROOMS | BALCONY | ROTTERDAM-BLIJDORP
Spacious 3-bedroom flat with balcony in the heart of Bergpolder! Welcome to the Noorderhavenkade 134 C02! This bright and spacious 3-room flat of 87 m² is located in the sought-after district of Bergpolder and combines comfort, space and an excellent location.
With its stately buildings, its many parks and its beautiful architecture, the Bergpolder district is a protected townscape for a reason. It is therefore very popular with its residents, who enjoy all the greenery in the area in summer. This two-storey house on Noorderhavenkade (and a spacious storage room on the ground floor) is a typical example of a house in Bergpolder. The popular Bergpolder neighbourhood is very centrally located and guarantees pleasant living. Besides the hustle and bustle of the city, there is also room for greenery. The pleasant Vroesenpark is within walking distance, where you can relax, play sports and have a BBQ. You can do your daily shopping in several places nearby. The neighbouring Oude Noorden and Provenierswijk are also worth a visit. Here you will find a lot of food, fashion & design. No lack of conviviality! The centre of Rotterdam can be reached by metro in less than ten minutes, public transport (including Central Station and metro station Blijdorp very close by) and the motorways (A13 and A20).
In short, a lovely place to live! Make an appointment soon and come and view this beautiful flat. Who knows, maybe this will be your new home!
Layout of the property
Ground floor:
From the Noorderhavenkade you walk up via the open and shared staircase. You will find the front door on the second floor. Via a private staircase, you make your entrance to the flat, which is located on the second and fourth floor. Upon entering the second floor, you enter a spacious entrance hall which provides access to:
The bright living room and dining room, ideal for relaxing and socialising. Due to the large windows, the living room is bathed in light. The living room is divided into a dining area and living area. So you can optimally welcome your guests with a drink in the living room and then enjoy dinner at the table.
The closed kitchen, equipped with modern appliances. The kitchen has the equipment to prepare the most delicious dishes.
The bathroom with shower, sink and toilet.
Fourth floor:
The fixed staircase leads to the fourth floor where you will find the two bedrooms. One bedroom has access to a balcony.
The landing offers space for storage and the central heating system.
Details:
- Living area of 87 m2
- Balcony
- Energy label .
- VvE contribution is € . per month
- Delivery
- Old age clause applies to this property
Max Makelaars is the broker of the seller. We advise you to use your own VBO broker to look after your interests when buying this property.
NEN2580 measurement instruction
The Measuring Instruction is based on the NEN2580. The Measuring instruction is intended to apply a more uniform way of measuring to give an indication of the usable area. The Measuring Instruction does not completely rule out differences in measurement results, for example due to differences in interpretation, rounding off or limitations in carrying out the measurement.
The Buyer is invited to check the stated surface area(s) of the purchased property for accuracy.
This information has been compiled by Max Makelaars with due care. However, no liability is accepted for any incompleteness, inaccuracy or otherwise, or the consequences thereof. All stated dimensions and surface areas are indicative only. The VBO conditions apply.
Features
Transfer of ownership
- Asking price
- € 350,000 kosten koper
- Asking price per m²
- € 4,023
- Listed since
- Status
- Available
- Acceptance
- Available in consultation
Construction
- Type apartment
- Apartment with shared street entrance (apartment)
- Building type
- Resale property
- Year of construction
- 1935
- Type of roof
- Flat roof covered with asphalt roofing
Surface areas and volume
- Areas
- Living area
- 87 m²
- Exterior space attached to the building
- 4 m²
- Volume in cubic meters
- 300 m³
Layout
- Number of rooms
- 3 rooms (2 bedrooms)
- Number of bath rooms
- 1 bathroom
- Bathroom facilities
- Shower, toilet, and sink
- Number of stories
- 2 stories
- Located at
- 2nd floor
- Facilities
- TV via cable
Energy
- Energy label
- Not available
- Insulation
- Double glazing
- Heating
- CH boiler
- Hot water
- CH boiler
- CH boiler
- Gas-fired combination boiler
Cadastral data
- ROTTERDAM AB 2836
- Cadastral map
- Ownership situation
- Full ownership
Exterior space
- Balcony/roof terrace
- Balcony present
Parking
- Type of parking facilities
- Paid parking, public parking and resident's parking permits
VVE (Owners Association) checklist
- Registration with KvK
- No
- Annual meeting
- No
- Periodic contribution
- No
- Reserve fund present
- No
- Maintenance plan
- No
- Building insurance
- No
Want to be informed about changes immediately?
Save this house as a favourite and receive an email if the price or status changes.
Popularity
0x
Viewed
0x
Saved
23/12/2024
On funda







