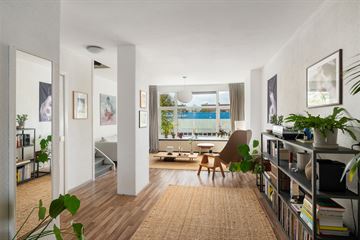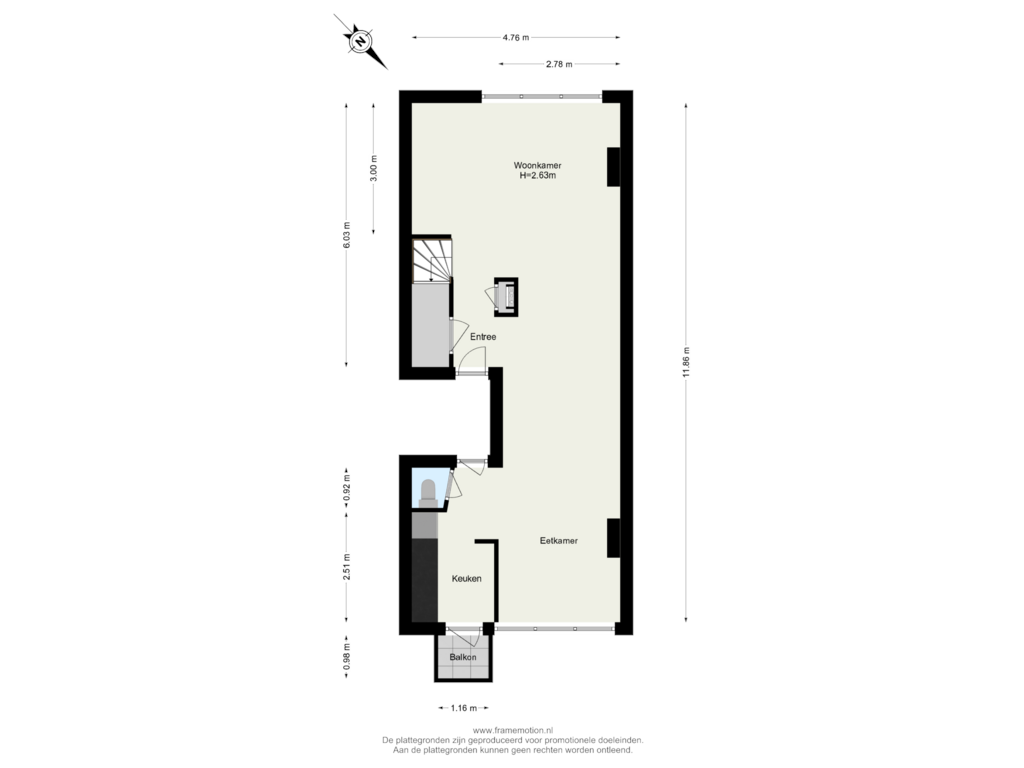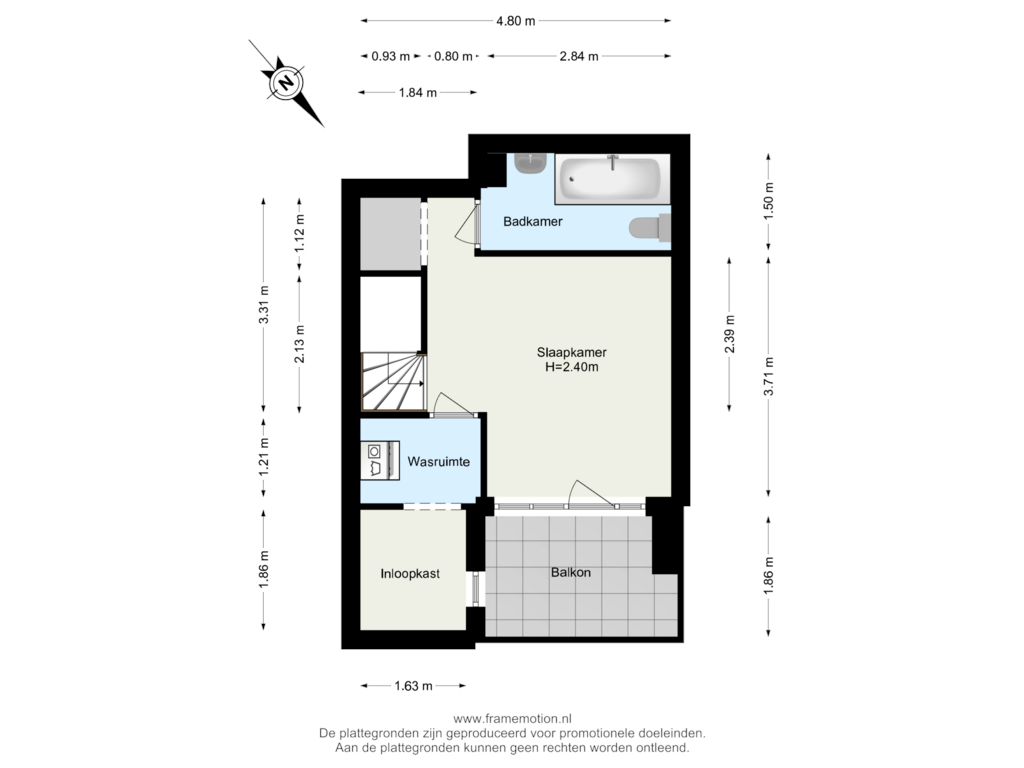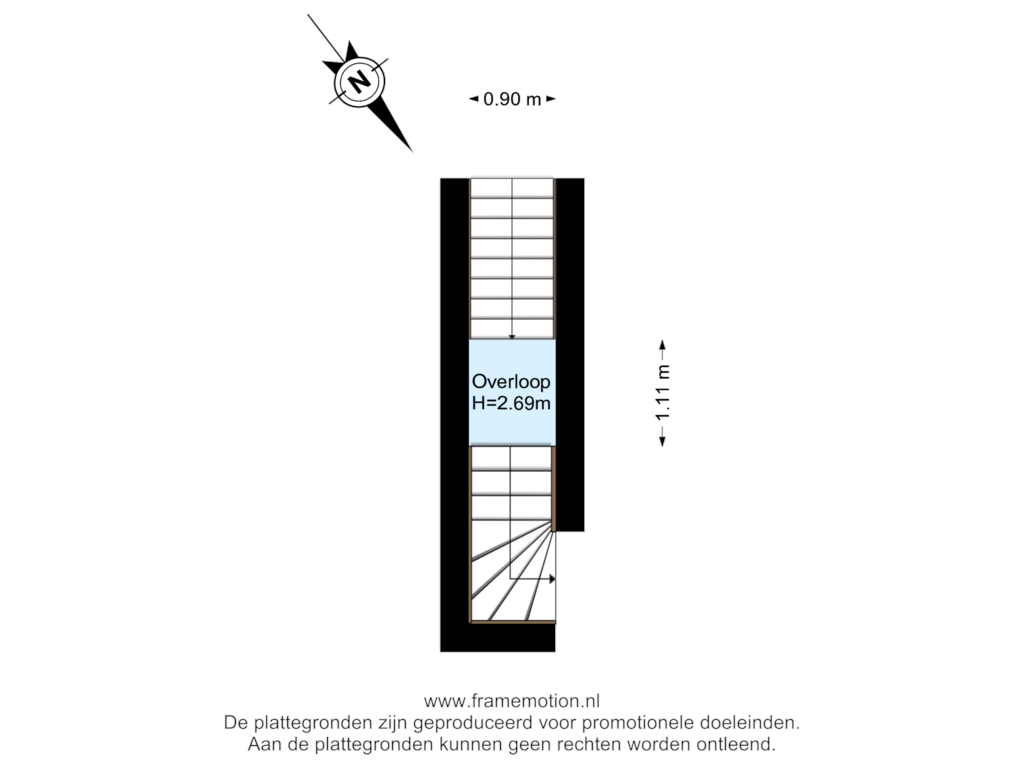
Noorderhavenkade 26-C023038 XH RotterdamBergpolder
€ 350,000 k.k.
Eye-catcherLeuke bovenwoning in Bergpolder/Blijdorp met goed balkon
Description
You can live here right away. Nice upstairs apartment on the popular Noorderhavenkade in Bergpolder/Blijdorp.
The district:
In Bergpolder you walk through streets with character, where you alternate historical facades with modern, contemporary homes. The district has a unique charm that is typical of Rotterdam, but at the same time it feels like a quiet oasis in the middle of the city.
With excellent public transport connections such as Randstad Rail, tram or bus to Centrum Rotterdam, Bergpolder is the ideal place for anyone looking for a neighbourhood with a story, a neighbourhood that is constantly on the move, but always retains its quiet, inviting atmosphere. By bike you are in the Centre or Central Station in max 15 minutes.
Layout:
From the beautiful 1930s porch via the stairs to the 1st floor. You enter a wonderfully light and spacious living room. partly broken open, giving you lots of ??space. The living room is located at the front and the dining area at the rear next to the neat kitchen with bar. Via the kitchen you reach a small balcony. Next to the kitchen is the toilet. It is good to mention that all window frames are made of plastic with double glazing.
Via the internal staircase to the half 4th floor / rear. Here you will find a large bedroom with separate wardrobe, where the washing / drying connections and the central heating boiler are also located. This extra space has been created by incorporating part of the deep balcony into the house. There is a spacious balcony. The bathroom is also located on this floor and has a bath, toilet and sink opposite which a design radiator has been placed. The roof covering was renewed in 2021 and the roof also extra insulated. On the balcony there is a (flight) staircase to the roof. Here, an unofficial seating area has been created, not permitted but tolerated by the VVE.
Good to know:
- built in 1935
- fully equipped with plastic window frames with double glazing
- roof covering renewed in 2021 and roof extra insulated
- located on private land
- an age clause will be included in the purchase agreement
- Bergpolder is a protected townscape and/or village view and there is a self-occupancy obligation
*The above is only an invitation to make an offer. This information has been compiled by us with the necessary care. However, no liability is accepted on our part for any incompleteness, inaccuracy or otherwise, or the consequences thereof. The Measurement Instruction is based on the NEN2580. The Measurement Instruction is intended to apply a more unambiguous way of measuring to give an indication of the usable surface area. The Measurement Instruction does not completely exclude differences in measurement results, for example due to differences in interpretation, rounding or limitations when carrying out the measurement. The NVM conditions apply*
**VENK real estate agents appraisers is the seller's agent. Bring your own agent for advice when purchasing your new home.**
Features
Transfer of ownership
- Asking price
- € 350,000 kosten koper
- Asking price per m²
- € 4,375
- Listed since
- Status
- Available
- Acceptance
- Available in consultation
- VVE (Owners Association) contribution
- € 100.00 per month
Construction
- Type apartment
- Upstairs apartment (apartment)
- Building type
- Resale property
- Year of construction
- 1935
- Specific
- Protected townscape or village view (permit needed for alterations)
- Type of roof
- Flat roof covered with asphalt roofing
Surface areas and volume
- Areas
- Living area
- 80 m²
- Exterior space attached to the building
- 7 m²
- Volume in cubic meters
- 275 m³
Layout
- Number of rooms
- 3 rooms (1 bedroom)
- Number of bath rooms
- 1 bathroom and 1 separate toilet
- Bathroom facilities
- Shower, bath, toilet, sink, and washstand
- Number of stories
- 2 stories
- Located at
- 3rd floor
- Facilities
- Smart home and passive ventilation system
Energy
- Energy label
- Insulation
- Roof insulation and double glazing
- Heating
- CH boiler
- Hot water
- CH boiler
- CH boiler
- Remeha hr combi (gas-fired combination boiler from 2009)
Cadastral data
- ROTTERDAM AB 2259
- Cadastral map
- Ownership situation
- Full ownership
Exterior space
- Location
- Alongside a quiet road and in residential district
- Balcony/roof terrace
- Balcony present
Parking
- Type of parking facilities
- Paid parking, public parking and resident's parking permits
VVE (Owners Association) checklist
- Registration with KvK
- Yes
- Annual meeting
- Yes
- Periodic contribution
- Yes (€ 100.00 per month)
- Reserve fund present
- Yes
- Maintenance plan
- No
- Building insurance
- Yes
Photos 31
Floorplans 3
© 2001-2025 funda

































