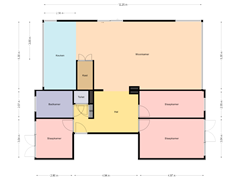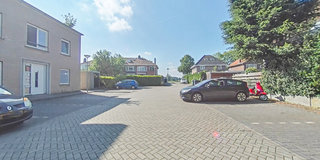Overschiese Kleiweg 669-J3045 LL RotterdamZestienhoven
- 119 m²
- 3
€ 695,000 k.k.
Description
Peaceful and rural living in Rotterdam! Immobilia proudly presents a spacious PENTHOUSE with roof terrace of over 100m2 located in a beautiful location! The apartment is located on the TOP floor of the small-scale luxury apartment complex Strellus (built in 2008). The location is fantastic, on the one hand, rural living with a beautiful view over the Overschiese Kleiweg. On the other hand, the house is located between Hillegersberg and Overschie and the coziness and functionality of Rotterdam can easily be found with restaurants, shops and public transport. The house itself is wonderfully light, has a huge roof terrace and 2 private parking spaces on its own enclosed grounds.
Ground floor:
The apartment complex is located on a closed site and can be reached. The apartment has two (2) OWN parking spaces WITH charging station. Luxury entrance mailboxes, access to storage room and with stairs and elevator access to the 2nd, also top floor.
Second floor:
Entrance to the house, in the hall with access to all rooms. Separately located modern toilet with sink which is fully tiled. The living room is located along the entire length of the house and is approximately 50m2. A wonderfully bright space with many windows to enjoy the sun and the view in peace and privacy. The fireplace with natural stone mantelpiece is attractive and you can enjoy it. The kitchen can be reached from the living room. The living room and kitchen are connected via a large cooking island.
The luxurious open kitchen has a playful layout and consists of a cooking island with extractor hood, a fixed countertop area with sink and an extension with a built-in oven with warming plate and refrigerator. The dishwasher and a natural stone countertop are also included! Utility room with mechanical ventilation, washing machine and dryer connections and central heating installation.
The spacious roof terrace of 110m2 is located along the entire length of the apartment and can be reached via the sliding doors (with mosquito net) from the living room. From here you have a beautiful view over the Overschiese Kleiweg and the skyline of Rotterdam! Enjoy yourself in the morning, afternoon and evening! The entire living room and kitchen has a slate floor with underfloor heating.
The house has three bedrooms. The master bedroom of approximately 15m2 has double doors to the terrace and is equipped with air conditioning. The second bedroom, which is currently used as an office, is approximately 8.5 m2 and also has French doors to the terrace. The third bedroom is 10.5 m2 and is currently used as a closet room. The luxurious bathroom is fully tiled and has a bath with whirlpool, walk-in shower, sink and design radiator.
Particularities:
- Beautifully located penthouse with spacious roof terrace.
- Fully equipped with a stylish slate floor with underfloor heating.
- The sunny terrace has recently been fitted with a new granite floor.
- Including two private parking spaces with charging station.
- Delivery immediately possible.
Legally valid purchase agreement only after signing:
An oral agreement between the private seller and the private buyer is not legally valid. In other words: there is no purchase. There is only a legally valid purchase if the private seller and the private buyer have signed the purchase agreement. This arises from Article 7:2 of the Dutch Civil Code. A confirmation of the verbal agreement by e-mail or a sent draft of the purchase agreement is not regarded as a 'signed purchase agreement'.
Explanation of NEN 2580:
The measuring instruction is based on NEN 2580. The measuring instruction is intended to apply a more unambiguous method of measuring to provide an indication of the usable surface. The measurement instruction does not completely exclude differences in measurement results, for example due to differences in interpretation, rounding off or limitations in carrying out the measurement. The attached floor plans have been measured according to the measuring instructions.
All information provided should be regarded as an invitation to make an offer or to enter into negotiations. No rights can be derived from this information.
Features
Transfer of ownership
- Asking price
- € 695,000 kosten koper
- Asking price per m²
- € 5,840
- Listed since
- Status
- Available
- Acceptance
- Available immediately
- VVE (Owners Association) contribution
- € 402.90 per month
Construction
- Type apartment
- Penthouse (apartment)
- Building type
- Resale property
- Year of construction
- 2008
- Specific
- Partly furnished with carpets and curtains
- Type of roof
- Flat roof covered with asphalt roofing
Surface areas and volume
- Areas
- Living area
- 119 m²
- Exterior space attached to the building
- 110 m²
- External storage space
- 5 m²
- Volume in cubic meters
- 325 m³
Layout
- Number of rooms
- 4 rooms (3 bedrooms)
- Number of bath rooms
- 1 bathroom and 1 separate toilet
- Bathroom facilities
- Walk-in shower, bath, underfloor heating, sink, and whirlpool
- Number of stories
- 1 story
- Located at
- 2nd floor
- Facilities
- Air conditioning, elevator, mechanical ventilation, passive ventilation system, flue, sliding door, and TV via cable
Energy
- Energy label
- Insulation
- Completely insulated
- Heating
- CH boiler
- Hot water
- CH boiler
- CH boiler
- Intergas (gas-fired combination boiler from 2010, in ownership)
Cadastral data
- OVERSCHIE B 6334
- Cadastral map
- Ownership situation
- Full ownership
Exterior space
- Location
- On the edge of a forest, alongside park, alongside a quiet road, outside the built-up area, in wooded surroundings, rural, open location and unobstructed view
- Garden
- Sun terrace
- Sun terrace
- 100 m² (5.00 metre deep and 16.00 metre wide)
- Garden location
- Located at the northeast
Storage space
- Shed / storage
- Storage box
- Facilities
- Electricity
Parking
- Type of parking facilities
- Parking on gated property and parking on private property
VVE (Owners Association) checklist
- Registration with KvK
- Yes
- Annual meeting
- Yes
- Periodic contribution
- Yes (€ 402.90 per month)
- Reserve fund present
- Yes
- Maintenance plan
- Yes
- Building insurance
- Yes
Want to be informed about changes immediately?
Save this house as a favourite and receive an email if the price or status changes.
Popularity
0x
Viewed
0x
Saved
30/05/2024
On funda







