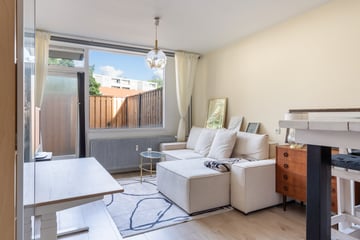This house on funda: https://www.funda.nl/en/detail/koop/rotterdam/appartement-papegaaistraat-2/43672906/

Description
KLEIN MAAR FIJN. Appartementen als deze kom je niet vaak tegen. Op de rand van Kralingen en Rubroek staat dit appartement met achtertuin(!). Hier ligt de stad binnen handbereik. Of je nu liever naar de cafeetjes en winkels van Kralingen gaat of naar het centrum van de stad wil lopen, het kan vanuit hier zeer gemakkelijk. De LIDL is letterlijk aan de overkant van de straat en met Oostplein om de hoek is al het O.V. ook makkelijk bereikbaar. Kortom een ideale plek voor je eerste eigen appartement!
INDELING
Bij binnenkomst zul je verbaasd zijn wat je allemaal kwijt kunt in 36m2. Het appartement is netjes afgewerkt en keurig onderhouden.
Vanuit de hal kom je de woonkamer binnen met daarin de open keuken en toegang tot de tuin
De keuken is voorzien van inbouw apparatuur, te weten; Koelkast, vriezer, gasfornuis, oven en vaatwasser.
Verder is in de woonkamer ruim genoeg voor een tafel en een zithoek. Hier kom je lekker tot rust na een dag hard werken! Vanuit de woonkamer heb je ook toegang tot de achtertuin met kleine berging. Hier geniet je van privacy en de zon!
De naastgelegen slaapkamer biedt ook toegang tot de, op het noord-westen geörienteerde, tuin.
Vanuit de slaapkamer loop je weer de hal in waar je nog toegang hebt tot badkamer. De badkamer is modern afgewerkt en voorzien van een inloopdouche, zwevend toilet, wastafelmeubel en de wasmachine aansluiting.
In de onderbouw is er tevens een privé berging te vinden. Ook kun je hier indien er plaats is je auto gratis parkeren. De parkeerplaatsen onder het pand zijn namelijk alleen bestemd voor bewoners.
KENMERKEN:
- Actieve VvE
- Blok verwarming
- Eeuwigdurende zelfbewoningsplicht
- Energielabel B
- Erfpacht eeuwigdurend afgekocht
- VvE bijdrage incl stookkosten €135,- (over het 2023 kreeg verkoper ruim €700,- terug van de stookkosten)
Heeft dit appartement je interesse gewekt en wil je het bezichtigen? Neem dan contact op!
Je eigen woning verkopen? Ik kom graag bij je langs voor een gratis waardebepaling!
Makelaar:
Michiel van der Graaf
******************
SMALL BUT MIGHTY! Apartments like this one are a rare find. Situated on the border of Kralingen and Rubroek, this apartment comes with a backyard(!). The city is at your fingertips here. Whether you prefer the cafes and shops of Kralingen or want to walk to the city center, everything is easily accessible. The LIDL is literally across the street, and with Oostplein around the corner, all public transportation is conveniently reachable. In short, this is an ideal spot for your first own apartment!
LAYOUT
When you enter, you'll be surprised by how much you can fit into 36m². The apartment is neatly finished and well-maintained.
From the hallway, you enter the living room, which includes the open kitchen and access to the garden.
The kitchen is equipped with built-in appliances, including a refrigerator, freezer, gas stove, oven, and dishwasher.
Additionally, the living room is spacious enough for a dining table and a seating area. Here, you can relax after a hard day's work! From the living room, you also have access to the backyard with a small storage shed. Here, you can enjoy privacy and the sun!
The adjacent bedroom also offers access to the northwest-oriented garden.
From the bedroom, you walk back into the hallway, where you have access to the bathroom. The bathroom is modernly finished and features a walk-in shower, floating toilet, sink with vanity unit, and washing machine connection.
In the basement, there is also a private storage room. Additionally, you can park your car for free here if there is space, as the parking spots under the building are only for residents.
FEATURES:
- Active Homeowners Association (VvE)
- Block heating
- Indefinite self occupancy requirement
- Energy label B
- Land lease paid off indefinitely
- VvE contribution including heating costs €135,-
Has this apartment piqued your interest and would you like to view it? Get in touch!
Looking to sell your own home? I would be happy to visit you for a free valuation!
Realtor:
Michiel van der Graaf
Features
Transfer of ownership
- Last asking price
- € 240,000 kosten koper
- Asking price per m²
- € 6,667
- Status
- Sold
- VVE (Owners Association) contribution
- € 142.78 per month
Construction
- Type apartment
- Apartment with shared street entrance (apartment)
- Building type
- Resale property
- Year of construction
- 1982
- Type of roof
- Flat roof covered with asphalt roofing
Surface areas and volume
- Areas
- Living area
- 36 m²
- Other space inside the building
- 1 m²
- External storage space
- 5 m²
- Volume in cubic meters
- 116 m³
Layout
- Number of rooms
- 2 rooms (1 bedroom)
- Number of bath rooms
- 1 bathroom
- Bathroom facilities
- Walk-in shower, toilet, and washstand
- Number of stories
- 1 story
- Located at
- 1st floor
Energy
- Energy label
- Insulation
- Double glazing
- Heating
- Communal central heating
- Hot water
- Central facility
Cadastral data
- ROTTERDAM AE 953
- Cadastral map
- Ownership situation
- Ownership encumbered with long-term leaset
- Fees
- Bought off for eternity
- ROTTERDAM AE 953
- Cadastral map
- Ownership situation
- Long-term lease
- Fees
- Bought off for eternity
Exterior space
- Garden
- Back garden
- Back garden
- 17 m² (3.45 metre deep and 4.93 metre wide)
- Garden location
- Located at the northwest with rear access
Storage space
- Shed / storage
- Outside plastic storage cabinet
Parking
- Type of parking facilities
- Paid parking and parking on private property
VVE (Owners Association) checklist
- Registration with KvK
- Yes
- Annual meeting
- Yes
- Periodic contribution
- Yes (€ 142.78 per month)
- Reserve fund present
- Yes
- Maintenance plan
- Yes
- Building insurance
- Yes
Photos 23
© 2001-2025 funda






















