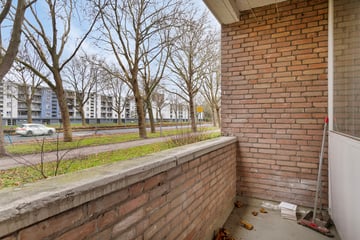
Plotinusstraat 1003076 NT RotterdamLombardijen
€ 239,000 k.k.
Description
Appartement met een open keuken, drie slaapkamers en ruime kelder!
Parkeren: Parkeren is mogelijk voor de deur van het woning of in de omliggende straten. Bewoners van de gemeente Rotterdam komen in aanmerking voor een parkeervergunning. (€106,80 per jaar).
Indeling: Bekijk de gedetailleerde plattegronden voor de indeling van de woning.
Twee balkons: Dit appartement beschikt over twee balkons. 1 aan de voorzijde uitkijkend op de weg en de 2e balkon aan de andere kant van de woning, zodat u de keuze heeft om te ontspannen of juist een schaduwrijke plek op te zoeken.
Oppervlakte woning 73 m2 Inhoud woning 240 m2 Oppervlakte buitenruimte 6 m2
Bouwjaar omstreeks 1963 Eigen grond Verwarming en warm water: CV-combiketel Definitief energielabel klasse E
Actieve VvE, maandelijkse bijdrage thans € 127,90
Indien u interesse is gewekt en de woning zou willen bezichtigen, dan verzoeken wij u een mail te sturen of een bezichtigingsaanvraag te doen via Funda
Features
Transfer of ownership
- Asking price
- € 239,000 kosten koper
- Asking price per m²
- € 3,274
- Listed since
- Status
- Available
- Acceptance
- Available in consultation
- VVE (Owners Association) contribution
- € 127.90 per month
Construction
- Type apartment
- Apartment with shared street entrance (apartment)
- Building type
- Resale property
- Year of construction
- 1963
- Type of roof
- Flat roof covered with asphalt roofing
Surface areas and volume
- Areas
- Living area
- 73 m²
- Exterior space attached to the building
- 6 m²
- External storage space
- 16 m²
- Volume in cubic meters
- 240 m³
Layout
- Number of rooms
- 4 rooms (3 bedrooms)
- Number of bath rooms
- 1 bathroom and 1 separate toilet
- Bathroom facilities
- Shower and sink
- Number of stories
- 1 story
- Located at
- 1st floor
Energy
- Energy label
- Insulation
- Partly double glazed
- Heating
- CH boiler
- Hot water
- CH boiler
- CH boiler
- Vaillant (gas-fired combination boiler from 2021, in ownership)
Cadastral data
- IJSSELMONDE C 3927
- Cadastral map
- Ownership situation
- Full ownership
Exterior space
- Location
- Alongside a quiet road, in residential district and unobstructed view
- Balcony/roof terrace
- Balcony present
Storage space
- Shed / storage
- Built-in
- Facilities
- Electricity
Parking
- Type of parking facilities
- Paid parking and resident's parking permits
VVE (Owners Association) checklist
- Registration with KvK
- Yes
- Annual meeting
- Yes
- Periodic contribution
- Yes (€ 127.90 per month)
- Reserve fund present
- Yes
- Maintenance plan
- Yes
- Building insurance
- Yes
Photos 31
© 2001-2025 funda






























