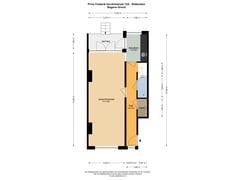Prins Frederik Hendrikstraat 72-A3051 ET RotterdamHillegersberg Zuid
- 73 m²
- 3
€ 345,000 k.k.
Description
The house at 72a Prins Frédéric Hendrikstraat in Rotterdam is a cosy semi-detached house that can be transformed into a cosy and atmospheric home with some love and attention. It has two floors and a lovely terrace that you can reach via stairs, leading to the back garden.
On the ground floor, you will find a hall with access to a toilet and a bathroom, equipped with a nice walk-in shower. The living room is bright and offers plenty of space for a comfortable seating area and possibly a dining table. The kitchen is simple, but certainly offers the possibility to turn it into something nice.
On the first floor, there is a landing that leads you to a bedroom or study, ideal for those who work from home or need a quiet spot. There is also a practical closet for extra storage space. The second floor has a landing with access to two bedrooms and a closet, making it a nice, quiet space to sleep or do your own thing.
The backyard is a nice, quiet place to enjoy the outdoors. This house has so much potential - with a little time and effort, it really can become a great home, completely tailored to your style and needs.
- Living area: 73 m2
- Rear garden
- 3 bedrooms
- Energy label F
- Applicable project notary
- This property is subject to the non-self-occupied clause
- Completion can be soon
Max Makelaars is the broker of the seller. We advise you to use your own VBO broker to look after your interests when buying this property.
NEN2580 measurement instruction
The Measuring Instruction is based on the NEN2580. The Measuring instruction is intended to apply a more uniform way of measuring to give an indication of the usable area. The Measuring Instruction does not completely rule out differences in measurement results, for example due to differences in interpretation, rounding off or limitations in carrying out the measurement.
The Buyer is invited to check the stated surface area(s) of the purchased property for accuracy.
This information has been compiled by Max Makelaars with due care. However, no liability is accepted for any incompleteness, inaccuracy or otherwise, or the consequences thereof. All stated dimensions and surface areas are indicative only. The VBO conditions apply.
Features
Transfer of ownership
- Asking price
- € 345,000 kosten koper
- Asking price per m²
- € 4,726
- Listed since
- Status
- Available
- Acceptance
- Available in consultation
Construction
- Type apartment
- Ground-floor + upstairs apartment (apartment)
- Building type
- Resale property
- Year of construction
- 1927
- Type of roof
- Hipped roof covered with roof tiles
Surface areas and volume
- Areas
- Living area
- 73 m²
- Exterior space attached to the building
- 4 m²
- Volume in cubic meters
- 280 m³
Layout
- Number of rooms
- 4 rooms (3 bedrooms)
- Number of bath rooms
- 1 bathroom and 1 separate toilet
- Bathroom facilities
- Walk-in shower and toilet
- Number of stories
- 3 stories
- Located at
- Ground floor
- Facilities
- TV via cable
Energy
- Energy label
- Heating
- CH boiler
- Hot water
- CH boiler
- CH boiler
- Remeha (gas-fired, in ownership)
Cadastral data
- HILLEGERSBERG H 1650
- Cadastral map
- Ownership situation
- Full ownership
Exterior space
- Location
- Alongside a quiet road and in residential district
- Garden
- Back garden
Parking
- Type of parking facilities
- Paid parking, public parking and resident's parking permits
VVE (Owners Association) checklist
- Registration with KvK
- No
- Annual meeting
- No
- Periodic contribution
- No
- Reserve fund present
- No
- Maintenance plan
- No
- Building insurance
- No
Want to be informed about changes immediately?
Save this house as a favourite and receive an email if the price or status changes.
Popularity
0x
Viewed
0x
Saved
07/12/2024
On funda





