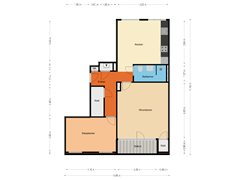Eye-catcherInstapklare bovenwoning, je hoeft alleen je spullen te verhuizen!
Description
Calling All Starters!
This move-in ready upper-level apartment on Rechthuisstraat is prepped and waiting – all you need to do is bring your belongings!
This charming 2-room home (formerly 3 rooms) features a bright living room with an adjoining southwest-facing balcony, a spacious kitchen, and a modern bathroom.
Life in Katendrecht
Living in Katendrecht means soaking up the unique atmosphere in the heart of vibrant Rotterdam. This iconic peninsula, known as “De Kaap,” is surrounded by Wilhelminakade, the Nieuwe Maas, Maashaven, and Rijnhaven, which is set for exciting waterfront redevelopment in the coming years. Here, you have everything at your fingertips – the Walhalla theater, Deliplein, and SS Rotterdam are all within walking distance. For groceries, there’s the local Jumbo and the Fenix Food Factory. Enjoy a relaxing walk in Kaappark or catch a watertaxi. Schools and daycare centers are nearby, and you’re a 5-minute bike ride from Rijnhaven metro station, which means the city center is only 10 minutes away!
Apartment Layout
Ground Floor
Secured entrance with intercom and mailboxes, with access to storage and stairs to the apartments.
Second-Floor Apartment
Entrance hall with a meter cupboard, storage with central heating unit, and access to all rooms.
The bright living room, at the front of the apartment, has a built-in wardrobe, smooth plastered walls, and a large window for ample daylight. A door leads to a cozy southwest-facing balcony, perfect for enjoying the afternoon and evening sun.
The spacious kitchen, located at the rear, includes built-in appliances such as a gas cooktop, extractor hood, fridge/freezer, and dishwasher, with a connection for the washing machine. It’s finished with sleek white cabinetry and an oak countertop.
The modern bathroom, newly updated in 2020, features a walk-in shower, ventilation, a sink with mirrored cabinet, designer radiator, and wall-mounted toilet.
The spacious bedroom at the front includes two Velux skylights with screens, blackout shades, and exterior blinds. Dimensions: approx. 2.82 m x 4.18 m.
Additional storage is found within the apartment and in a separate storage unit on the ground floor.
Key Features
Year Built: approx. 1902
Living Area: approx. 63 m²
Volume: approx. 181 m³
Energy Label: Pending
Heating and hot water via Ferolli combi-boiler, built in 2020
Active Homeowners Association with monthly fees of €137
Leasehold paid off through 31-12-2055
Double glazing with both wooden and PVC frames
Velux skylights with HR++ glazing
Furnishings partially available for purchase
Owner-occupancy requirement applies
Delivery: In consultation
Curious about this home? Book a viewing today!
Schedule a visit and discover for yourself the charm of this delightful apartment in sought-after Katendrecht!
Features
Transfer of ownership
- Asking price
- € 299,000 kosten koper
- Asking price per m²
- € 4,746
- Listed since
- Status
- Available
- Acceptance
- Available in consultation
- VVE (Owners Association) contribution
- € 137.00 per month
Construction
- Type apartment
- Upstairs apartment (apartment)
- Building type
- Resale property
- Year of construction
- 1902
- Type of roof
- Combination roof covered with asphalt roofing and roof tiles
Surface areas and volume
- Areas
- Living area
- 63 m²
- Other space inside the building
- 1 m²
- Exterior space attached to the building
- 4 m²
- External storage space
- 3 m²
- Volume in cubic meters
- 181 m³
Layout
- Number of rooms
- 2 rooms (1 bedroom)
- Number of bath rooms
- 1 bathroom
- Bathroom facilities
- Walk-in shower, toilet, and washstand
- Number of stories
- 1 story
- Located at
- 2nd floor
- Facilities
- Skylight and mechanical ventilation
Energy
- Energy label
- Insulation
- Double glazing and energy efficient window
- Heating
- CH boiler
- Hot water
- CH boiler
- CH boiler
- Ferolli (gas-fired combination boiler from 2020, in ownership)
Cadastral data
- ROTTERDAM P 2435
- Cadastral map
- Ownership situation
- Municipal long-term lease (end date of long-term lease: 30-12-2093)
- Fees
- Paid until 31-12-2055
Exterior space
- Location
- In centre
- Balcony/roof terrace
- Balcony present
Storage space
- Shed / storage
- Storage box
- Facilities
- Electricity
Parking
- Type of parking facilities
- Paid parking, public parking and resident's parking permits
VVE (Owners Association) checklist
- Registration with KvK
- Yes
- Annual meeting
- Yes
- Periodic contribution
- Yes (€ 137.00 per month)
- Reserve fund present
- Yes
- Maintenance plan
- Yes
- Building insurance
- Yes
Want to be informed about changes immediately?
Save this house as a favourite and receive an email if the price or status changes.
Popularity
0x
Viewed
0x
Saved
28/11/2024
On funda






