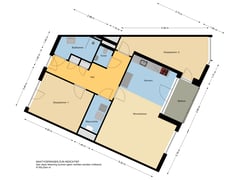Rosestraat 12073071 AL RotterdamKop van Zuid - Entrepot
- 93 m²
- 2
€ 550,000 k.k.
Eye-catcherSplinternieuw appartement met energielabel A++ aan de Nieuwe Maas!
Description
Imagine living in the brand-new Imagine complex, an architectural masterpiece designed by the renowned Rotterdam-based Barcode Architects. This apartment on the fourth floor has just been completed and is ready to become your new home.
You enter through the hallway into a bright and spacious living room with a modern open kitchen. There’s plenty of space to cook, dine, and relax. The SieMatic kitchen is fully equipped with luxury appliances, including a Bora cooktop, Quooker boiling water tap, Siemens (studioLine) oven and dishwasher, fridge-freezer combination, and a convenient Müllex waste system. It's a dream kitchen for anyone who loves to cook.
From the living room, you step out onto the loggia, where you can enjoy your morning coffee with a beautiful view of the Nieuwe Maas. Thanks to its eastern orientation, you're treated to stunning sunrises every day.
The apartment features two comfortable bedrooms, perfect for a family, a home office, or a guest room. The bathroom is sleek and modern, fully tiled, and equipped with a walk-in shower and a sink. There’s also a separate toilet, providing extra convenience for you and your guests.
Off the hallway, you'll find a practical utility room, where you can place the washing machine. This room also houses the heat recovery ventilation unit and the underfloor heating/cooling system manifold, keeping everything conveniently within reach.
On the same floor, almost right next to the apartment, is your private storage room. Additionally, on the lower floors, there is a communal bike storage area and a parking garage. The private parking space in this garage is optionally available for purchase by the buyer of the apartment.
Imagine not only offers you a beautiful apartment but also a fantastic living environment. The complex features a stunning courtyard garden, a green oasis where you can relax and enjoy nature, right in the middle of the city. The location is perfect: everything you need is within easy reach. Whether you want to do some shopping, enjoy a night out, or take a stroll along the river, it's all nearby.
And the accessibility? It's excellent. Within minutes, you can walk to Rotterdam Zuid train station or hop on the tram around the corner. By car, you’re quickly on the A15 and A16 motorways. In short, Imagine combines the best of city life with the tranquility of your own green oasis. Here, you truly find the best of both worlds.
Can you see yourself living here soon?
Key features of this property:
• Situated on freehold land
• Year of construction: 2024
• Fourth floor
• Living area: approx. 93 m2
• Two bedrooms
• Loggia of approx. 6 m2 facing east with a view of the Nieuwe Maas
• Heating, cooling, and hot water provided by a central system
• Fully insulated
• Energy label A++
• Modern SieMatic kitchen with luxury built-in appliances
• SWK Guarantee and Warranty Scheme 2020
• Storage room of approx. 5 m2 on the fourth floor
• Communal bike storage on the ground floor
• Parking space in the garage available for optional purchase (€35.000,- k.k.), located on the first floor
• New Homeowners Association (VvE), monthly contribution: €176,13 (apartment + storage)
• Immediate delivery possible
Are you curious and would like more information?
Contact me quickly, and who knows, I might be handing you the keys soon.
Selling agent:
Stephen van Gilst
RE/MAX Totaal Makelaars
Features
Transfer of ownership
- Asking price
- € 550,000 kosten koper
- Asking price per m²
- € 5,914
- Listed since
- Status
- Available
- Acceptance
- Available in consultation
- VVE (Owners Association) contribution
- € 176.13 per month
Construction
- Type apartment
- Galleried apartment (apartment)
- Building type
- Resale property
- Year of construction
- 2024
- Accessibility
- Accessible for people with a disability and accessible for the elderly
- Type of roof
- Flat roof
- Quality marks
- SWK Garantiecertificaat
Surface areas and volume
- Areas
- Living area
- 93 m²
- Exterior space attached to the building
- 6 m²
- External storage space
- 5 m²
- Volume in cubic meters
- 312 m³
Layout
- Number of rooms
- 3 rooms (2 bedrooms)
- Number of bath rooms
- 1 bathroom and 1 separate toilet
- Number of stories
- 1 story
- Located at
- 5th floor
- Facilities
- Balanced ventilation system, optical fibre, elevator, mechanical ventilation, and solar panels
Energy
- Energy label
- Insulation
- Roof insulation, double glazing, energy efficient window, insulated walls and floor insulation
- Heating
- Complete floor heating, heat recovery unit and heat pump
- Hot water
- Central facility
Cadastral data
- ROTTERDAM Q 7188
- Cadastral map
- Ownership situation
- Full ownership
- ROTTERDAM Q 7188
- Cadastral map
- Ownership situation
- Full ownership
- ROTTERDAM Q 7188
- Cadastral map
- Ownership situation
- Full ownership
Exterior space
- Location
- Along waterway, alongside waterfront, in residential district, open location and unobstructed view
Storage space
- Shed / storage
- Storage box
Garage
- Type of garage
- Underground parking
Parking
- Type of parking facilities
- Paid parking, parking on gated property, parking on private property, public parking, parking garage and resident's parking permits
VVE (Owners Association) checklist
- Registration with KvK
- Yes
- Annual meeting
- Yes
- Periodic contribution
- Yes (€ 176.13 per month)
- Reserve fund present
- Yes
- Maintenance plan
- Yes
- Building insurance
- Yes
Want to be informed about changes immediately?
Save this house as a favourite and receive an email if the price or status changes.
Popularity
0x
Viewed
0x
Saved
04/09/2024
On funda







