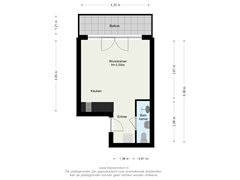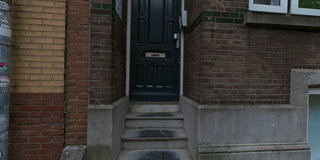Under offer
Saftlevenstraat 40-B3015 BR RotterdamOude Westen
- 23 m²
- 1
€ 175,000 k.k.
Description
Nice bright studio with modern bathroom, neat kitchen and a lovely quiet private balcony. In addition, you can use the communal roof terrace with a fabulous view over the city.
In 2016 the building at Saftlevenstraat 40 was completely renovated and provided with 10 very practical and complete studios.
Layout:
Entrance via the main entrance on Saftlevenstraat. The studio is located on the second floor.
Entrance hall with practical storage / wardrobe closet in which the washing machine is cleverly concealed. The neat neutral tiled bathroom has a walk-in shower, floating toilet and sink.
The kitchen consists of a neat straight block fitted with a 2-burner hob, sink, extractor hood and upper and lower cabinets. The large windows and French doors to the balcony provide nice light. The balcony has a quiet private location and looks out over the green of the gardens behind the Rochussenstraat. The studio is nicely finished with a good laminate flooring and stucco wall finishes. Ready to move in and immediately involved.
Surroundings:
Saftlevenstraat forms the heart of the increasingly popular Saftlevenkwartier; a small up-and-coming neighborhood on the edge of downtown. Located between the Rochussenstraat and the Erasmus Medical Center, the Nieuwe Binnenweg, the 's-Gravendijkwal and the chic Mathenesserlaan. The lively Nieuwe Binnenweg is just around the corner and it offers a wide variety of amenities. The super extensive shopping offer ranges from an Albert Heijn supermarket to small exotic tokos and Uber hip fashion boutiques. You can also find culinary and nightlife options on virtually every street corner here. The popular Witte de Withstraat, Museumpark with the Boijmans depot building, Heemraadsplein and Het Park near the Euromast are all within walking distance.
Rotterdam West is full of a wide variety of cultural facilities, good restaurants, sports facilities and good (primary) schools. The Erasmus Medical Center is just across the street.
Rotterdam CS and Rotterdam center are a 5-minute bike ride away. Metro station Dijkzigt is literally in front of the door, allowing you to travel to other public transport hubs in the city in no time. The Ring Rotterdam is only 10 minutes away by car and through the Maastunnel you drive in 5 minutes to the South side of the city. Super accessible, therefore.
Facts:
Built in 1901
Own land
Complete renovation and insulation in 2016
Approx 23 m2 living space and 96 m3 capacity
Shared central heating boiler (2024), own meter cupboard
Plastic window frames with double glazing
Ltd. in formation
Delivery in consultation, can be done quickly
Project notary available; Lighthelm and Dekker
PARTICULARS
Studio with own bathroom and kitchen
Lovely central yet quiet location
Very extensive public transport
Contents to take over
Shared roof terrace
Non-residential clause applies
We act as a broker for the seller. We recommend that you bring your own real estate agent to represent your interests in the purchase of your new home.
De Makelaars Rotterdam has compiled this information with care. All information provided should be regarded as an invitation to make an offer or to enter into negotiations. However, no liability is accepted for any incompleteness, inaccuracy or otherwise, or the consequences thereof. All dimensions and surface areas given are indicative only.
Features
Transfer of ownership
- Asking price
- € 175,000 kosten koper
- Asking price per m²
- € 7,609
- Listed since
- Status
- Under offer
- Acceptance
- Available in consultation
Construction
- Type apartment
- Upstairs apartment (apartment)
- Building type
- Resale property
- Year of construction
- 1901
- Specific
- Furnished and with carpets and curtains
Surface areas and volume
- Areas
- Living area
- 23 m²
- Exterior space attached to the building
- 5 m²
- Volume in cubic meters
- 96 m³
Layout
- Number of rooms
- 1 room (1 bedroom)
- Number of bath rooms
- 1 bathroom
- Bathroom facilities
- Walk-in shower, toilet, and sink
- Number of stories
- 1 story
- Located at
- 1st floor
- Facilities
- Mechanical ventilation, passive ventilation system, and TV via cable
Energy
- Energy label
- Insulation
- Roof insulation, energy efficient window, insulated walls and floor insulation
- Heating
- CH boiler
- Hot water
- CH boiler
- CH boiler
- Gas-fired combination boiler from 2024
Cadastral data
- DELFSHAVEN E 1115
- Cadastral map
- Ownership situation
- Ownership encumbered with long-term leaset
- Fees
- Paid until 31-12-2044
Exterior space
- Location
- Alongside a quiet road, sheltered location, in centre and in residential district
Parking
- Type of parking facilities
- Paid parking, public parking and resident's parking permits
VVE (Owners Association) checklist
- Registration with KvK
- No
- Annual meeting
- No
- Periodic contribution
- No
- Reserve fund present
- No
- Maintenance plan
- No
- Building insurance
- No
Want to be informed about changes immediately?
Save this house as a favourite and receive an email if the price or status changes.
Popularity
0x
Viewed
0x
Saved
21/11/2024
On funda







