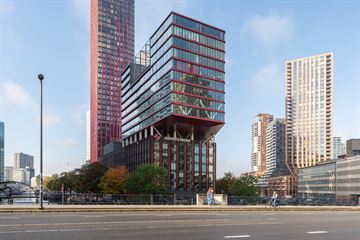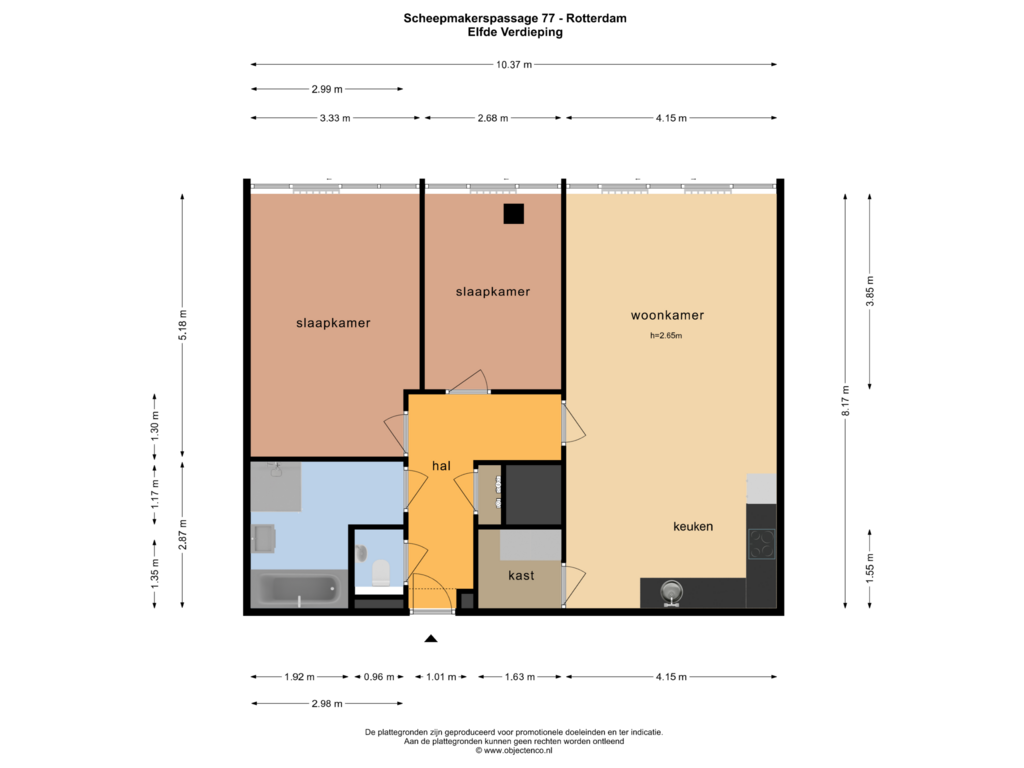
Scheepmakerspassage 773011 VH RotterdamStadsdriehoek
€ 495,000 k.k.
Eye-catcherRuim opgezet appartement op een top locatie!
Description
Spacious apartment in a top location! This apartment on the 11th floor in the Red Apple is located in one of the nicest places in Rotterdam, the Maritime District. What was originally a port area has now been transformed into a high-quality residential and living area with modern residential towers. Manhattan on the Maas really comes to life here!
On the 11th floor you have a beautiful view of the Willemsbrug on the left and on the right you have a beautiful view of the harbor and you have a view of the new complexes on the Boompjes and even the highest tower in the Netherlands can be seen in the distance, De Zalmhaven.
Despite the fact that you live in the bustling heart of Rotterdam, you will not notice anything of it inside. The serene tranquility lets you enjoy all modern conveniences with a cozy living room with open kitchen, 2 spacious bedrooms and a spacious bathroom. All rooms have sliding doors with a French balcony. The house is completely gas-free and with energy label A you are fully prepared for the future!
Are you ready for city life? Make an appointment for a viewing now!
Location:
The house is located in the heart of the city centre, so all urban amenities are within easy reach, while you can seek peace and quiet at home. Take the elevator down and you'll be right in the middle of the city. Coffee shops, bars, restaurants, terraces and the famous Markthal are all within walking distance. Cosy streets such as the Witte de Withstraat and the Pannekoekstraat, but also the Oude Haven are in the vicinity. Furthermore, there are various museums, recreational facilities and sports facilities in the area. Enjoy city life! Moreover, the house is conveniently located in relation to public transport (water taxi, metro/train stations Beurs, Blaak and Central Station) and the arterial roads. And do you need to leave the city? Via the Maasboulevard you can reach the A16 out of the city in 5 minutes.
Layout:
The Red Apple is a multifunctional complex with businesses and homes. The impressive entrance to the apartment complex has various elevators. The elevator takes you to the 11th floor.
Behind the front door you immediately enter the spacious hall with access to all rooms. First of all, on your left you will find the separate toilet with washbasin and the adjacent bathroom. The spacious bathroom has a shower, washbasin and bath.
At the front of the apartment there are 2 spacious bedrooms. Each bedroom has a sliding door with a French balcony, with the possibility to bring the city life inside.
At the end of the hall is the living room with open kitchen. This bright living room can easily be divided into a spacious sitting area and a dining area that connects the living room and kitchen. The kitchen is equipped with an L-shaped kitchen unit with all necessary built-in appliances: induction hob, extractor hood, dishwasher, fridge with freezer. Next to the kitchen you have a storage room with connections for washing machine and dryer, WTW installation and storage.
The complex has a general bicycle shed.
Details:
- Built in 2009
- Surface area 83 m²
- Situated on private land
- Fully insulated
- District heating
- The entire apartment has underfloor heating (underfloor cooling in the summer)
- Elevator installations available
- Shared bicycle shed
- Active V.v.E. with a monthly contribution to the home € ....,-
- Energy label A
- The home has been rented out in recent years, which is why a non-actually-occupied clause is included in the purchase agreement
- Delivery in consultation, can be done quickly
BID LOG
Agents are legally obliged to keep a bid log when selling existing homes. If desired, you can still discuss bids with us verbally, but you must then confirm them to us digitally via your MOVE account.
The Measurement Instruction is intended to apply a more uniform way of measuring to give an indication of the usable surface area. The Measurement Instruction does not completely exclude differences in measurement results, for example due to differences in interpretation, rounding off or limitations in performing the measurement.
The above presentation is no more than an invitation to make an offer, no rights or obligations can be derived from it.
Voorberg NVM Makelaars represents the interests of the selling party, engage your own NVM purchasing agent.
Features
Transfer of ownership
- Asking price
- € 495,000 kosten koper
- Asking price per m²
- € 5,964
- Listed since
- Status
- Available
- Acceptance
- Available in consultation
- VVE (Owners Association) contribution
- € 296.24 per month
Construction
- Type apartment
- Apartment with shared street entrance (apartment)
- Building type
- Resale property
- Year of construction
- 2009
- Accessibility
- Accessible for the elderly
- Specific
- Partly furnished with carpets and curtains
- Type of roof
- Flat roof covered with asphalt roofing
Surface areas and volume
- Areas
- Living area
- 83 m²
- Volume in cubic meters
- 271 m³
Layout
- Number of rooms
- 3 rooms (2 bedrooms)
- Number of bath rooms
- 1 bathroom and 1 separate toilet
- Bathroom facilities
- Shower, bath, sink, and washstand
- Number of stories
- 1 story
- Located at
- 11th floor
- Facilities
- Balanced ventilation system, french balcony, elevator, passive ventilation system, sliding door, and TV via cable
Energy
- Energy label
- Insulation
- Completely insulated
- Heating
- District heating
- Hot water
- District heating
Cadastral data
- ROTTERDAM AH 504
- Cadastral map
- Ownership situation
- Full ownership
Exterior space
- Location
- Along waterway, in centre and in residential district
- Balcony/roof garden
- French balcony present
Parking
- Type of parking facilities
- Paid parking, public parking and resident's parking permits
VVE (Owners Association) checklist
- Registration with KvK
- Yes
- Annual meeting
- Yes
- Periodic contribution
- Yes (€ 296.24 per month)
- Reserve fund present
- Yes
- Maintenance plan
- Yes
- Building insurance
- Yes
Photos 38
Floorplans
© 2001-2025 funda






































