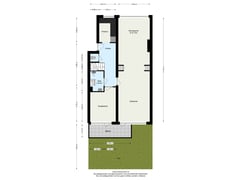Eye-catcherruime twee laags 4 kamer benedenwoning in de geliefde wijk Blijdorp
Description
THE HOUSE
A light and spacious two-storey 4-room ground floor apartment in the popular Schepenstraat in Rotterdam Blijdorp. A very nice place with an unobstructed view at the front over the Walenburgerweg and the Bentinckplein. It is also a very convenient location with the new shopping centre on the other side. This house has very good accessibility. The centre of Rotterdam is within walking distance, by bike it is only 5 minutes. Parking in front of the door, only 5 minutes walk to the CS Rotterdam, the arterial roads within 2 minutes.
THE NEIGHBORHOOD
Blijdorp has been one of the most popular neighbourhoods in Rotterdam for years, and that is not surprising. The neighbourhood was built in the 30s, beautiful buildings, nice restaurants, shops and specialty stores. Lots of greenery in the neighbourhood, the Vroesenpark, the place to meet up with your friends in the summer, good accessibility, Blijdorp metro station, the zoo and the centre of Rotterdam very close. In short, it is a nice and easy place to live.
LAYOUT
Closed porch with 1 small staircase to the entrance of the house. Nice hall where all rooms on this floor lead to. A living room located over the entire depth of the house with a large window on both sides, making the light very pleasant. From the living room there is a door to the backyard, located on the east, with the morning sun. The living room is finished with a parquet floor.
At the rear next to the living room is a bedroom / study, also with a door to the garden. The kitchen is located at the front, it is equipped with a neat kitchen unit with a cooler, freezer, dishwasher, combi oven / microwave, gas hob.
From the hall you have access to the toilet with a washbasin, the bathroom with walk-in shower, washbasin with furniture and the washing machine connection. Furthermore, in the hall is the meter cupboard and the stairs to the basement. Here you have a landing and 2 spacious rooms. The ceiling height here is 2.13m.
GOOD TO KNOW
- active VVE, new roof, recent major maintenance carried out on facades
- extra soundproofing measures taken in the ceiling and the dividing wall in the living room.
- block heating via VvE, advance payment of Euro 75,-- per month.
- located on private land
- an age clause will be included in the purchase agreement in connection with the year of construction
*The above is only an invitation to make an offer. This information has been compiled by us with the necessary care. However, no liability is accepted on our part for any incompleteness, inaccuracy or otherwise, or the consequences thereof. The Measurement Instruction is based on the NEN2580. The Measurement Instruction is intended to apply a more unambiguous way of measuring to give an indication of the usable surface area. The Measurement Instruction does not completely exclude differences in measurement results, for example due to differences in interpretation, rounding off or limitations when performing the measurement. The NVM conditions apply*
**VENK real estate agents appraisers is the seller's agent. Bring your own agent for advice when purchasing your new home.**
Features
Transfer of ownership
- Asking price
- € 485,000 kosten koper
- Asking price per m²
- € 4,709
- Listed since
- Status
- Available
- Acceptance
- Available in consultation
- VVE (Owners Association) contribution
- € 265.00 per month
Construction
- Type apartment
- Ground-floor apartment (apartment)
- Building type
- Resale property
- Year of construction
- 1938
- Specific
- Protected townscape or village view (permit needed for alterations)
- Type of roof
- Flat roof covered with asphalt roofing
Surface areas and volume
- Areas
- Living area
- 103 m²
- Exterior space attached to the building
- 6 m²
- Volume in cubic meters
- 335 m³
Layout
- Number of rooms
- 4 rooms (3 bedrooms)
- Number of bath rooms
- 1 bathroom and 1 separate toilet
- Bathroom facilities
- Shower and sink
- Number of stories
- 2 stories
- Located at
- Ground floor
- Facilities
- Passive ventilation system and TV via cable
Energy
- Energy label
- Insulation
- Double glazing and floor insulation
- Heating
- Communal central heating
- Hot water
- Electrical boiler
Cadastral data
- ROTTERDAM Z 4518
- Cadastral map
- Ownership situation
- Full ownership
Exterior space
- Location
- In residential district and unobstructed view
- Garden
- Back garden
- Back garden
- 31 m² (4.92 metre deep and 6.27 metre wide)
- Garden location
- Located at the east
Parking
- Type of parking facilities
- Paid parking, public parking and resident's parking permits
VVE (Owners Association) checklist
- Registration with KvK
- Yes
- Annual meeting
- Yes
- Periodic contribution
- Yes (€ 265.00 per month)
- Reserve fund present
- Yes
- Maintenance plan
- Yes
- Building insurance
- Yes
Want to be informed about changes immediately?
Save this house as a favourite and receive an email if the price or status changes.
Popularity
0x
Viewed
0x
Saved
07/12/2024
On funda







