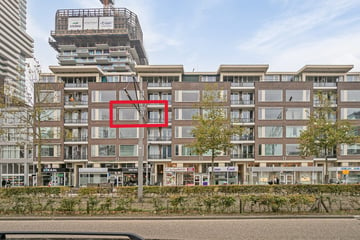
Schiedamsedijk 65-D3011 EJ RotterdamStadsdriehoek
€ 360,000 k.k.
Eye-catcher2 slaapkamer appartement met uniek uitzicht op de Leuvehaven.
Description
TOP LOCATION | ENERGY LABEL C | UNIQUE VIEW | 65m² |
Living in a TOP location in the center of Rotterdam with a unique view? Then this apartment might be something for you!
Enjoy the panoramic view over the Leuvehaven and the skyline of Rotterdam! This neat 3-room apartment with an attractive appearance is located in the center of Rotterdam, within walking distance of all amenities.
Walk from this apartment around the corner to the Witte de Withstraat with cozy cafes, restaurants, art galleries and various shops. The Coolsingel, Markthal, Beurs, the Erasmus Bridge and the Erasmus MC hospital are a stone's throw away. The metro and tram stop Beurs (line A, B, C) and Leuvehaven (line D, E) are a few minutes' walk away, parking spaces and tram and water taxi stops are right outside the door. Top location for young professionals and expats or anyone who wants to live in the city center.
GOOD TO KNOW:
- Year of construction: 1952
- Energy label: C
- Full ownership
- Active VVE, monthly contribution €280,-
- Closing date in consultation
- Private storage in the basement
- Hot water and heating by means of city heating (ISTA)
- Agreement has a non-self-occupancy clause and age clause
- Recently renovated kitchen
- Online brochure via:
Visit also: schiedamsedijk65d.nl
LAYOUT
Basement: storage rooms and exit to 1st Blekerhof.
Ground floor:
Stairs to closed porch on the first floor with doorbells, mailboxes, staircase and elevator.
3rd floor:
Entrance, L-shaped hall with meter cupboard and neat bathroom with toilet.
The bright living room is located at the front/Schiedamsedijk and looks out to the west over the nice Bier- and Leuvehaven up to the Erasmus Bridge and has a built-in wardrobe and access to the balcony at the front. The second bedroom is also located at the front and also gives access to the same balcony. The largest bedroom is located at the rear of the house and is located on the east.
The closed kitchen has a neat floor and is equipped with an induction hob, dishwasher, fridge-freezer, oven/microwave and built-in washing machine. This kitchen has recently been installed and is equipped with all conveniences.
AT LAST
The information provided has been compiled with care, but no rights can be derived from its accuracy and completeness. All information provided must be regarded as an invitation to make an offer or to enter into negotiations.
The Measurement Instruction is based on the NEN2580. The Measurement Instruction is intended to apply a more unambiguous way of measuring to give an indication of the usable surface area. The Measurement Instruction does not completely exclude differences in measurement results, for example due to differences in interpretation, rounding or limitations when performing the measurement.
Features
Transfer of ownership
- Asking price
- € 360,000 kosten koper
- Asking price per m²
- € 5,538
- Listed since
- Status
- Available
- Acceptance
- Available in consultation
- VVE (Owners Association) contribution
- € 280.00 per month
Construction
- Type apartment
- Mezzanine (apartment)
- Building type
- Resale property
- Year of construction
- 1952
- Type of roof
- Flat roof covered with asphalt roofing
- Quality marks
- Energie Prestatie Advies
Surface areas and volume
- Areas
- Living area
- 65 m²
- Exterior space attached to the building
- 2 m²
- External storage space
- 7 m²
- Volume in cubic meters
- 213 m³
Layout
- Number of rooms
- 3 rooms (2 bedrooms)
- Number of bath rooms
- 1 bathroom and 1 separate toilet
- Bathroom facilities
- Shower
- Number of stories
- 1 story
- Located at
- 3rd floor
- Facilities
- Elevator and passive ventilation system
Energy
- Energy label
- Insulation
- Double glazing
- Heating
- District heating
- Hot water
- District heating
Cadastral data
- ROTTERDAM AG 1376
- Cadastral map
- Ownership situation
- Full ownership
Exterior space
- Location
- Alongside busy road, along waterway and in centre
- Balcony/roof terrace
- Balcony present
Storage space
- Shed / storage
- Built-in
Parking
- Type of parking facilities
- Paid parking and resident's parking permits
VVE (Owners Association) checklist
- Registration with KvK
- Yes
- Annual meeting
- Yes
- Periodic contribution
- Yes (€ 280.00 per month)
- Reserve fund present
- Yes
- Maintenance plan
- Yes
- Building insurance
- Yes
Photos 31
Floorplans 2
© 2001-2025 funda































