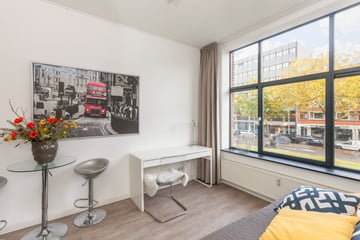
Description
Hey! Are you looking for an atmospheric studio close to the city center but still want to enjoy a quiet living environment? Then this studio is the perfect match for you! Located in a beautiful building full of character and history, transformed into a modern residential complex in 2014. Imagine living comfortably with all city amenities within walking distance. Interested? Contact us now via the contact button to schedule an appointment.
The studio is located on the first floor and has large windows and a ceiling height of almost three meters, which provides a lot of light and a spacious feeling. The building also has a large, communal garden where you can relax in the middle of the city. This is your chance to live in a characteristic building with modern conveniences!
The homeowners' association (VvE) has recently invested in sustainability measures, such as solar panels, and a heat pump has been added to the district heating system. As a result, the property has an advantageous energy label A.
The location is ideal: just outside the city center with everything within reach. The tram 25 stop is only a 2-minute walk and Rotterdam Central Station is a 9-minute walk away. In addition, the A13 and A20 motorways can be reached within five minutes, so you can also easily get in and out of the city by car. In short, a charming studio in a central location with excellent accessibility!
The layout of the house is as follows:
First floor:
Entrance with access to living/bedroom. The open kitchen is equipped with various built-in appliances. The separate bathroom has a shower, sink and toilet.
Outdoor space:
The house features a spacious communal courtyard, perfect for enjoying the sun.
Storage:
An external storage room is available on the ground floor, ideal for bicycles and other items, for example.
Common space:
Residents can enjoy the added perks of a secured and shared bicycle parking area and a laundry room equipped with washing machines and dryer units.
Features:
• Owned land
• Area: approximately 21 m²
• Year of construction: 1932
• Transformation: 2014
• Studio
• Insulated and equipped with double glazing
• Heating and hot water via block heating
• Communal courtyard
• Shared bicycle parking area
• Laundry room with washing machines and dryers
• Active homeowners association (VvE) with a contribution of €87,- per month
• The property will be delivered fully furnished
• The current owner has not lived in the property
• Immediate delivery
This information has been compiled with care. However, we do not accept any liability for any incompleteness, inaccuracies, or other irregularities, nor for the consequences thereof. All provided dimensions and surface areas are indicative and not binding. Buyers are invited to verify these details themselves. The provided information should be considered an invitation to make an offer or to enter into negotiations.
Features
Transfer of ownership
- Last asking price
- € 175,000 kosten koper
- Asking price per m²
- € 9,211
- Status
- Sold
- VVE (Owners Association) contribution
- € 86.39 per month
Construction
- Type apartment
- Apartment with shared street entrance (corridor apartment)
- Building type
- Resale property
- Year of construction
- 1932
- Specific
- Furnished
- Type of roof
- Flat roof
Surface areas and volume
- Areas
- Living area
- 19 m²
- External storage space
- 2 m²
- Volume in cubic meters
- 67 m³
Layout
- Number of rooms
- 1 room
- Number of bath rooms
- 1 bathroom
- Bathroom facilities
- Shower, toilet, sink, and washstand
- Number of stories
- 1 story
- Located at
- 1st floor
- Facilities
- Elevator, mechanical ventilation, and solar panels
Energy
- Energy label
- Insulation
- Double glazing and energy efficient window
- Heating
- Communal central heating
- Hot water
- Central facility
Cadastral data
- ROTTERDAM S 5241
- Cadastral map
- Ownership situation
- Full ownership
Parking
- Type of parking facilities
- Paid parking, public parking and resident's parking permits
VVE (Owners Association) checklist
- Registration with KvK
- Yes
- Annual meeting
- Yes
- Periodic contribution
- Yes (€ 86.39 per month)
- Reserve fund present
- Yes
- Maintenance plan
- Yes
- Building insurance
- Yes
Photos 27
© 2001-2025 funda


























