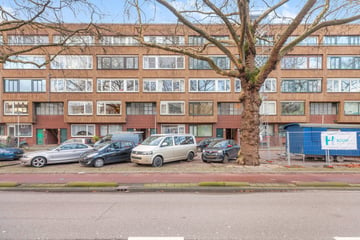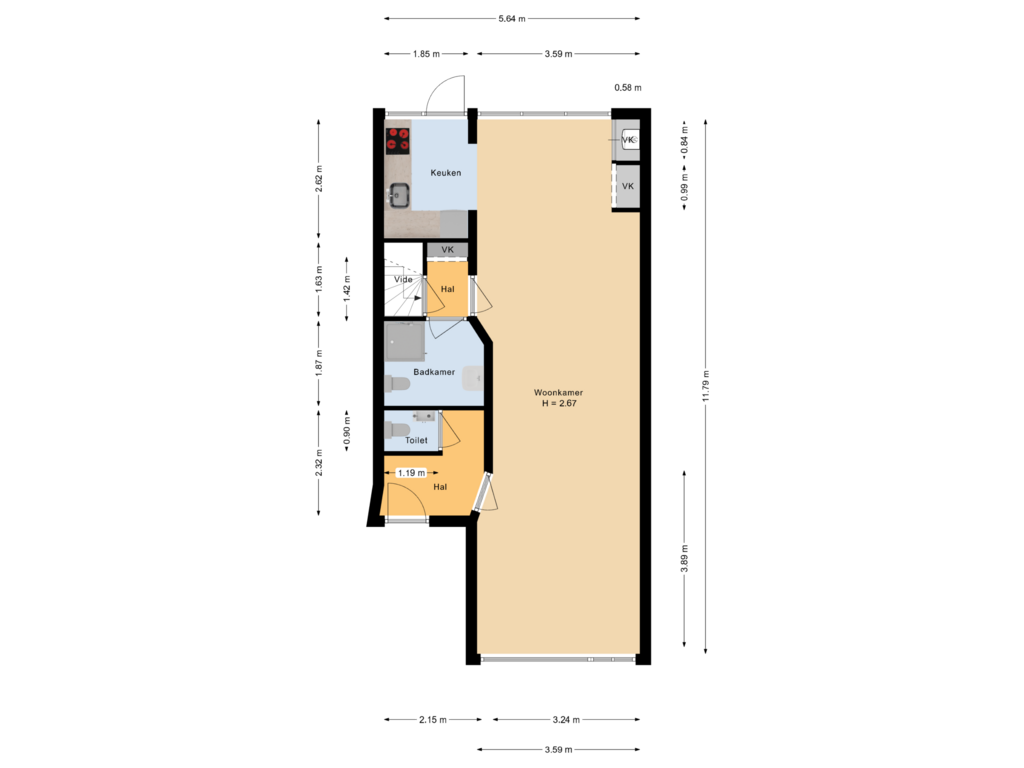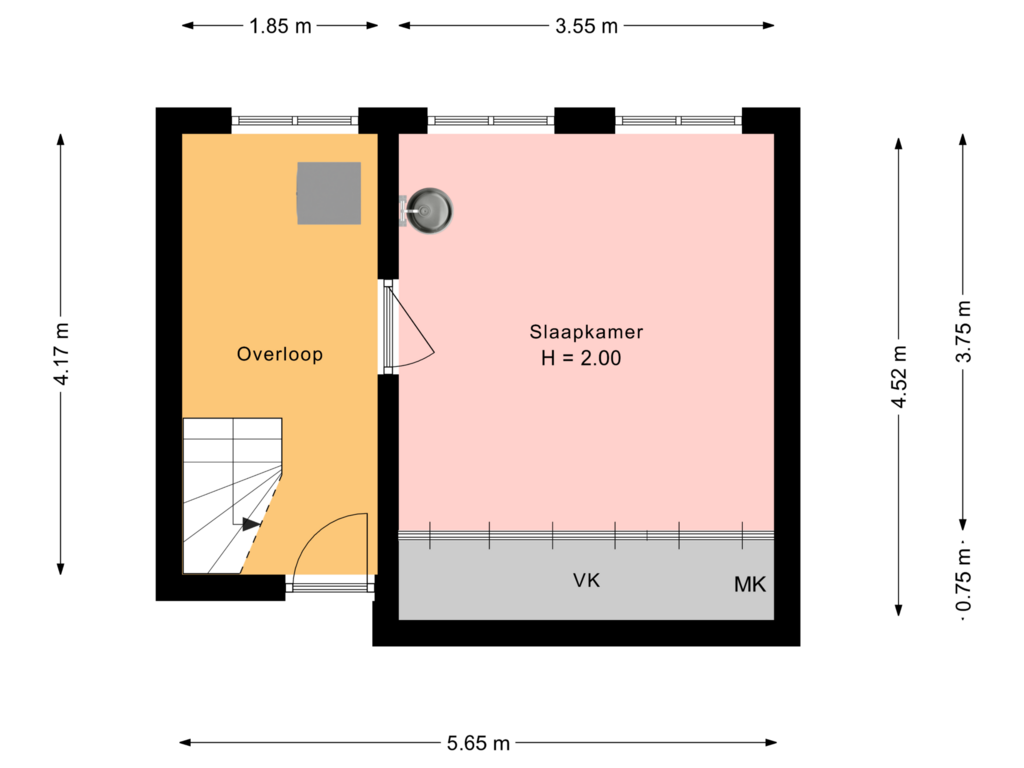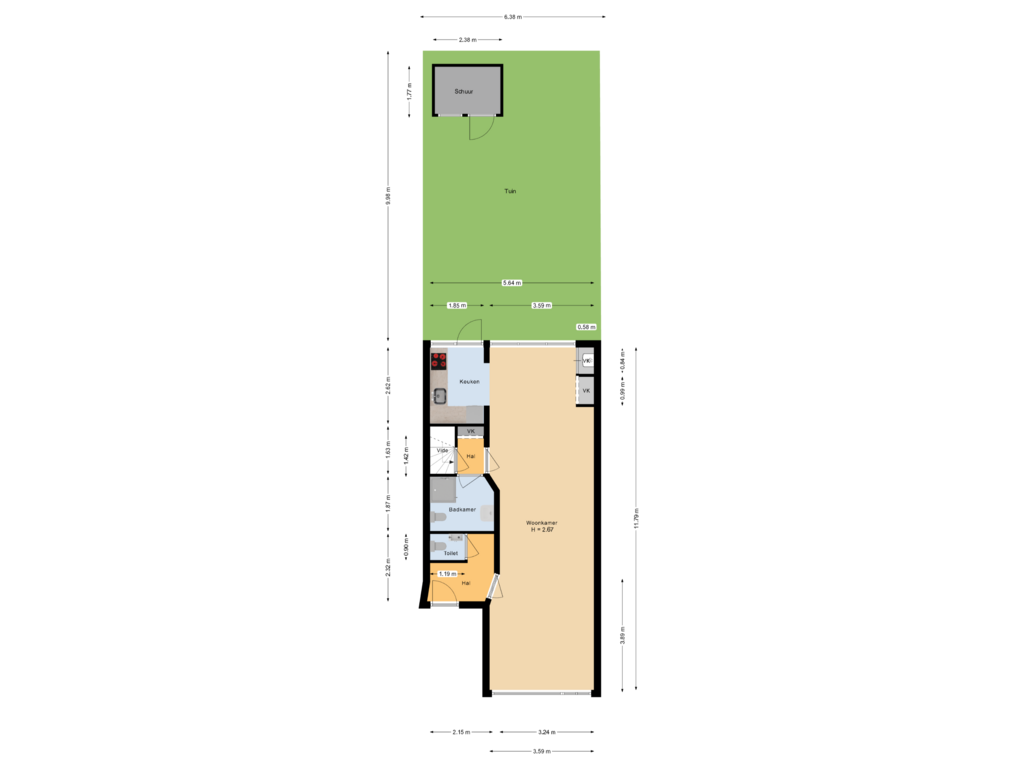This house on funda: https://www.funda.nl/en/detail/koop/rotterdam/appartement-schieweg-184-a/89212921/

Schieweg 184-A3038 BK RotterdamBergpolder
€ 360,000 k.k.
Eye-catcherRuim appartement met tuin op het westen!
Description
OPEN HOUSE SATURDAY 28 DECEMBER 2024 from 10:30 to 12:30
Looking for a well maintained ground floor apartment with sunny garden, large living room and spacious bedroom in the basement? And of course preferably in a cozy, safe neighborhood? Then read this description and make an appointment!
The location is central. The apartment is ideally located for roads (A20 and A13) and public transport. Furthermore, there are several supermarkets, night stores and specialty stores in the vicinity. In addition, the authentic Old North, the Liskwartier and Hofbogen offer a nice range of designer stores, coffee bars and eateries. Furthermore, the city center is very easy to reach. Nature is also close by, for example the Vroesenpark, the Kralingse Plas and the Rotte where both relaxing and sporting can be enjoyed.
Description:
- Entrance/hallway
- Hallway with toilet and access to the living room
- Spacious living room with sitting area at the front and dining area on the garden side
- Kitchen with several appliances such as gas stove with hood, oven, refrigerator and dishwasher
- West facing garden so nice and sunny in the afternoon and evening
- Bathroom with shower, sink and separate toilet with hand basin
- Basement: with master bedroom and a landing with stairs to the upper floor
- Landing: space for washing machine e / o dryer
Dimensions:
- Living room: 11.79 x 3.59
- Entrance hall: 2.32 x 2.15
- Kitchen: 2.62 x 1.85
- Bathroom: 1.87 x 2.15
- Hallway: 1.42 x 1.00
- Landing: 4.17 x 1.85
- Bedroom: 4.52 x 3.55
- Garden: 9.98 x 6.35
Details: - Living area approx 82m2
- Built in 1933
- Capacity approx 291m3
- Heating by CV-combi boiler (Remeha Avanta, 2011)
- Entire house has plastic frames with double glazing
- Active HOA, contribution € 143.50 euros per month
- Roof of the building has been replaced in 2013
- All drainage systems have been replaced in 2012
DHB Makelaardij represents the interests of the selling party. Bring your own VBO purchase broker.
We cordially invite you to admire this insanely nice apartment with your own eyes.
The Measuring Instruction is intended to apply a more uniform way of measuring to give an indication of the usable area. The Measuring Instruction does not completely rule out differences in measurement results, for example due to differences in interpretation, rounding off or limitations in carrying out the measurement.
The above presentation is no more than an invitation to make an offer, no rights or obligations can be derived from it.
Your own house not yet sold? We will gladly visit you without any obligation!
YOU BUY AND SELL THE MOST BEAUTIFUL HOMES AT DHB MAKELAARDIJ ROTTERDAM. THIS DREAM HOUSE PROVES IT.
Note from the seller:
Feel free to take a look at my house. This warmth and coziness can soon be yours!
The garden is an oasis of tranquility. From my house you can be in the heart of downtown Rotterdam within a few minutes by bike. Bad weather? The streetcar stops in front of the door. And should you work outside Rotterdam, you're also on the highway or at the train station in no time.
The supermarket is within walking distance. What more could you want? This social neighborhood has all the conveniences. Don't take my word for it. Just come by and convince yourself!
Features
Transfer of ownership
- Asking price
- € 360,000 kosten koper
- Asking price per m²
- € 4,390
- Listed since
- Status
- Available
- Acceptance
- Available in consultation
Construction
- Type apartment
- Ground-floor apartment (apartment)
- Building type
- Resale property
- Year of construction
- 1933
- Specific
- With carpets and curtains
- Type of roof
- Flat roof covered with asphalt roofing
Surface areas and volume
- Areas
- Living area
- 82 m²
- External storage space
- 4 m²
- Volume in cubic meters
- 291 m³
Layout
- Number of rooms
- 2 rooms (1 bedroom)
- Number of bath rooms
- 1 bathroom
- Bathroom facilities
- Shower, toilet, and sink
- Number of stories
- 1 story
- Located at
- Ground floor
Energy
- Energy label
- Insulation
- Double glazing
- Heating
- CH boiler
- Hot water
- CH boiler
- CH boiler
- Remeha Avanta 28c (gas-fired combination boiler from 2011, in ownership)
Cadastral data
- ROTTERDAM AB 2802
- Cadastral map
- Ownership situation
- Full ownership
Exterior space
- Location
- In residential district
- Garden
- Back garden
- Back garden
- 63 m² (9.98 metre deep and 6.35 metre wide)
- Garden location
- Located at the west
Parking
- Type of parking facilities
- Paid parking, public parking and resident's parking permits
VVE (Owners Association) checklist
- Registration with KvK
- Yes
- Annual meeting
- Yes
- Periodic contribution
- Yes
- Reserve fund present
- Yes
- Maintenance plan
- No
- Building insurance
- Yes
Photos 38
Floorplans 3
© 2001-2024 funda








































