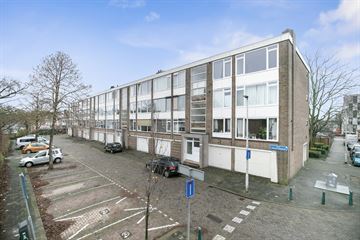
Description
A nice, tidy 4-room apartment of approximately 75 m2, located on the first floor with a spacious storage room in the basement of this well-maintained complex. You live near the Slinge and the shopping center Plein 1953. Everything you could need can be found there. The Zuiderpark is also just around the corner, perfect for a walk or sports activities. Due to its central location in the neighborhood, public transportation and highways are also nearby.
The apartment is ready to move in without any renovation work, has an almost new floor, is fully equipped with insulated glass in plastic frames, and is heated via a central heating combi boiler.
Layout
From the street, you enter the staircase. The apartment is already on the first floor. The hallway is spacious and provides access to the 3 bedrooms at the back, the large bathroom, and the living room and kitchen at the front. The kitchen has plenty of storage space with the two parallel blocks. The adjacent living room has lots of natural light and privacy due to the lack of neighbors opposite. The 3 bedrooms are all of a nice size, see the dimensions below or check the floor plan. The largest and middle room also provide access to the balcony at the back. The bathroom is simple, but neat and equipped with a shower, sink, and toilet.
Dimensions (indicative)
- living room, approx. 4.00 x 5.30
- kitchen, approx. 3.04 x 2.53
- bedroom, approx. 2.90 x 4.06
- bedroom, approx. 3.98 x 2.26
- balcony, approx. 1.50 x 2.84
- bedroom, approx. 3.98 x 2.59
- bathroom, approx. 1.60 x 2.16
Other:
- Year of construction circa 1961
- Usable living area according to NEN2580 approx. 74.9 m2
- Storage room in the basement
- Energy label D
- Freehold property
- Heating and hot water via central heating combi boiler
- VvE contribution approx. €120.44 per month
- Delivery can take place immediately
- The rules of the Rotterdam Purchase Protection do not apply to the Pendrecht neighborhood
- Transfer via the notary designated by the seller's project.
Features
Transfer of ownership
- Last asking price
- € 245,000 kosten koper
- Asking price per m²
- € 3,267
- Status
- Sold
- VVE (Owners Association) contribution
- € 120.44 per month
Construction
- Type apartment
- Apartment with shared street entrance (apartment)
- Building type
- Resale property
- Year of construction
- 1961
- Type of roof
- Flat roof
Surface areas and volume
- Areas
- Living area
- 75 m²
- Exterior space attached to the building
- 4 m²
- External storage space
- 7 m²
- Volume in cubic meters
- 237 m³
Layout
- Number of rooms
- 4 rooms (3 bedrooms)
- Number of stories
- 1 story
- Located at
- 1st floor
Energy
- Energy label
- Insulation
- Double glazing
- Heating
- CH boiler
- Hot water
- CH boiler
Cadastral data
- CHARLOIS L 718
- Cadastral map
- Ownership situation
- Full ownership
Exterior space
- Location
- In residential district
- Back garden
- 1 m² (1.00 metre deep and 1.00 metre wide)
- Balcony/roof terrace
- Balcony present
VVE (Owners Association) checklist
- Registration with KvK
- Yes
- Annual meeting
- Yes
- Periodic contribution
- Yes (€ 120.44 per month)
- Reserve fund present
- Yes
- Maintenance plan
- Yes
- Building insurance
- Yes
Photos 26
© 2001-2024 funda

























