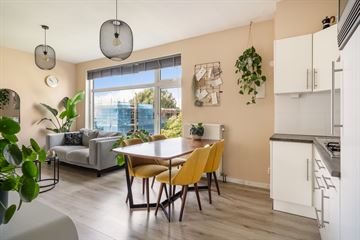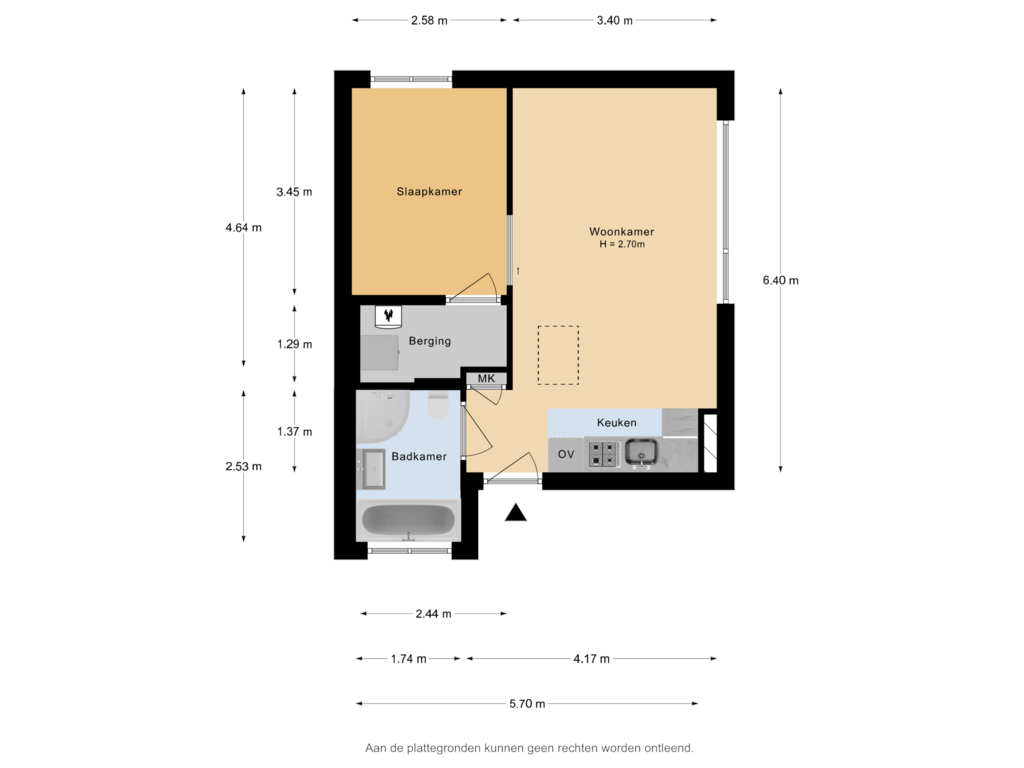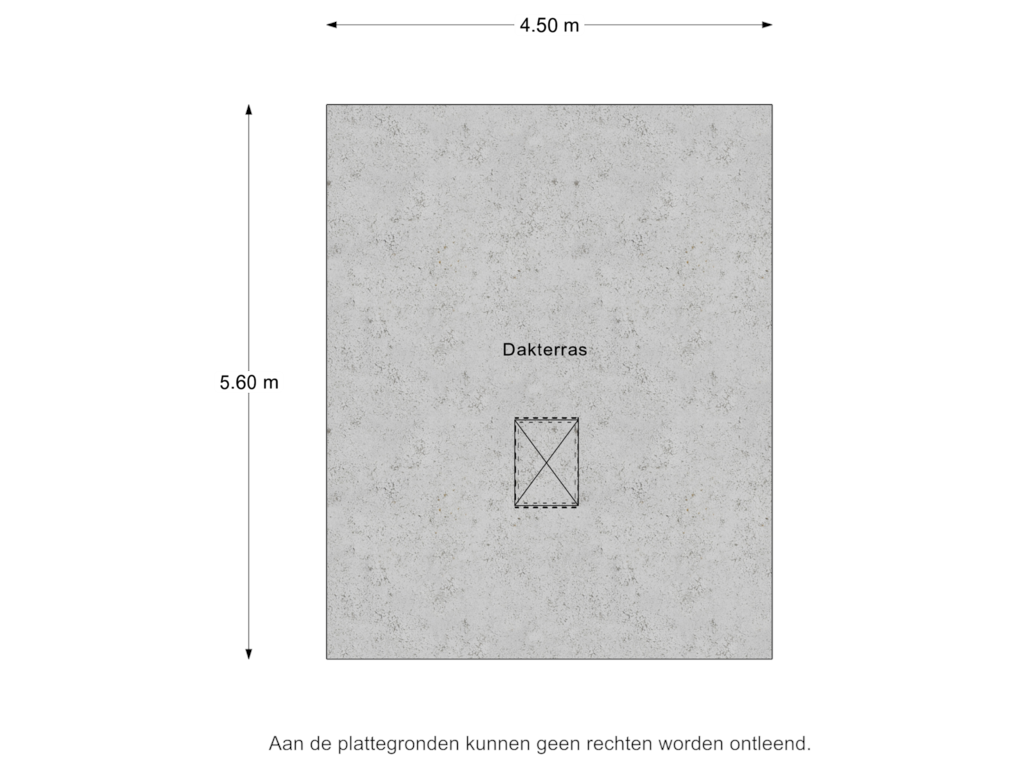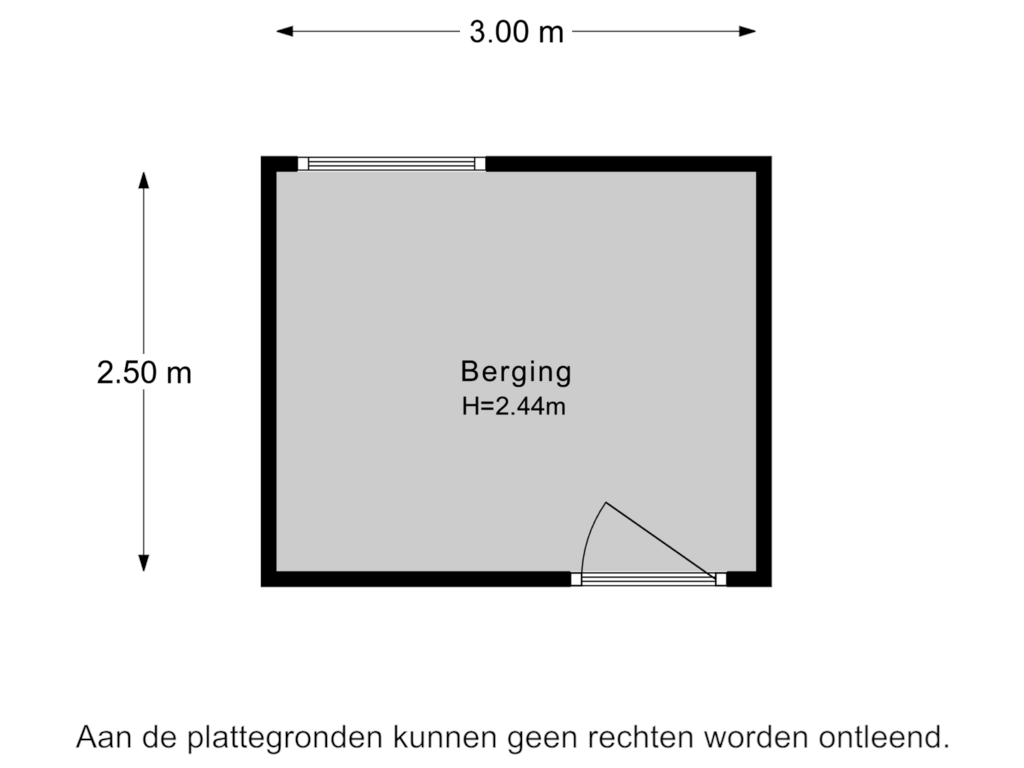This house on funda: https://www.funda.nl/en/detail/koop/rotterdam/appartement-talmastraat-55-d/43693862/

Talmastraat 55-D3038 SL RotterdamBergpolder
€ 299,500 k.k.
Description
Gezellig 2 kamer appartement van 41 m2 gelegen in de buurt Bergpolder. De woning is voorzien van een ruime woon/eetkamer, open keuken, slaapkamer met berging en een royaal dakterras. Bergpolder is een charmante en gewilde wijk in het noorden van Rotterdam, bekend om zijn karakteristieke architectuur en groene omgeving. De wijk is ideaal gelegen nabij het centrum van Rotterdam, waardoor bewoners kunnen genieten van de rustige sfeer van een woonwijk terwijl alle voorzieningen in de directe nabijheid liggen, zoals winkels (diverse supermarkten), openbaar vervoer (metrostation Blijdorp), uitvalswegen (richting Amsterdam en Utrecht), het Vroesenpark en het stadscentrum.
Indeling:
Middels eigen karakteristieke entree wordt de woning bereikt.
3e verdieping:
Entree met meterkast en toegang tot alle vertrekken. De woonkamer is aan de achterzijde van de woning gelegen, hier vindt u voldoende ruimte voor een comfortabele zithoek en een eethoek. De grote ramen zorgen voor veel natuurlijk lichtinval, wat de kamer een lichte en open sfeer geeft. Grenzend aan de woonkamer bevindt zich de open keuken die voorzien is van diverse inbouwapparatuur zoals een 4 pits gasfornuis, afzuigkap, oven en een vaatwasser. De slaapkamer, gelegen aan de achterzijde is een royale kamer. Er is hier genoeg ruimte voor een 2-persoonsbed en een opbergkast. Vanuit de kamer heb je toegang tot de berging die voorzien is van een wasmachine/droger aansluiting. De Badkamer is gelegen aan de achterzijde en is voorzien van een douche cabine, wastafel met meubel, toilet en een ligbad.
Dakterras:
Een van de unieke kenmerken van deze woning is het ruime dakterras. Dit is de ideale plek om te genieten van de buitenlucht, te barbecueën met vrienden of gewoon te ontspannen in de zon. Het dakterras biedt u een extra leefruimte en een prachtig uitzicht over de omgeving.
Bijzonderheden:
-Bouwjaar 1954
-Woonoppervlakte 41
-Beschikt over een ruim dakterras
-Energielabel E
-Gelegen in een gebied dat is aangewezen als beschermd stads-/dorpsgezicht
-Actieve V.v.E. met een maandelijkse bijdrage van € 150,-
-Verwarming en warm water middels CV-ketels bouwjaar 2012
-In de koopovereenkomst zal er gezien het bouwjaar een ouderdoms- en funderingsclausule worden opgenomen.
-Oplevering
-In overleg
vandeVijver Makelaardij behartigt de belangen van de verkopende partij, schakel uw eigen aankoopmakelaar in.
Bovenstaande presentatie is niet meer dan een uitnodiging tot het doen van een bod, er kunnen geen rechten of verplichtingen aan worden ontleend.
Features
Transfer of ownership
- Asking price
- € 299,500 kosten koper
- Asking price per m²
- € 7,305
- Listed since
- Status
- Available
- Acceptance
- Available in consultation
- VVE (Owners Association) contribution
- € 150.00 per month
Construction
- Type apartment
- Upstairs apartment (apartment)
- Building type
- Resale property
- Year of construction
- 1954
- Specific
- Protected townscape or village view (permit needed for alterations)
- Type of roof
- Flat roof covered with asphalt roofing
Surface areas and volume
- Areas
- Living area
- 41 m²
- Exterior space attached to the building
- 25 m²
- External storage space
- 8 m²
- Volume in cubic meters
- 188 m³
Layout
- Number of rooms
- 2 rooms (1 bedroom)
- Number of bath rooms
- 1 bathroom and 1 separate toilet
- Bathroom facilities
- Shower, bath, toilet, sink, and washstand
- Number of stories
- 1 story
- Located at
- 4th floor
- Facilities
- TV via cable
Energy
- Energy label
- Insulation
- Double glazing
- Heating
- CH boiler
- Hot water
- CH boiler
- CH boiler
- Remeha Avanta 28C (gas-fired from 2012, in ownership)
Cadastral data
- ROTTERDAM AB 2080
- Cadastral map
- Ownership situation
- Full ownership
Exterior space
- Location
- In residential district
- Balcony/roof terrace
- Roof terrace present
Parking
- Type of parking facilities
- Paid parking, public parking and resident's parking permits
VVE (Owners Association) checklist
- Registration with KvK
- Yes
- Annual meeting
- Yes
- Periodic contribution
- Yes (€ 150.00 per month)
- Reserve fund present
- Yes
- Maintenance plan
- Yes
- Building insurance
- Yes
Photos 57
Floorplans 3
© 2001-2025 funda



























































