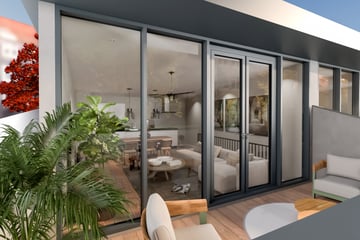This house on funda: https://www.funda.nl/en/detail/koop/rotterdam/appartement-type-b-0-ong/43781056/

Type B (Bouwnr. 4)3039 XD RotterdamBlijdorp
€ 630,000 v.o.n.
Description
Type B
A spacious two-bedroom corner house offering lots of privacy, large windows, and a generous rooftop terrace.
Layout
Ground Floor
Entrance via a large communal hall, hallway, corridor, storage room with washing machine connection and technical installations, toilet, storage under the stairs, bedroom, spacious bathroom with bathtub, shower, and double sink unit, large master bedroom with a wardrobe area and a sleeping area with a door leading to the surrounding footpath.
Upper Floor
Charming living/dining room with a large open kitchen along the rear wall and French doors opening onto the rooftop terrace.
Features
Transfer of ownership
- Asking price
- € 630,000 vrij op naam
- Asking price per m²
- € 7,412
- Listed since
- Status
- Available
- Acceptance
- Available in consultation
- VVE (Owners Association) contribution
- € 0.00 per month
Construction
- Type apartment
- Maisonnette (apartment)
- Building type
- New property
- Year of construction
- 2025
- Specific
- Protected townscape or village view (permit needed for alterations)
- Type of roof
- Flat roof covered with asphalt roofing
- Quality marks
- Woningborg Garantiecertificaat
Surface areas and volume
- Areas
- Living area
- 85 m²
- Exterior space attached to the building
- 10 m²
- Volume in cubic meters
- 255 m³
Layout
- Number of rooms
- 3 rooms (2 bedrooms)
- Number of bath rooms
- 1 bathroom and 1 separate toilet
- Bathroom facilities
- Shower, underfloor heating, and sink
- Number of stories
- 2 stories
- Located at
- 1st floor
- Facilities
- Mechanical ventilation, passive ventilation system, and solar panels
Energy
- Energy label
- Insulation
- Completely insulated
- Heating
- Heat pump
- Hot water
- Electrical boiler
Exterior space
- Location
- In residential district
- Garden
- Sun terrace
VVE (Owners Association) checklist
- Registration with KvK
- Yes
- Annual meeting
- Yes
- Periodic contribution
- Yes (€ 0.00 per month)
- Reserve fund present
- No
- Maintenance plan
- No
- Building insurance
- Yes
Photos 3
© 2001-2025 funda


