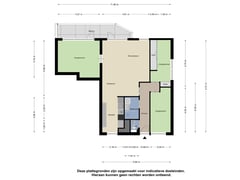Description
WE KINDLY REQUEST YOU TO SUBMIT A VIEWING REQUEST VIA FUNDA DURING THE HOLIDAYS. WE WILL RESPOND TO IT AS SOON AS POSSIBLE.
This well-maintained apartment at Vasteland 113 offers all the comfort you seek. With a bright living room, a modern kitchen, two spacious bedrooms, and a generous balcony, this is a place where you will immediately feel at home. Additionally, the property includes an external storage room. This apartment is the perfect combination of space, light, and practical layout. Discover everything this home has to offer!
Neighborhood:
Vasteland 113 is located in a vibrant area with excellent amenities. Within walking distance, you’ll find various supermarkets, schools, and sports clubs. The location is ideal for commuters: public transport, including metro and tram stops, is within walking distance, while major highways are easily accessible. Moreover, the central location allows for quick travel to other parts of the city. The iconic Erasmus Bridge is also nearby. This is a neighborhood that combines comfort and convenience, offering everything within reach.
Entrance:
The entrance to the apartment is located on the street side. Here, you’ll find a shared entryway with mailboxes and an intercom system. A lift or staircase takes you to the property. Upon entering the apartment, you are welcomed into a spacious central hallway that provides direct access to all rooms. This hall is practically designed and offers a pleasant introduction to the home.
Living Room:
The living room is generously sized and bathed in natural light thanks to the large windows. This bright and inviting space offers plenty of opportunities to create a comfortable seating area and a cozy dining nook. Additionally, you have direct access to the balcony from the living room, seamlessly blending indoor and outdoor living.
Kitchen:
The kitchen, located at the front of the apartment, is move-in ready and carefully maintained. The long countertop provides ample workspace and is equipped with modern appliances, including an induction cooktop with an extractor hood, a refrigerator, a dishwasher, an oven, and a sink. Smart storage solutions in the cabinets and drawers make this kitchen both practical and stylish.
Bedrooms:
The apartment features two spacious bedrooms designed for rest and relaxation. The first bedroom is adjacent to the balcony, allowing you to wake up to a refreshing view. The second bedroom includes built-in storage space and is ideal as a home office or for additional storage. Both rooms benefit from plenty of natural light and a pleasant atmosphere.
Bathroom:
The bathroom is fully tiled and exudes a modern, fresh look. It features a spacious walk-in shower, a sink with a storage cabinet, and connections for laundry appliances. For added convenience, there is a separate toilet with a wall-mounted design.
External Storage:
A handy external storage room within the building offers extra space for items such as bicycles, tools, or belongings you don’t use daily. This helps keep your apartment neat and organized.
Outdoor Space:
The spacious balcony is a major asset of this property. With an expansive view of the surroundings, it’s a delightful place to unwind. Accessible from both the living room and one of the bedrooms, the balcony truly becomes an extension of your home.
Highlights:
- Well-maintained apartment in a central location
- Two spacious bedrooms, one with built-in storage and the other with access to the south-west-facing balcony
- Modern kitchen with high-quality built-in appliances
- Bright living room with direct access to the balcony
- Fully tiled bathroom with a walk-in shower and laundry connections
- Separate toilet with wall-mounted design
- External storage room within the building
- Generous outdoor space
- Excellent public transport access and proximity to highways
- Energy label C
- Double-glazed and high-efficiency glass
- Leasehold property (prepaid until March 31, 2070)
- Active Homeowners Association (VvE) with a monthly contribution of €142.89
Viewings can be scheduled via email or phone.
This information has been carefully compiled. However, GratisVerhuizen Makelaardij cannot be held liable for any inaccuracies, nor can any rights be derived from the provided information. It is explicitly stated that this information does not constitute an offer or proposal.
Features
Transfer of ownership
- Asking price
- € 420,000 kosten koper
- Asking price per m²
- € 5,250
- Listed since
- Status
- Available
- Acceptance
- Available in consultation
- VVE (Owners Association) contribution
- € 142.89 per month
Construction
- Type apartment
- Apartment with shared street entrance
- Building type
- Resale property
- Year of construction
- 1983
- Type of roof
- Flat roof
Surface areas and volume
- Areas
- Living area
- 80 m²
- Exterior space attached to the building
- 11 m²
- External storage space
- 7 m²
- Volume in cubic meters
- 264 m³
Layout
- Number of rooms
- 4 rooms (3 bedrooms)
- Number of bath rooms
- 1 bathroom and 1 separate toilet
- Number of stories
- 1 story
- Located at
- 2nd floor
- Facilities
- Mechanical ventilation, passive ventilation system, and TV via cable
Energy
- Energy label
- Insulation
- Double glazing and energy efficient window
- Heating
- District heating
- Hot water
- Central facility
Cadastral data
- ROTTERDAM AG 1606
- Cadastral map
- Ownership situation
- Ownership encumbered with long-term leaset
- Fees
- Paid until 31-03-2070
Exterior space
- Location
- In centre and unobstructed view
- Balcony/roof terrace
- Balcony present
Storage space
- Shed / storage
- Built-in
- Facilities
- Electricity
Parking
- Type of parking facilities
- Paid parking and resident's parking permits
VVE (Owners Association) checklist
- Registration with KvK
- Yes
- Annual meeting
- Yes
- Periodic contribution
- Yes (€ 142.89 per month)
- Reserve fund present
- Yes
- Maintenance plan
- Yes
- Building insurance
- Yes
Want to be informed about changes immediately?
Save this house as a favourite and receive an email if the price or status changes.
Popularity
0x
Viewed
0x
Saved
19/12/2024
On funda







