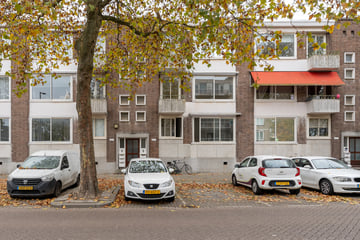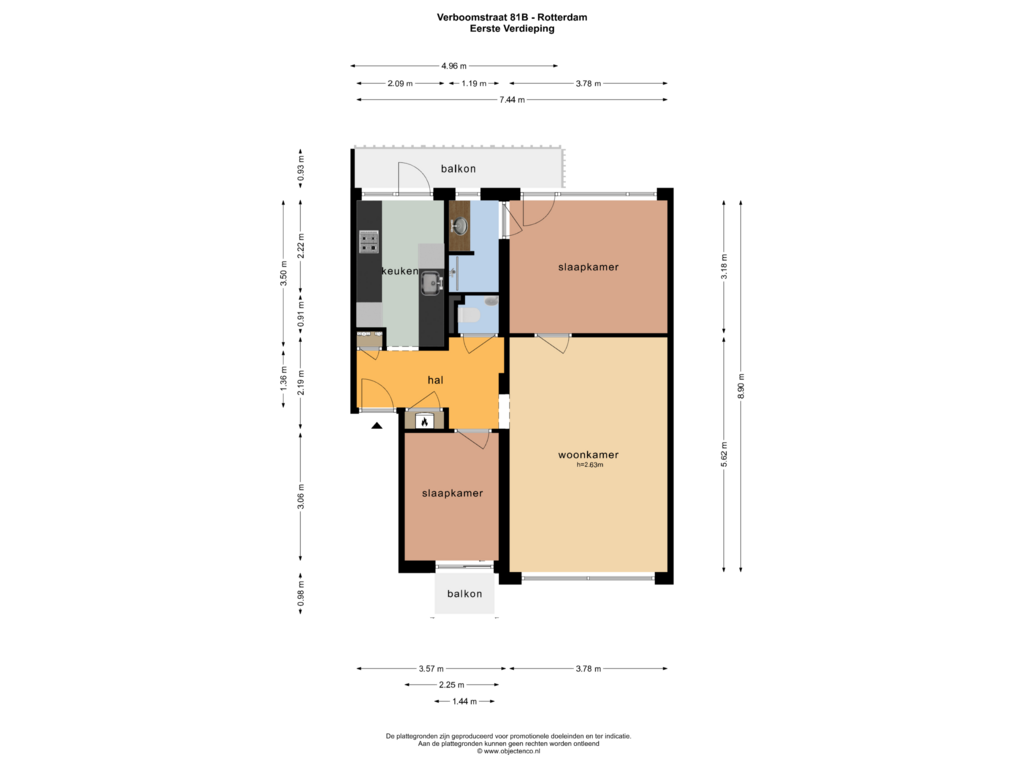
Verboomstraat 81-B3082 JC RotterdamOud Charlois
€ 267,750 k.k.
Description
VERBOOMSTRAAT 81B | ROTTERDAM-CHARLOIS | TWO BEDROOMS | MODERN BATHROOM | TWO BALCONIES
Are you looking for a modern and ready-to-use flat in a lively neighbourhood? Then the property at Verboomstraat 81B in Charlois is exactly what you are looking for! Verboomstraat is located in lively Charlois, a neighbourhood with a characteristic Rotterdam atmosphere. You will find various shops, restaurants and public transport within walking distance. Highways are within a few minutes‘ reach as well as the Zuidhoekpark, which is just a few minutes’ walk away.
The property is located on the first floor of a well-maintained porch apartment building and offers everything you need for comfortable and pleasant living. The property has recently been completely renovated to a high standard and has a nice atmosphere.
Layout:
Downstairs you will find the doorbell panel and letterbox. Upon entering the hall, you are immediately surprised by the neat finish and modern look of the house. The spacious living room has a large window, which provides plenty of natural light. From here, you have a nice view of the surrounding area.
The flat features two bedrooms, one of which offers access to a private balcony.
The modern kitchen is equipped with high-quality appliances from the brand AEG, including a fridge-freezer, dishwasher, induction hob and a stylish angled extractor. From the kitchen, you can access the second balcony, which is also adjacent to the bathroom and the second bedroom.
The flat has two bedrooms, one of which offers access to a private balcony. The bathroom is modern with a walk-in rain shower, luxury sink and a mirror with lighting and anti-condensation option. The toilet is separate and equipped with a modern built-in hanging toilet and washbasin.
There is modern laminate flooring throughout, giving the house a sleek and contemporary look. With no less than two balconies, you can enjoy the outdoors any time of day. The balcony off the kitchen offers a cosy spot for a cup of coffee in the morning, while the balcony off the bedroom is ideal for relaxing in the evening.
Further details:
- Built in 1957
- Luxurious finishing
- All electricity has been renewed
- New energy-efficient central heating combi boiler with radiators
- New mechanical ventilation
- Fixed internet connection in the living room
- All window frames and windows at the rear have recently been replaced for plastic frames including HR++ glass (the front will be replaced in 2025)
- 61 m2 living space
- External storage
- Active owners association (contribution € 99,83)
- Delivery in consultation from 3 January 2024
Have you become enthusiastic? Schedule a viewing soon and discover for yourself what this fine flat has to offer!
NEN2580 reference clause
The Measuring Instruction is based on the NEN2580. The Measuring Instruction is intended to apply a more uniform way of measuring to give an indication of the usable area. The Measuring Instruction does not completely rule out differences in measurement results, for example due to differences in interpretation, rounding off or limitations in carrying out the measurement.
The Buyer is invited to check the stated surface area(s) of the purchased property for accuracy.
This information has been carefully compiled by Max Makelaars. However, no liability is accepted for any incompleteness, inaccuracy or otherwise, or the consequences thereof. All stated dimensions and surface areas are indicative. The VBO conditions apply.
Features
Transfer of ownership
- Asking price
- € 267,750 kosten koper
- Asking price per m²
- € 4,389
- Listed since
- Status
- Available
- Acceptance
- Available in consultation
- VVE (Owners Association) contribution
- € 99.83 per month
Construction
- Type apartment
- Apartment with shared street entrance (apartment)
- Building type
- Resale property
- Year of construction
- 1957
Surface areas and volume
- Areas
- Living area
- 61 m²
- Exterior space attached to the building
- 6 m²
- Volume in cubic meters
- 201 m³
Layout
- Number of rooms
- 3 rooms (2 bedrooms)
- Number of bath rooms
- 1 bathroom and 1 separate toilet
- Number of stories
- 1 story
- Located at
- 1st floor
- Facilities
- TV via cable
Energy
- Energy label
- Insulation
- Double glazing
- Heating
- CH boiler
- Hot water
- CH boiler
- CH boiler
- 2024
Exterior space
- Location
- Alongside a quiet road and in residential district
- Balcony/roof terrace
- Balcony present
Storage space
- Shed / storage
- Storage box
Parking
- Type of parking facilities
- Paid parking, public parking and resident's parking permits
VVE (Owners Association) checklist
- Registration with KvK
- Yes
- Annual meeting
- Yes
- Periodic contribution
- Yes (€ 99.83 per month)
- Reserve fund present
- Yes
- Maintenance plan
- No
- Building insurance
- Yes
Photos 21
Floorplans
© 2001-2025 funda





















