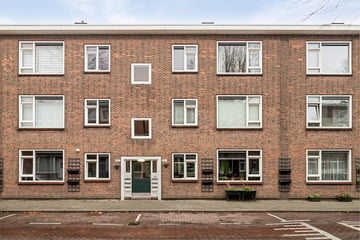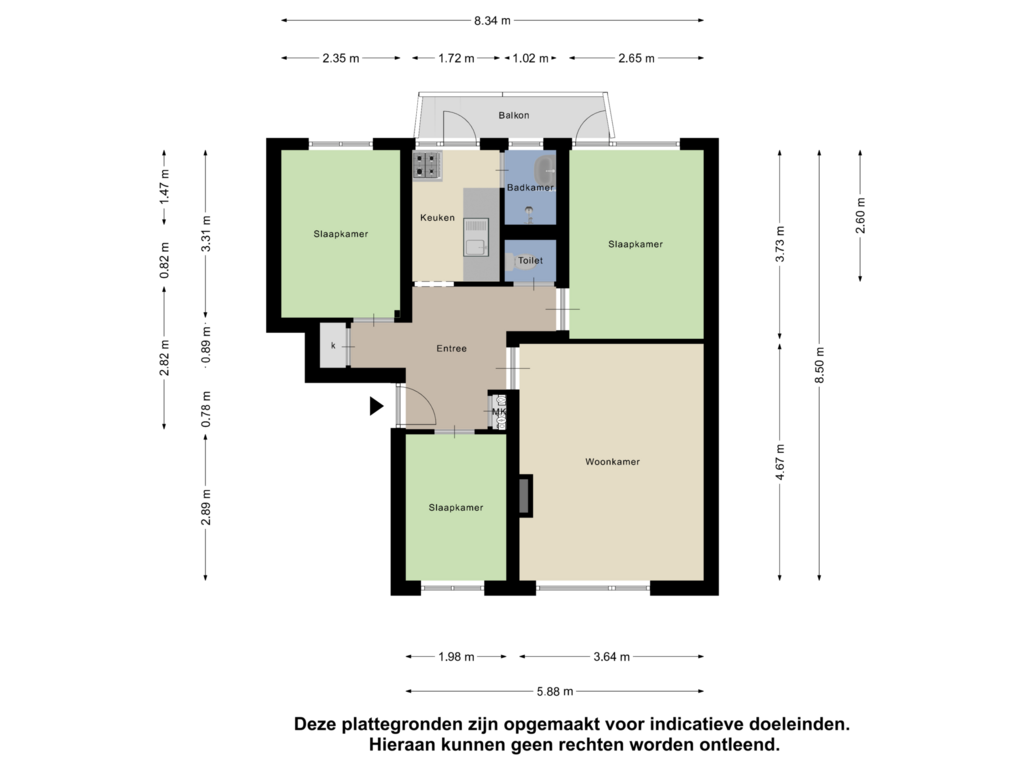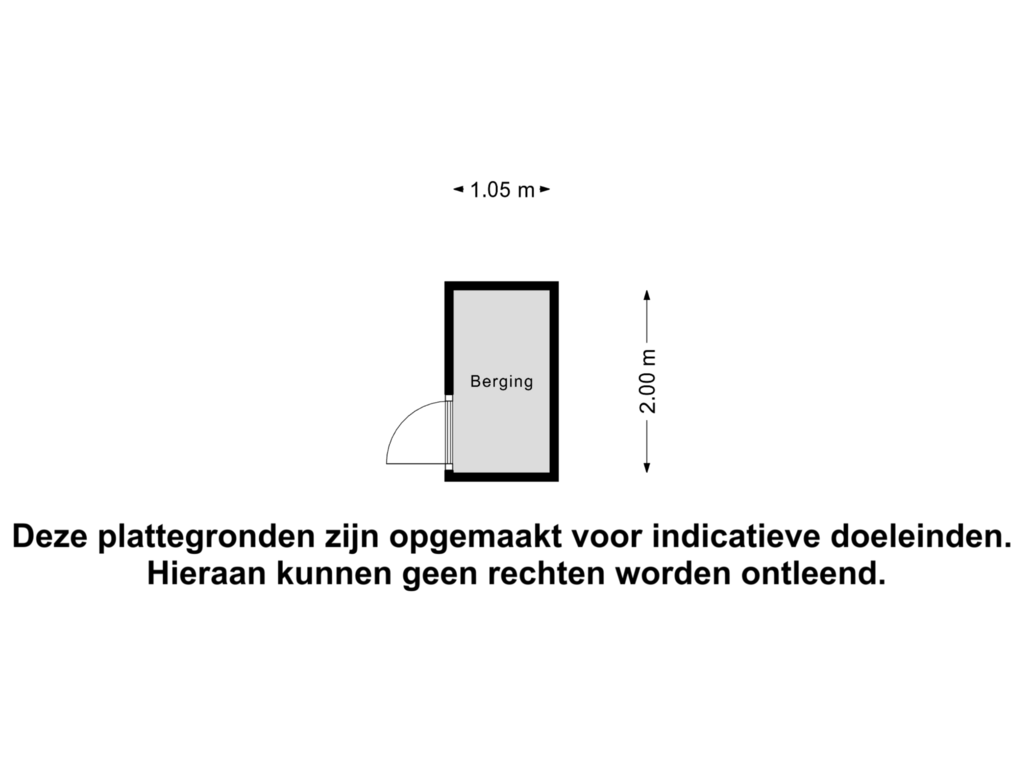
Voetjesstraat 32-C3081 HP RotterdamTarwewijk
€ 228,000 k.k.
Description
Goed onderhouden appartement, gelegen in een rustige straat met prachtige bomen. Het appartement bevindt zich op de tweede verdieping en heeft drie slaapkamers, een ruime woonkamer, keuken, separaat toilet en een badkamer met douche. De keuken en badkamer zijn recentelijk deels vernieuwd. Het appartement is voorzien van luxe kunststof kozijnen inclusief HR dubbelglas en centrale verwarming. De vloer is voorzien van laminaat door het gehele appartement.
Aan de achterzijde van het appartement bevindt zich een balkon dat zowel vanuit de keuken als uit één van de slaapkamers te bereiken is. Binnenkort wordt dit balkon door de VVE helemaal gerenoveerd. Buiten, achter het appartement, is er een kleine berging waarin fietsen en/of een kinderwagen kan staan. Op de hoek van de straat bevindt zich een buurtsuper en het metro/tram station ligt op slechts zeven minuten loopafstand. Dit appartement ligt in een rustige en goed onderhouden wijk. De wijk is kindvriendelijk en staat over het algemeen goed aangeschreven vanwege de sociale en plezierige contacten. Scholen, speeltuinen, winkelcentrum Zuidplein en het bekende Zuiderpark zijn op loopafstand. Het appartement is praktisch ingedeeld en netjes onderhouden.
Well-maintained apartment, located on a quiet street with beautiful trees.
The apartment is situated on the second floor and features three bedrooms, a spacious living room, a kitchen, a separate toilet, and a bathroom with a shower. The kitchen and bathroom have recently been partially updated. The apartment is equipped with high-quality PVC window frames including double glazing (HR) and central heating. Laminate flooring is installed throughout the entire apartment.
At the rear of the apartment, there is a balcony accessible from both the kitchen and one of the bedrooms. This balcony will soon be fully renovated by the homeowners' association (VVE). Outside, behind the apartment, there is a small storage unit suitable for bicycles and/or a stroller.
A neighborhood supermarket is located at the corner of the street, and the metro/tram station is just a seven-minute walk away. This apartment is in a quiet and well-maintained neighborhood. The area is family-friendly and is generally well-regarded for its social and pleasant atmosphere. Schools, playgrounds, the Zuidplein shopping center, and the well-known Zuiderpark are all within walking distance. In the Zuiderpark you can enjoy walking, cycling and running. The apartment has a practical layout and is neatly maintained.
Features
Transfer of ownership
- Asking price
- € 228,000 kosten koper
- Asking price per m²
- € 3,864
- Listed since
- Status
- Available
- Acceptance
- Available in consultation
- VVE (Owners Association) contribution
- € 77.00 per month
Construction
- Type apartment
- Apartment with shared street entrance (apartment)
- Building type
- Resale property
- Year of construction
- 1956
- Type of roof
- Flat roof covered with asphalt roofing
Surface areas and volume
- Areas
- Living area
- 59 m²
- Exterior space attached to the building
- 3 m²
- External storage space
- 2 m²
- Volume in cubic meters
- 196 m³
Layout
- Number of rooms
- 4 rooms (3 bedrooms)
- Number of bath rooms
- 1 bathroom and 1 separate toilet
- Bathroom facilities
- Shower and sink
- Number of stories
- 1 story
- Located at
- 3rd floor
- Facilities
- Passive ventilation system and TV via cable
Energy
- Energy label
- Insulation
- Double glazing and energy efficient window
- Heating
- CH boiler
- Hot water
- CH boiler
- CH boiler
- Ferroli (2017, in ownership)
Cadastral data
- CHARLOIS G 4030
- Cadastral map
- Ownership situation
- Full ownership
Exterior space
- Location
- In residential district
- Balcony/roof terrace
- Balcony present
Storage space
- Shed / storage
- Detached brick storage
Parking
- Type of parking facilities
- Paid parking and resident's parking permits
VVE (Owners Association) checklist
- Registration with KvK
- Yes
- Annual meeting
- Yes
- Periodic contribution
- Yes (€ 77.00 per month)
- Reserve fund present
- Yes
- Maintenance plan
- Yes
- Building insurance
- Yes
Photos 28
Floorplans 2
© 2001-2025 funda





























