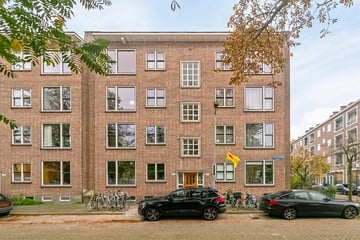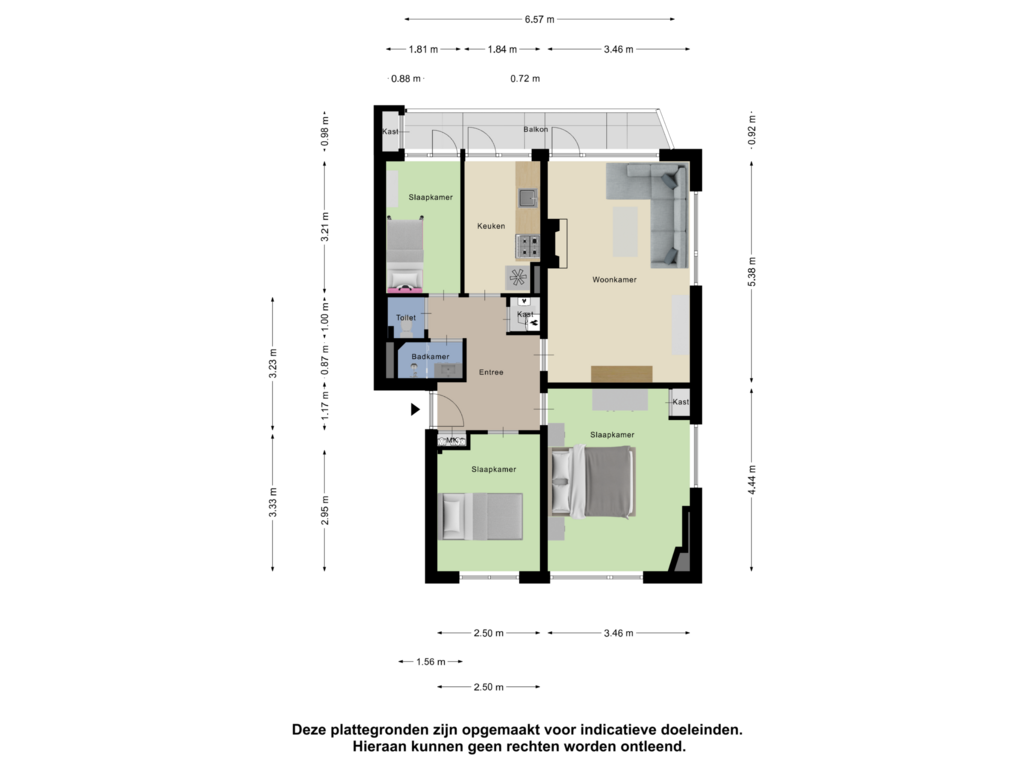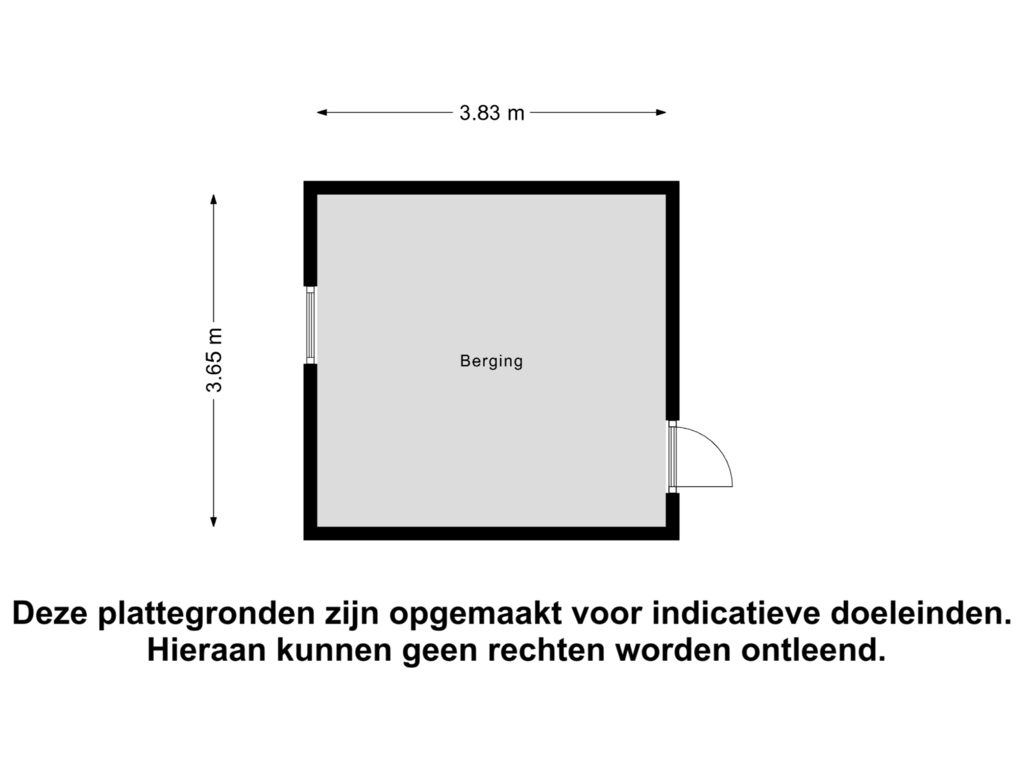
Description
Comfortable and Spacious Living with a Modern Interior and a Balcony!
This four-room apartment on the fourth floor offers a bright, stylish, and practical living space. With three spacious bedrooms, a light-filled living room, and a well-equipped kitchen, this is a home where you’ll immediately feel at ease. Thanks to the large windows, natural light pours in, creating a fresh and pleasant atmosphere. And with a balcony running the full width of the apartment, you can fully enjoy the outdoor space with a view of the neighborhood.
The Kralingen district offers a lively and characterful environment. Within walking distance, you’ll find various shops for daily needs, cozy cafes, and restaurants. The nearby Kralingse Bos and Kralingse Plas are perfect for relaxation and outdoor activities. Several schools, playgrounds, and sports facilities are also nearby, making this neighborhood ideal for families. Public transport is well-organized, with tram and bus stops close by, and you’ll have easy access to major highways (A16 and A20) by car.
Ground Floor
The entrance to the apartment building begins with a shared entryway, where you’ll find the intercom, mailboxes, and stairwell.
4th Floor
Via the stairwell, you reach the fourth floor and step into the apartment’s spacious hallway. The light walls and wooden floor create a warm ambiance. Here you’ll also find the modern toilet with concrete-look tiles and a practical storage closet with the central heating system and laundry connections. All rooms are accessible from the hallway.
The living room is generous in size and benefits from ample natural light through large windows and a balcony door. The layout provides enough space for a comfortable seating and dining area. The bright kitchen is equipped with high-quality appliances, including a gas cooktop, extractor hood, combination oven, refrigerator/freezer, and a dishwasher. Everything you need for preparing meals is at your fingertips. You can also access the balcony from the kitchen.
In total, the apartment has three bedrooms. The master bedroom is spacious and includes a built-in closet. The other two bedrooms are also roomy and versatile, suitable for use as an office or hobby space. Large windows in each room provide excellent natural light, and a polished finish gives these rooms a tidy look. One of the bedrooms directly connects to the balcony, making it easy to let in fresh air. The bathroom features modern concrete-look tiles, similar to the toilet, and is stylishly finished. It includes a shower, vanity, designer radiator, and mechanical ventilation, providing all the comfort you need in a timeless, tasteful setting.
Outdoor Space
The covered balcony stretches across the entire width of the apartment and offers space for comfortable seating. On the ground floor, there’s a spacious storage room for extra belongings, and parking is available right in front of the building. Across the street, there is a park, ideal for a short walk or exercise.
Features
- Spacious four-room apartment on the fourth floor
- Modern, light finish with wooden flooring
- Kitchen with high-quality appliances: gas cooktop, extractor hood, combination oven, refrigerator/freezer, and dishwasher
- Three generous bedrooms with ample natural light
- Stylish bathroom and separate toilet with a concrete look
- Balcony spanning the full width of the apartment
- Private storage unit on the ground floor
- Parking available in front of the building
- Park across the street
- Energy label A (2024)
- Central heating system and hybrid heat pump
- Active Homeowners Association with a monthly fee of €150
A wonderful apartment in a central location, ideal for those who value space, comfort, and accessibility. Schedule a viewing to experience the living comfort of Vredenoordlaan 68D!
Viewings can be requested by email or phone.
This information has been compiled with care, but GratisVerhuizen real estate agency cannot accept liability for its accuracy, nor can any rights be derived from the provided data. It is explicitly stated that this information does not constitute an offer or contract.
Features
Transfer of ownership
- Asking price
- € 365,000 kosten koper
- Asking price per m²
- € 5,368
- Listed since
- Status
- Under offer
- Acceptance
- Available in consultation
- VVE (Owners Association) contribution
- € 150.00 per month
Construction
- Type apartment
- Apartment with shared street entrance
- Building type
- Resale property
- Year of construction
- 1954
- Type of roof
- Flat roof covered with asphalt roofing
Surface areas and volume
- Areas
- Living area
- 68 m²
- Exterior space attached to the building
- 6 m²
- External storage space
- 14 m²
- Volume in cubic meters
- 224 m³
Layout
- Number of rooms
- 4 rooms (3 bedrooms)
- Number of bath rooms
- 1 bathroom and 1 separate toilet
- Number of stories
- 1 story
- Located at
- 4th floor
- Facilities
- Mechanical ventilation and passive ventilation system
Energy
- Energy label
- Insulation
- Double glazing
- Heating
- CH boiler and heat pump
- Hot water
- CH boiler
- CH boiler
- Remeha ( combination boiler from 2024, in ownership)
Cadastral data
- ROTTERDAM AE 599
- Cadastral map
- Ownership situation
- Full ownership
Exterior space
- Location
- Alongside park, alongside a quiet road and in residential district
- Balcony/roof terrace
- Balcony present
Storage space
- Shed / storage
- Built-in
Parking
- Type of parking facilities
- Paid parking and resident's parking permits
VVE (Owners Association) checklist
- Registration with KvK
- Yes
- Annual meeting
- Yes
- Periodic contribution
- Yes (€ 150.00 per month)
- Reserve fund present
- Yes
- Maintenance plan
- Yes
- Building insurance
- Yes
Photos 24
Floorplans 2
© 2001-2025 funda

























