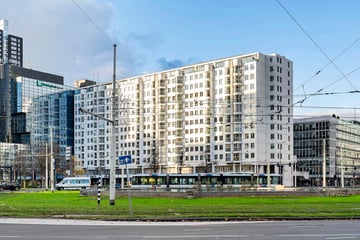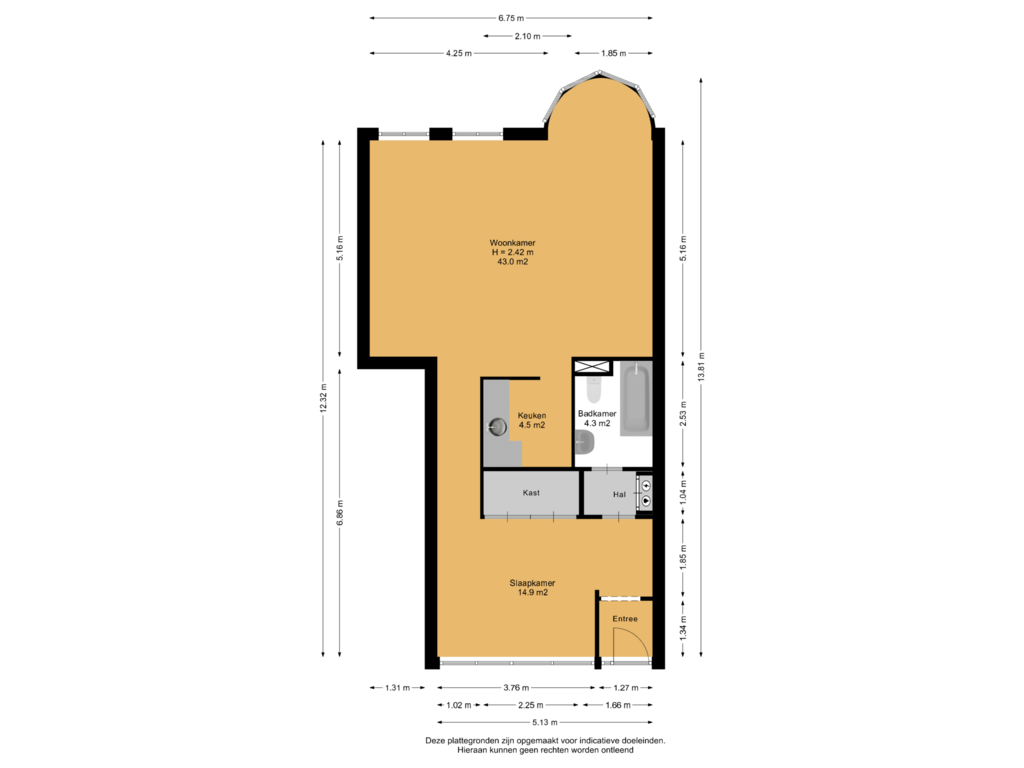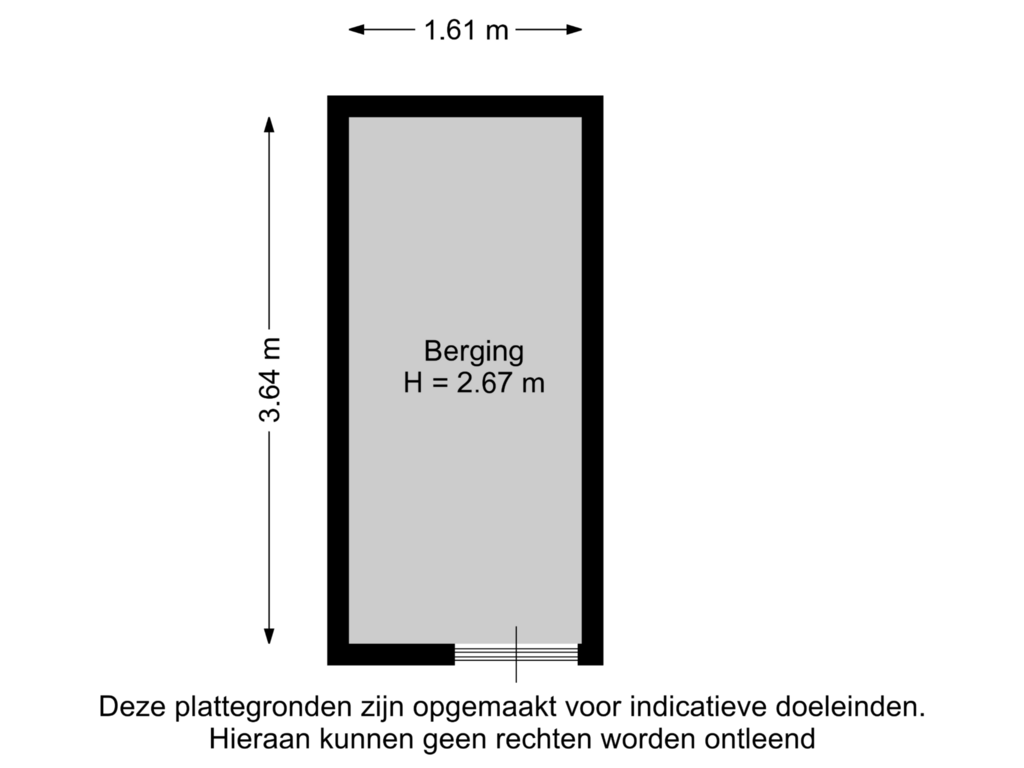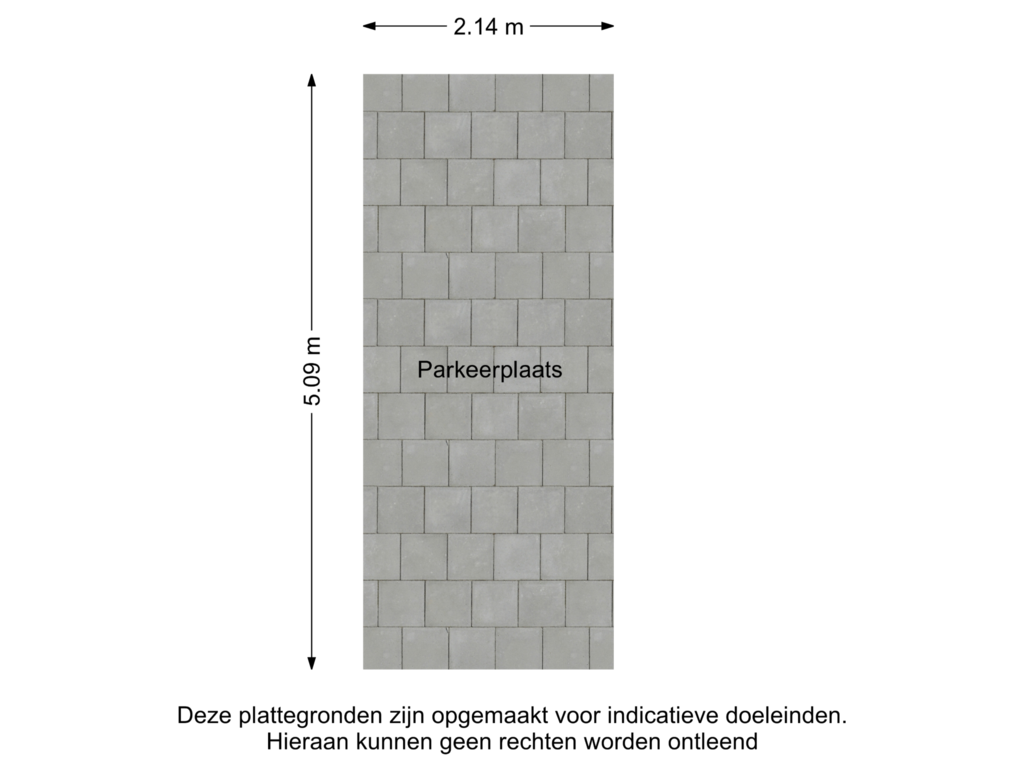This house on funda: https://www.funda.nl/en/detail/koop/rotterdam/appartement-weena-15-b/43732422/

Description
What a place!
Beautifully situated 2-room corner apartment on the 8th floor with a wide horizon view over Hofplein, Coolsingel, and the skyline of Rotterdam.
Area:
Well, how central do you want to live?
Hofplein is the beating heart of Rotterdam and all urban amenities are within walking distance of the apartment. Rotterdam city center is considered the best in the country for a reason. The complex has a secured entrance with a video intercom system. There is a concierge present. Art, culture, clubs, fashion, cafes, and good cuisines from all over are surrounding you. The surroundings and Hofplein itself will undergo a true transformation in the coming years. From a relatively busy traffic square, Hofplein is being transformed into a green oasis; a wonderfully cool place with a park-like atmosphere. The future hotspots ZOHO and Nieuw Pompenburg are just on the other side of Hofplein. Altogether, it's a fantastic new development for the heart of downtown Rotterdam. Just Google Nieuwe Hofplein, Nieuw Pompenburg, and ZOHO Rotterdam for a good idea of maybe your new living environment.
Accessibility:
In 5 minutes you can walk to Rotterdam Central Station, the tram stops at the doorstep, and the Stadhuis metro stop is 200 meters away. The Rotterdam ring road is a 7-minute drive.
Layout:
- Entrance, spacious hall with meter cupboard.
- Bedroom is located at the front.
- Bathroom is fully tiled and equipped with a toilet, sink, shower/bath combination.
- Living room has a beautiful width of no less than 6.67 meters.
- Semi-open kitchen.
- Storage in the substructure.
- Private parking space in the substructure (mandatory purchase € 20,000)
Facts:
- 69 m2
- 215 m3 content
- Year of construction 1984
- Architect Cees Dan
- Leasehold ending June 30, 2057
- Canon €112.32 per month
- District heating
- Fully double glazed
- Energy label A
- Private parking space in the substructure (mandatory purchase € 20,000)
- V.v.E. contribution € 143.58 (housing)
- V.v.E. contribution € 27.58 (parking space)
- Storage in the substructure
- Delivery in consultation, can be done quickly.
We cordially invite you to come and admire this incredibly nice home in the heart of Rotterdam with your own eyes.
The Measurement Instruction is intended to apply a more uniform way of measuring to give an indication of the surface area. The Measurement Instruction does not fully rule out differences in measurement outcomes, for example due to differences in interpretation, rounding, or limitations in carrying out the measurement.
The above presentation is nothing more than an invitation to make an offer, no rights or obligations can be derived from it.
DHB Makelaardij Rotterdam represents the interests of the selling party, engage your own VBO broker.
Haven't sold your own home yet? We would love to come to you!
THE MOST BEAUTIFUL HOUSES ARE SOLD BY DHB MAKELAARDIJ ROTTERDAM. THIS DREAM HOUSE PROVES IT.
Features
Transfer of ownership
- Asking price
- € 375,000 kosten koper
- Asking price per m²
- € 5,000
- Listed since
- Status
- Under offer
- Acceptance
- Available in consultation
- VVE (Owners Association) contribution
- € 143.58 per month
Construction
- Type apartment
- Galleried apartment (apartment)
- Building type
- Resale property
- Year of construction
- 1984
- Specific
- With carpets and curtains
- Type of roof
- Flat roof covered with asphalt roofing
Surface areas and volume
- Areas
- Living area
- 75 m²
- External storage space
- 6 m²
- Volume in cubic meters
- 224 m³
Layout
- Number of rooms
- 2 rooms (1 bedroom)
- Number of bath rooms
- 1 bathroom
- Bathroom facilities
- Bath, toilet, and sink
- Number of stories
- 1 story
- Located at
- 8th floor
- Facilities
- Air conditioning, french balcony, elevator, passive ventilation system, and TV via cable
Energy
- Energy label
- Insulation
- Partly double glazed
- Heating
- District heating
- Hot water
- District heating
Cadastral data
- ROTTERDAM S 4697
- Cadastral map
- Ownership situation
- Full ownership
Exterior space
- Location
- Alongside busy road, in centre and unobstructed view
- Balcony/roof garden
- French balcony present
Storage space
- Shed / storage
- Storage box
Garage
- Type of garage
- Parking place
Parking
- Type of parking facilities
- Parking garage
VVE (Owners Association) checklist
- Registration with KvK
- Yes
- Annual meeting
- Yes
- Periodic contribution
- Yes (€ 143.58 per month)
- Reserve fund present
- Yes
- Maintenance plan
- Yes
- Building insurance
- Yes
Photos 43
Floorplans 3
© 2001-2024 funda













































