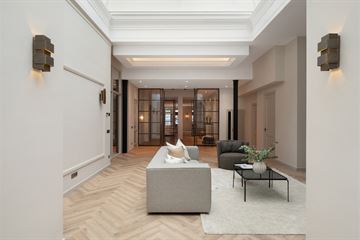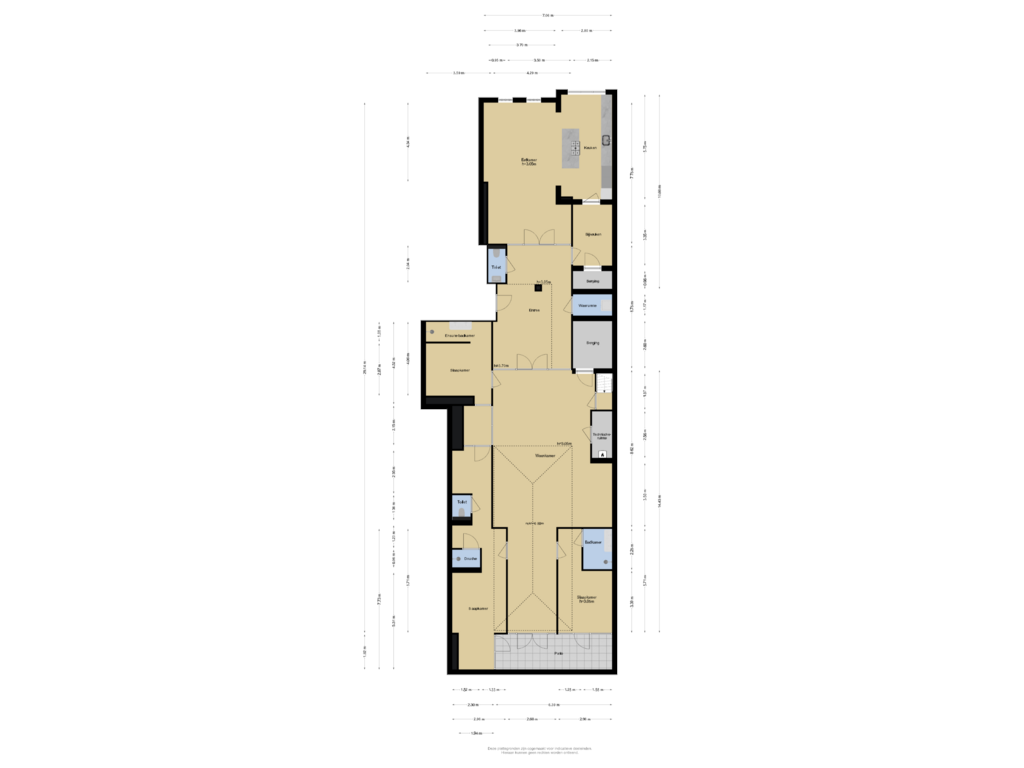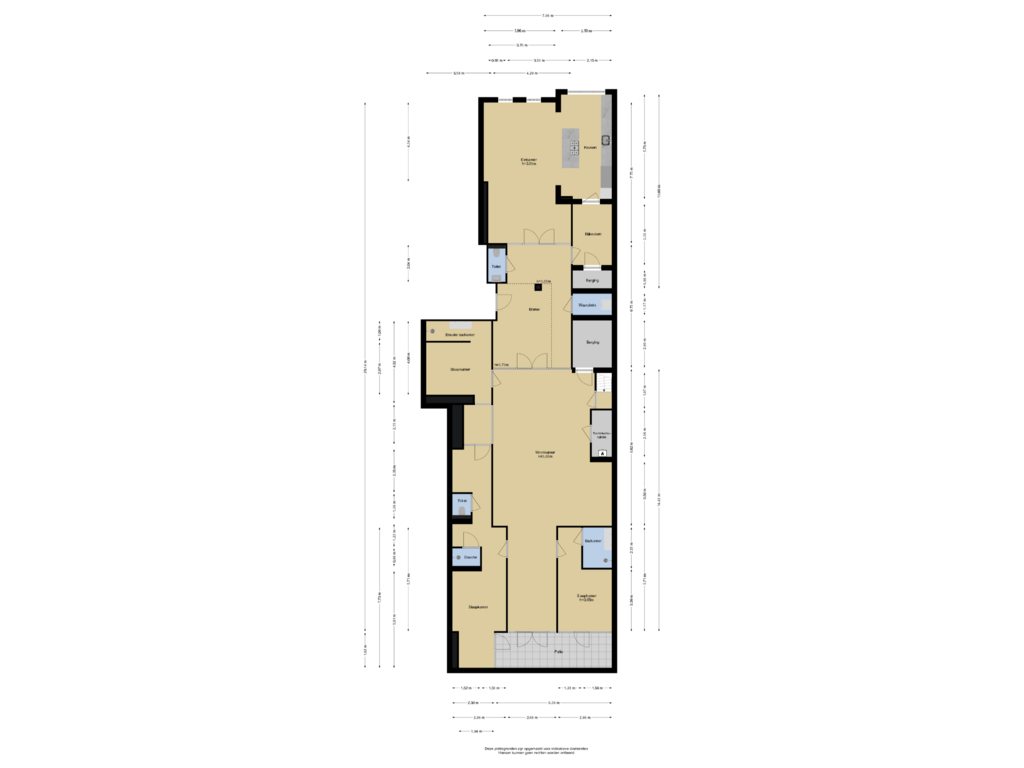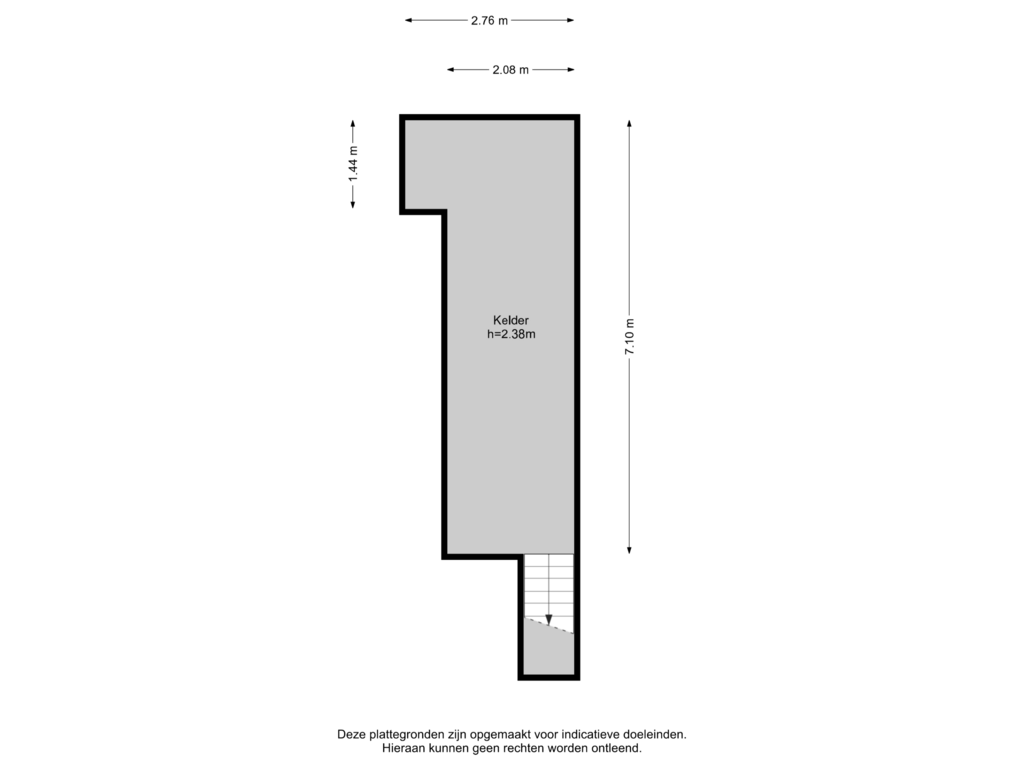This house on funda: https://www.funda.nl/en/detail/koop/rotterdam/appartement-willemskade-20-a/43643744/

Willemskade 20-A3016 DM RotterdamNieuwe Werk
€ 1,500,000 k.k.
Description
Dit is een zeldzame kans om te wonen in een puur stukje Rotterdamse geschiedenis, direct langs de Maas gelegen aan de meest gewilde kade van Rotterdam. Dit Rijksmonument bebouwd in de 19de eeuw, is op verfijnde wijze volwaardig verbouwd naar de hedendaagse tijd met behoud van haar historische grandeur.
* English below *
Met een royaal woonoppervlak van 243 m2, gelegen de begane grond bel-etage, vormt dit uiterst luxueuze appartement direct bij binnenkomst een indrukwekkende en warme uitstraling. Door iets wat hogere ligging van de vloer is het uitzicht fenomenaal, met het gevoel alsof je de Maas kan aanraken en de watertaxi’s door je voortuin scheren.
Het imposante daklicht is de eyecatcher van de woning met een heuse elektrisch bedienbare screen, die zorgt voor de gewenste privacy en lichtinval. Dit charmante woonhuis is oogstrelend in ieder detail, waar respectvol is omgegaan met haar monumentale bouwmaterialen. Een waar gewelven plafond, originele stalen kolommen, terwijl het tegelijkertijd voorziet in moderne gemakken en een smaakvol interieur, verfijnt met een prachtig lichtplan.
De locatie aan de Willemskade bevindt zich in het meest gewilde van het Scheepvaartkwartier, met de krachtige historische uitstraling maakt dit een heerlijke woonomgeving. De maritieme sfeer, de indrukwekkende afwisselende bebouwing en het lommerrijke karakter zorgen voor een aantrekkelijk stukje Rotterdam, hier wil je wonen. Een dorps karakter, terwijl het bruisende stadscentrum om de hoek loert. Met op loopafstand de diverse delicatessenwinkels, supermarkt en gezellige horecagelegenheden. Haltes voor tram, bus, watertaxi en het metrostation bevinden zicht in de directe omgeving.
INDELING:
BEGANE GROND:
Algemeen:
Entree met dubbele deuren, tochtportaal met postbussen, hal met stenen vloer, trappenhuis en lift.
Appartement:
Entree, dit is pas thuiskomen! Enorme ontvangsthal van een afwijkende klasse met authentiek gewelven plafond, toilet met zwevend closet, bergkast met wma. Plafondhoge stalen kozijnen die toegang bieden tot zowel de woonkamer aan de ene zijde en de gezellig, zeer ruim bemeten leefkeuken aan de Maas-zijde van dit appartement. De woonkeuken is voorzien van een luxe smaakvolle keukeninrichting met kookeiland en de wenselijke hedendaagse keukenapparatuur. Diverse indelingsmogelijkheden worden geboden in deze heerlijke leefruimte, aangevuld met een adembenemend uitzicht over de Maas. Bijkeuken met oorspronkelijke kluis, die wacht op de functie als wijnkast.
De lichte woonkamer vormt de trots van het geheel. Prachtig afgewerkt in detail, met originele stalen staanders, plafond met verwerkte led verlichting in de sierlijsten, ornamenten en als klapper het immens grote daklicht met authentieke balken en een op afstand bedienbaar sunscreen, zoals voorkomt op een luxe jacht. Openslaande deuren naar de patio. Berging en toegang naar de kelderberging voor opslag en fietsen. De hoofdslaapkamer vormt een eigen afdeling door de aangrenzende badkamer met inloopdouche, dubbele wastafel, 2de toilet en eigen inloopkast. De 2de patio met elektrisch bedienbaar daklicht, vormt een speelse verbintenis tussen de woon- en slaapkamers. De 2de slaapkamer met eigen 2de badkamer voorzien van inloopdouche en wastafel. 3de slaapkamer met 3de badkamer met douche en toilet. Toegang naar patio aan de achterzijde.
KELDER:
Kelder bereikbaar vanuit de centrale hal en rechtstreeks vanuit de woning. Geschikt voor voldoende bergruimte en fietsen.
BIJZONDERHEDEN
- Eigen grond
- 243m2 woon-oppervlakte
- 12m2 patio’s
- Bouwjaar 19de eeuw
- Compleet lichtplan met wandverlichting
- Geheel visgraat vloer
- Nieuwe CV combiketel
- VvE bijdrage ca. € 190,-
- Parkeerplaats op de Houtlaan wordt los aangeboden € 50.000,-
- Geheel voorzien van vloerverwarming
- Dubbelglas (voorzijde Ruysdealglas)
- Nieuw lift
- Kelderberging
- Oplevering in overleg
Het geheel is met zorg, grondig gerenoveerd door een professionele partij, echter zal er rekening gehouden moeten worden met het bouwjaar waarin het gebouw van oorsprong gebouwd is. De woningen worden zo goed als turn-key opgeleverd zonder keukeninrichting.
Wij zijn de makelaar van de verkoper. Wij adviseren u uw eigen makelaar mee te nemen voor uw belangenbehartiging bij de aankoop van uw toekomstig huis.
Aan deze aanbiedingstekst kunnen geen rechten worden ontleend.
--------------------------------
* ENGLISH *
A Rare Opportunity to Live in a Piece of Rotterdam’s History Along the Maas river
This is your chance to own a stunning, luxurious apartment in a National Monument from the 19th century, perfectly situated along Rotterdam’s most sought-after quay. This historic building has been meticulously transformed for modern living while preserving its timeless grandeur.
With a generous living area of 243 m² on the first-floor bel-etage, this extraordinary apartment greets you with an impressive, warm atmosphere from the moment you enter. Thanks to its elevated position, the view is breathtaking—you'll feel as if you can reach out and touch the Maas River, with water taxis gliding just beyond your front yard.
The home’s centerpiece is a stunning skylight with an electronically controlled screen that offers both privacy and adjustable lighting. Every corner of this charming residence showcases exceptional craftsmanship, from the vaulted ceilings and original steel columns to the modern conveniences thoughtfully integrated into the design. The refined interior is enhanced by a beautifully curated lighting plan, making it a masterpiece of elegance.
Located on the prestigious Willemskade in the highly coveted Scheepvaartkwartier, this apartment combines historical charm with the vibrancy of city living. The maritime ambiance, grand architecture, and tree-lined streets create an inviting environment, while Rotterdam's bustling city center is just moments away. With delicatessens, supermarkets, and cozy restaurants within walking distance, and excellent connections to public transport, this is the ideal place to live. Tram, bus, water taxi and metro stops are all nearby.
LAYOUT:
Ground Floor:
Elegant entrance with double doors, a vestibule with mailboxes, and a hall featuring a stone floor, staircase, and elevator.
Apartment:
As you step into the apartment, you’re welcomed by an impressive reception hall with a vaulted ceiling, instantly setting the tone for this elegant home. To your right, a sleek guest toilet and a storage closet with washer/dryer connections add practicality to the grandeur. The hall, framed with ceiling-high steel doors, opens up to both the expansive living room and the stylish kitchen, offering stunning views of the Maas River. The kitchen, with its luxurious island and state-of-the-art appliances, is the perfect blend of modern convenience and timeless design. A utility room, featuring an original safe, adds a unique charm, ideal for use as a wine cellar.
The living room is the heart of the home, beautifully finished with original steel columns and LED lighting integrated into the ornate ceiling cornices. The centerpiece is the dramatic skylight, with an electronic sunshade for comfort and style. French doors lead to a private patio, creating a seamless indoor-outdoor connection.
The master bedroom forms its own serene retreat, complete with an ensuite bathroom featuring a walk-in shower, double vanity, and a second toilet, as well as a walk-in closet. A second patio, with its own electric skylight, connects the living spaces and bedrooms in a playful, light-filled way. The second bedroom has its own ensuite bathroom with a walk-in shower, while the third bedroom includes its own bathroom with a shower and toilet, with both bedrooms enjoying access to the rear patio.
Basement:
Downstairs, the spacious basement is easily accessible from both the central hall and the apartment itself. This versatile space provides ample storage for belongings and a convenient area for bicycles.
Key Features:
- Freehold property (no ground lease)
- 243 m² of living space
- 12 m² of outdoor patio space
- Built in the 19th century, fully renovated with high-end materials
- Complete custom lighting plan, including wall lighting
- Beautiful herringbone flooring throughout
- New central heating combi boiler
- VvE contribution approximately €190 per month
- Private parking on Houtlaan available for €50,000
- Fully equipped with underfloor heating
- Double-glazed windows (front with Ruysdael glass)
- New elevator
- Basement storage
- Delivery in consultation
This apartment has been carefully renovated by professionals, maintaining the character and charm of its historical origins while bringing it up to modern standards. Though the property is virtually turn-key, kitchen equipment is not included.
We are the seller’s agent and recommend you bring your own real estate agent for proper representation. No rights can be derived from this offer.
Features
Transfer of ownership
- Asking price
- € 1,500,000 kosten koper
- Asking price per m²
- € 6,173
- Listed since
- Status
- Available
- Acceptance
- Available in consultation
- VVE (Owners Association) contribution
- € 190.00 per month
Construction
- Type apartment
- Ground-floor apartment (apartment)
- Building type
- Resale property
- Year of construction
- Before 1906
- Specific
- Partly furnished with carpets and curtains
Surface areas and volume
- Areas
- Living area
- 243 m²
- Other space inside the building
- 16 m²
- Volume in cubic meters
- 1,052 m³
Layout
- Number of rooms
- 5 rooms (3 bedrooms)
- Number of bath rooms
- 3 bathrooms and 1 separate toilet
- Bathroom facilities
- 3 walk-in showers, toilet, washstand, and 2 double sinks
- Number of stories
- 1 story and a basement
- Located at
- Ground floor
- Facilities
- Smart home and elevator
Energy
- Energy label
- Not available
- Insulation
- Completely insulated
- Heating
- CH boiler
- Hot water
- CH boiler
- CH boiler
- Gas-fired combination boiler from 2023, in ownership
Cadastral data
- ROTTERDAM AG 2363
- Cadastral map
- Ownership situation
- Full ownership
Exterior space
- Location
- Alongside waterfront, in centre, in residential district and unobstructed view
- Garden
- Patio/atrium
Parking
- Type of parking facilities
- Public parking and resident's parking permits
VVE (Owners Association) checklist
- Registration with KvK
- Yes
- Annual meeting
- Yes
- Periodic contribution
- Yes (€ 190.00 per month)
- Reserve fund present
- Yes
- Maintenance plan
- Yes
- Building insurance
- Yes
Photos 38
Floorplans 3
© 2001-2024 funda








































