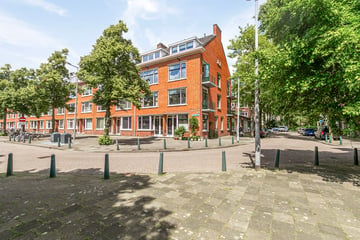
Description
Turnkey upstairs flat with 3 balconies and self-contained studio that can be rented out.
Interest charges can be paid from the rent.
Upstairs flat on the first floor comprises living room, dining room, separate kitchen, bathroom, separate toilet and 2 bedrooms. The property has a beautiful PVC herringbone floor.
A studio is located on the third floor with its own facilities. Studio with living/bedroom, kitchen, bathroom, separate toilet. In the studio is a beautiful herringbone pvc floor. There is a rental permit available for 3 persons.
The Oud Mathenesse neighbourhood is a well-kept, green pre-war urban area. The cosy centre of Schiedam is at cycling distance. Along the historic canals in the area, you will find nice restaurants and bars. Metro stop Marconiplein with lines A, B and C, tram and bus stops and the NS railway station Schiedam centre are within walking distance. There are also plenty of shops in the area, from Tokos and supermarkets on Franselaan to the 'Bigshops' at Dakpark and arterial roads such as the A20 and A4. Cycling to the centre of Rotterdam is no problem either, it takes just under 15 minutes.
Layout
* Entrance on the ground floor; shared staircase to the first floor with access to the flat.
First floor:
* Dwelling entrance; landing fitted with PVC herringbone, staircase entrance to the third floor;
* Living room with separate kitchen at the rear, fitted with a pvc herringbone floor. Due to corner location and 2 French doors, there is a lot of natural light. From living room there is a 1st balcony.
* At the rear are 2 bedrooms and from the bedroom there are French doors to a 2nd balcony.
* Kitchen equipped with appliances: induction hob, oven and chimney hood. From kitchen there is a 3rd balcony.
* Separate toilet
* Bathroom with built-in spotlights
Third floor (rear):
* Complete studio with its own facilities. From the hall there is a separate toilet. Separate access to the central heating boiler and washing machine.
Living/bedroom with a dormer window. Open kitchen and bathroom with shower and sink and recessed spotlights.
General:
* Own land.
* Energy label D
* The district Oud-Mathenesse falls under buyout protection. However, this property has always been rented out and has a room rental permit for 3 persons.
* The house is fully equipped with plastic window frames with HR ++ double glazing.
* Central heating and hot water supply via combi boiler.
* For an indication of the dimensions we refer to the floor plan.
* Considering the year of construction of the house, an age clause and a no-residence clause will be included in the contract of sale.
Usable areas and contents:
* Living area 78,5 m²
* Contribution of public limited company: € 110,- per month
* Property construction year: 1937
* Delivery: by mutual agreement
Features
Transfer of ownership
- Last asking price
- € 225,000 kosten koper
- Asking price per m²
- € 2,848
- Status
- Sold
- VVE (Owners Association) contribution
- € 110.00 per month
Construction
- Type apartment
- Upstairs apartment (apartment)
- Building type
- Resale property
- Year of construction
- 1937
- Specific
- Double occupancy possible
- Type of roof
- Gable roof covered with roof tiles
Surface areas and volume
- Areas
- Living area
- 79 m²
- Exterior space attached to the building
- 5 m²
- Volume in cubic meters
- 261 m³
Layout
- Number of rooms
- 4 rooms (3 bedrooms)
- Number of bath rooms
- 1 bathroom and 2 separate toilets
- Bathroom facilities
- Shower and sink
- Number of stories
- 1 story
- Located at
- 1st floor
- Facilities
- TV via cable
Energy
- Energy label
- Insulation
- Double glazing
- Heating
- CH boiler
- Hot water
- CH boiler
- CH boiler
- Intergas (gas-fired combination boiler from 2021, in ownership)
Cadastral data
- ROTTERDAM AA 2569
- Cadastral map
- Ownership situation
- Full ownership
Exterior space
- Location
- Alongside a quiet road, in residential district and unobstructed view
- Balcony/roof terrace
- Balcony present
Parking
- Type of parking facilities
- Paid parking, public parking and resident's parking permits
VVE (Owners Association) checklist
- Registration with KvK
- Yes
- Annual meeting
- Yes
- Periodic contribution
- Yes (€ 110.00 per month)
- Reserve fund present
- Yes
- Maintenance plan
- Yes
- Building insurance
- Yes
Photos 18
© 2001-2025 funda

















