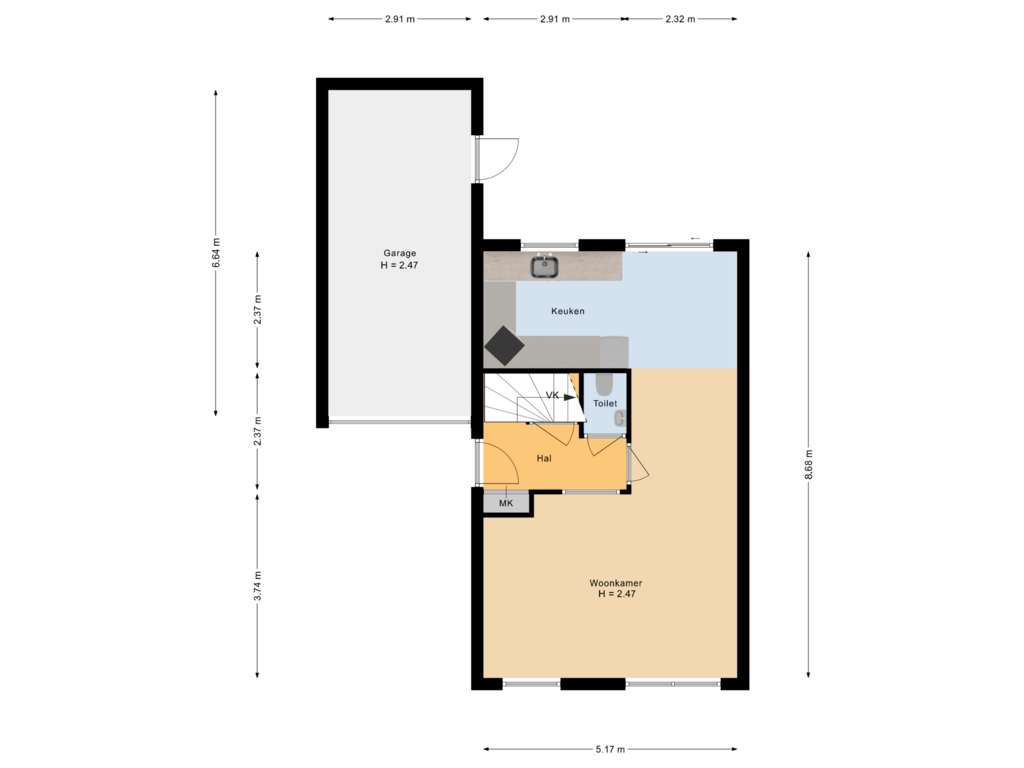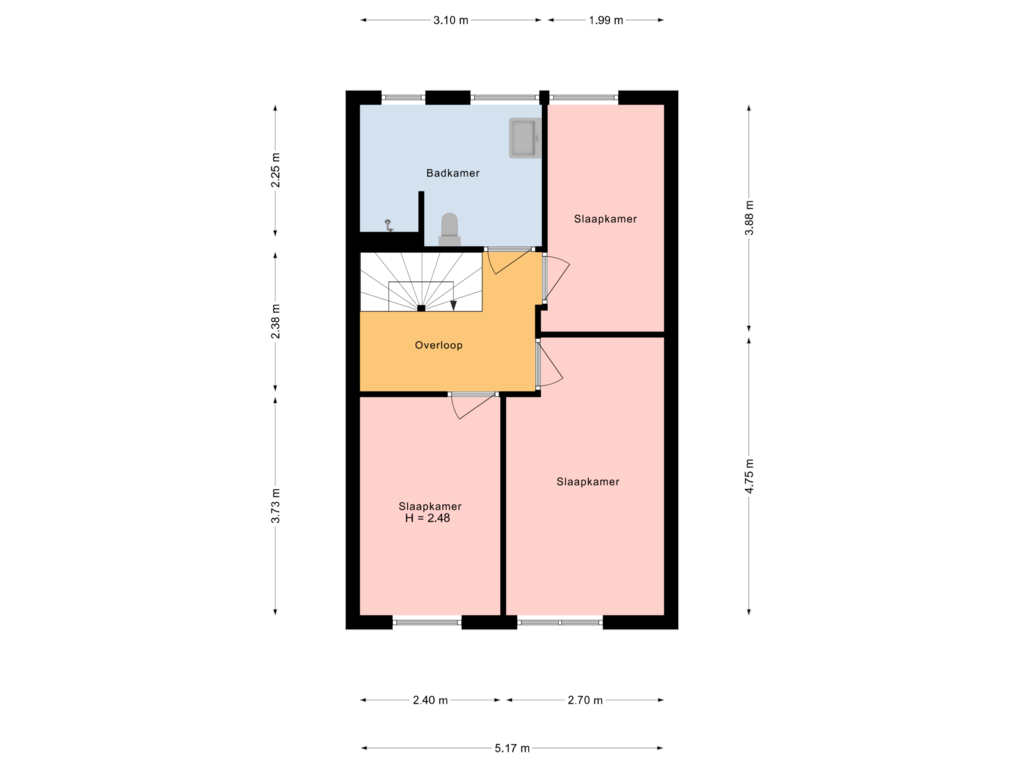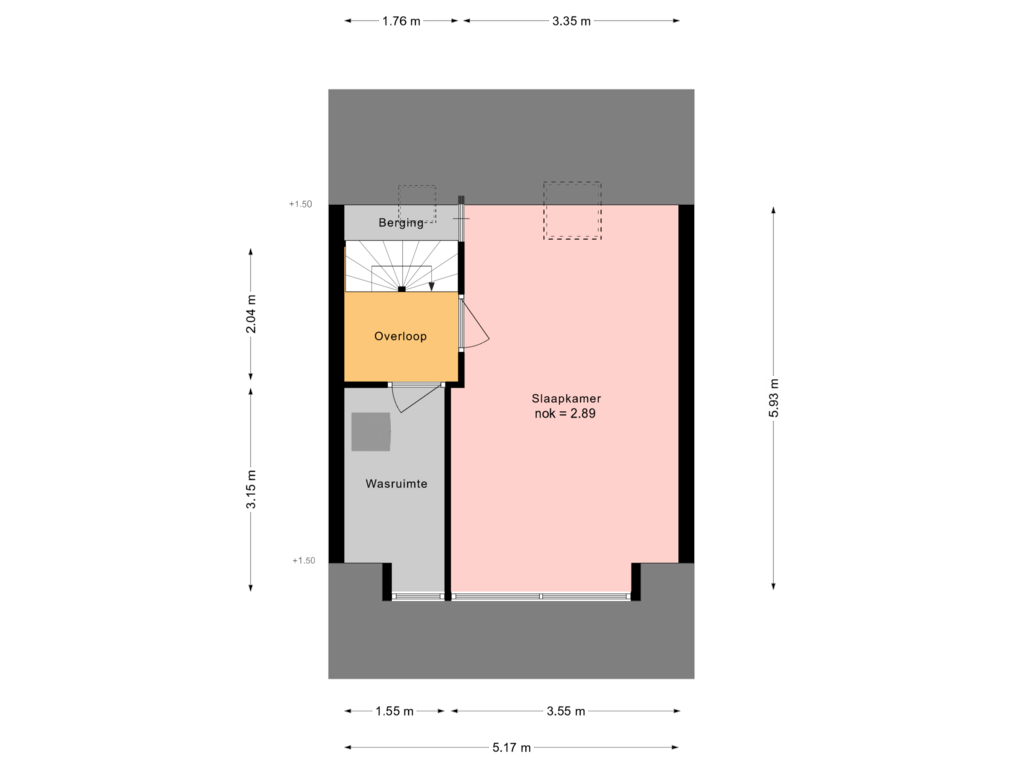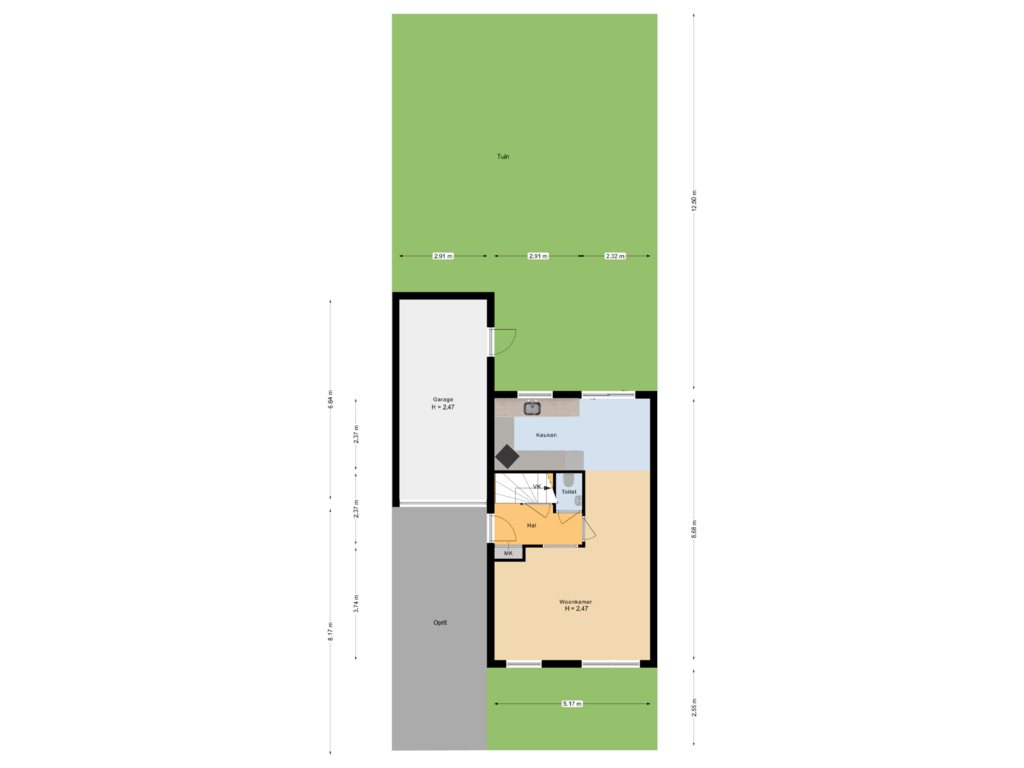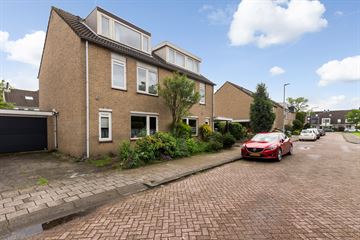
Arthur Parisiusstraat 223069 RX RotterdamZevenkamp
€ 500,000 k.k.
Description
Ruime 2-onder-1 kapwoning gelegen op EIGEN grond met oprit, garage en tuin op Zuid-Oosten.
Zeer gunstig gelegen ten opzichte van scholen, winkelcentrum “Boulevard Nesselande”(7 dagen in de week geopend), recreatiegebied “Zevenhuizerplas” met strand en boulevard, uitvalswegen, openbaar vervoer (bus en metro) en sportgelegenheden.
Indeling:
Begane grond: Entree, toilet met fonteintje, bergkast, meterkast, L-woonkamer met parketvloer en schuifpui naar tuin, keuken met vaatwasser, koelkast, oven en keramische kookplaat.
1e verdieping: Overloop, 3 ruime slaapkamers, badkamer met inloopdouche, 2e toilet en wastafelmeubel.
2e verdieping: Ruime zolderkamer (2 slaapkamers mogelijk) met 2 dakramen, bergruimte onder het dak, aparte ruimte voor wasmachine en droger.
Garage met deur naar achtertuin en garagedeur bij oprit
Ruime tuin op Zuid-Oosten
Overige informatie:
- Bouwjaar 1989;
- Verwarming en warmwatervoorziening door middel van stadsverwarming;
- Eigen oprit;
- De woning is geheel voorzien van dubbel glas, spouwmuur-, vloer- en dakisolatie;
- Energielabel C;
- Rustige ligging met speelweide op nog geen 50 meter afstand, zeer kindvriendelijke buurt;
- Oplevering in overleg.
Nieuwsgierig geworden? Maak dan snel een afspraak om deze woning te bekijken!
Bakker & Steffen behartigt de belangen van de verkopende partij. Neem uw eigen NVM-aankoopmakelaar mee.
Alle verstrekte informatie moet beschouwd worden als een uitnodiging tot het doen van een bod of om in onderhandeling te treden. Er kunnen geen rechten worden ontleend aan deze woninginformatie.
Features
Transfer of ownership
- Asking price
- € 500,000 kosten koper
- Asking price per m²
- € 4,274
- Original asking price
- € 525,000 kosten koper
- Listed since
- Status
- Available
- Acceptance
- Available in consultation
Construction
- Kind of house
- Single-family home, double house
- Building type
- Resale property
- Year of construction
- 1988
- Type of roof
- Gable roof covered with roof tiles
Surface areas and volume
- Areas
- Living area
- 117 m²
- Other space inside the building
- 19 m²
- Plot size
- 206 m²
- Volume in cubic meters
- 435 m³
Layout
- Number of rooms
- 5 rooms (4 bedrooms)
- Number of bath rooms
- 1 bathroom and 1 separate toilet
- Bathroom facilities
- Shower, toilet, and sink
- Number of stories
- 3 stories
- Facilities
- TV via cable
Energy
- Energy label
- Insulation
- Roof insulation, double glazing, insulated walls and floor insulation
- Hot water
- District heating
Cadastral data
- ROTTERDAM BA 2571
- Cadastral map
- Area
- 206 m²
- Ownership situation
- Full ownership
Exterior space
- Location
- In residential district
- Garden
- Back garden and front garden
- Back garden
- 88 m² (11.00 metre deep and 8.00 metre wide)
- Garden location
- Located at the southeast
Garage
- Type of garage
- Attached brick garage
- Capacity
- 1 car
- Facilities
- Electricity
Parking
- Type of parking facilities
- Parking on private property
Photos 45
Floorplans 4
© 2001-2024 funda













































