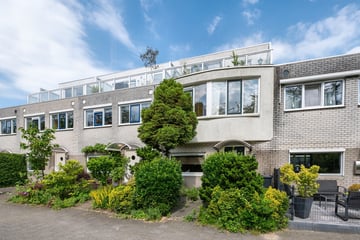This house on funda: https://www.funda.nl/en/detail/koop/rotterdam/huis-beelstraat-18/43548298/

Description
IN A QUIET STREET IN THE BEAUTIFUL ROTTERDAM NEIGHBORHOOD OF PRINSENLAND, A SPACIOUS TERRACED HOUSE WITH 4 BEDROOMS AND A MULTIFUNCTIONAL ROOM ON THE SECOND FLOOR WITH WINDOWS ON BOTH SIDES AND A NICE ROOFTOP TERRACE, ENERGY LABEL A, FRONT AND BACK GARDENS, WITH AN UNOBSTRUCTED VIEW OF THE PARK IN FRONT.
HAS GREAT POTENTIAL TO BECOME A NICE FAMILY HOME.
Located in the child-friendly neighborhood of Prinsenland, opposite Prinsenpark, near various schools, several shopping centers (Prinsenland, Alexandrium, Lage Land), the nice Alexander swimming pool, close to various highways (A16, A20), and conveniently located for public transport.
Description
Through the front garden with afternoon and evening sun, the front door gives access to a spacious hall, with a meter cupboard, toilet, built-in closet, stairs to the upper floor, and the door to a spacious, garden-oriented living room. At the front of the house is the semi-open spacious (dated) kitchen. The sunny garden has a shed and a gate.
1st Floor:
Landing, access to 4 bedrooms, (dated) bathroom with bathtub, shower, toilet, and sink.
2nd Floor:
Large multifunctional open space with built-in closet and a sink. Rooftop terrace at the front with an unobstructed view of the park, with afternoon and evening sun.
***Good to Know***
- Located on leasehold land, leasehold right runs until 05-02-2088;
- The leasehold canon has been paid off until 05-02-2039;
- Fixer-upper with lots of potential: the house needs interior renovation;
- Roof covering has been renewed and insulated;
- Central heating boiler has been recently replaced;
- Energy label A;
- Nice location;
- 5 bedrooms;
- Partially double glazed;
- Immediately available;
- The house is not inhabited by the seller, therefore the non-occupancy clause applies;
- Given the age of the house, an old-age and materials clause will apply;
- Choice of notary reserved for the buyer but within the Rotterdam working area.
The Measuring Instruction is based on NEN2580. The Measuring Instruction is intended to provide a more uniform method of measuring to give an indication of the usable floor area. The Measuring Instruction does not completely exclude differences in measurement results due to, for example, interpretation differences, rounding off, or limitations in carrying out the measurement.
Interested in this house? Immediately engage your own NVM purchasing agent. Your NVM purchasing agent looks out for your interest and saves you time, money, and worries. Addresses of fellow NVM purchasing agents in Rotterdam can be found on Funda.
The information provided has been carefully compiled, however, no rights can be derived from its accuracy.
Features
Transfer of ownership
- Last asking price
- € 444,000 kosten koper
- Asking price per m²
- € 3,581
- Status
- Sold
Construction
- Kind of house
- Single-family home, row house
- Building type
- Resale property
- Year of construction
- 1989
- Type of roof
- Combination roof
Surface areas and volume
- Areas
- Living area
- 124 m²
- Exterior space attached to the building
- 11 m²
- External storage space
- 5 m²
- Plot size
- 125 m²
- Volume in cubic meters
- 407 m³
Layout
- Number of rooms
- 6 rooms (5 bedrooms)
- Number of bath rooms
- 1 bathroom and 1 separate toilet
- Bathroom facilities
- Shower, bath, and sink
- Number of stories
- 3 stories
Energy
- Energy label
- Heating
- CH boiler
- Hot water
- CH boiler
- CH boiler
- Gas-fired combination boiler, in ownership
Cadastral data
- KRALINGEN C 3843
- Cadastral map
- Area
- 125 m²
- Ownership situation
- Municipal long-term lease
- Fees
- Paid until 05-02-2039
Exterior space
- Location
- Alongside a quiet road and in residential district
- Garden
- Back garden and front garden
- Back garden
- 50 m² (9.30 metre deep and 5.40 metre wide)
- Garden location
- Located at the east with rear access
- Balcony/roof terrace
- Roof terrace present
Storage space
- Shed / storage
- Detached brick storage
Parking
- Type of parking facilities
- Public parking and resident's parking permits
Photos 49
© 2001-2025 funda
















































