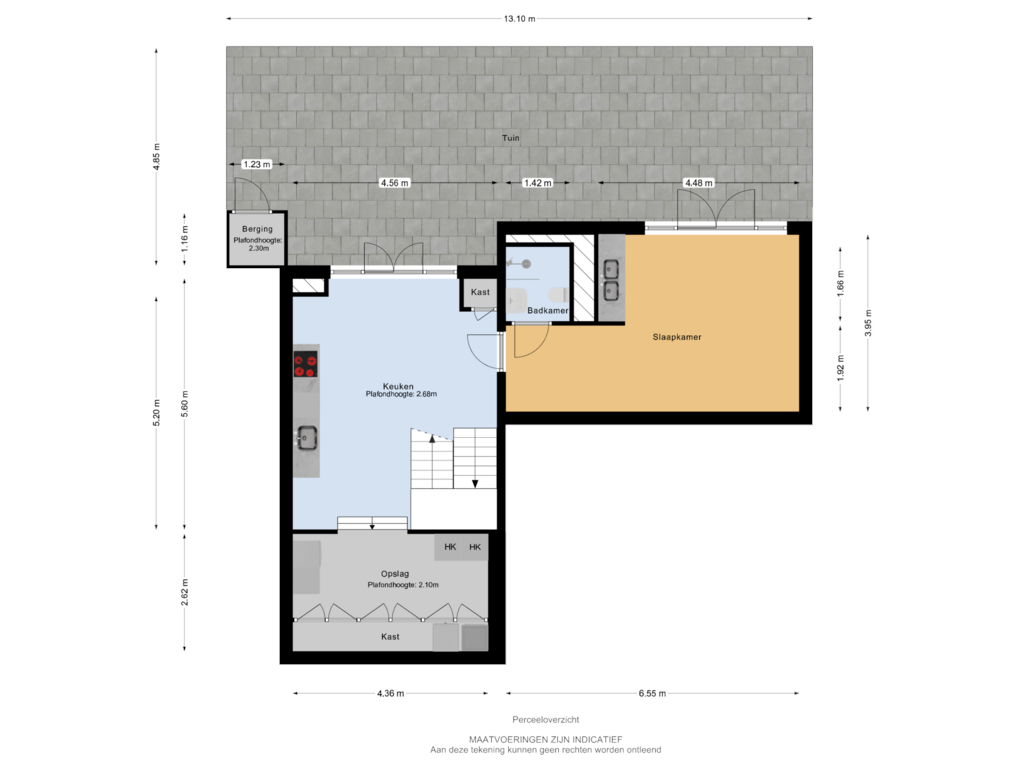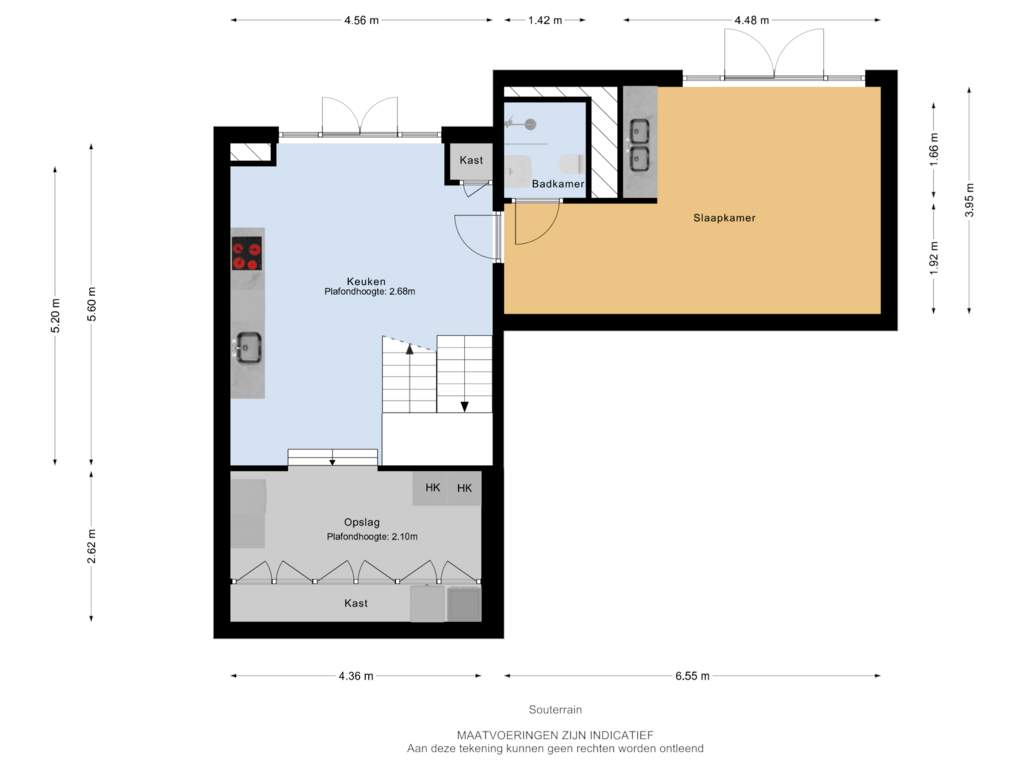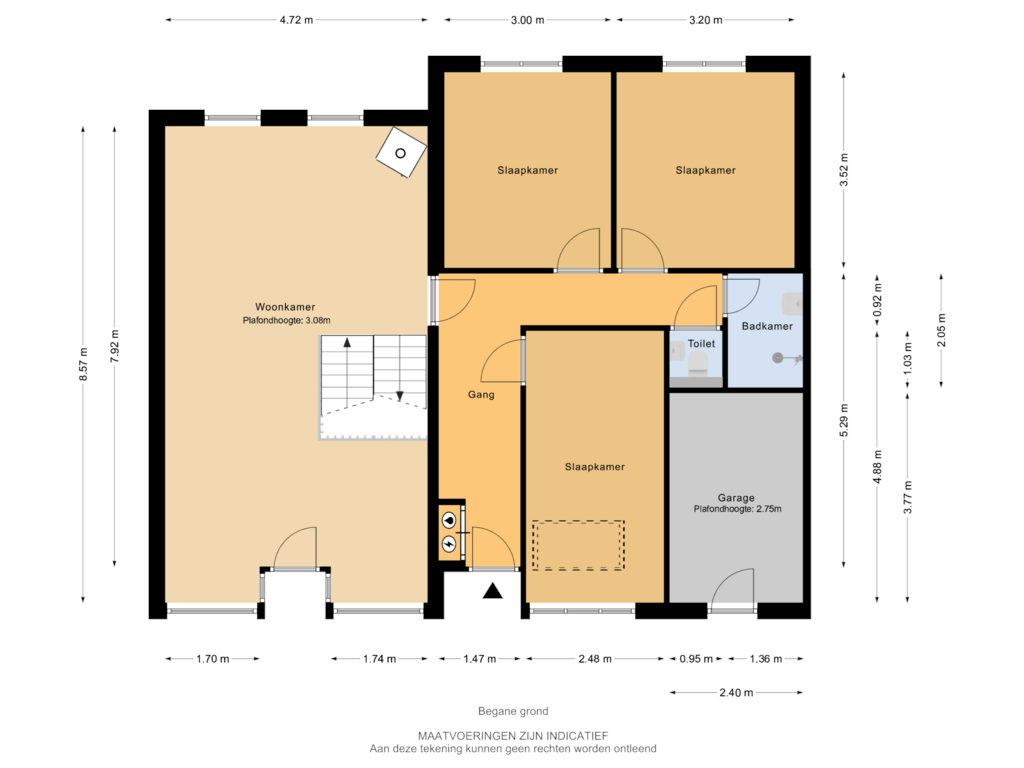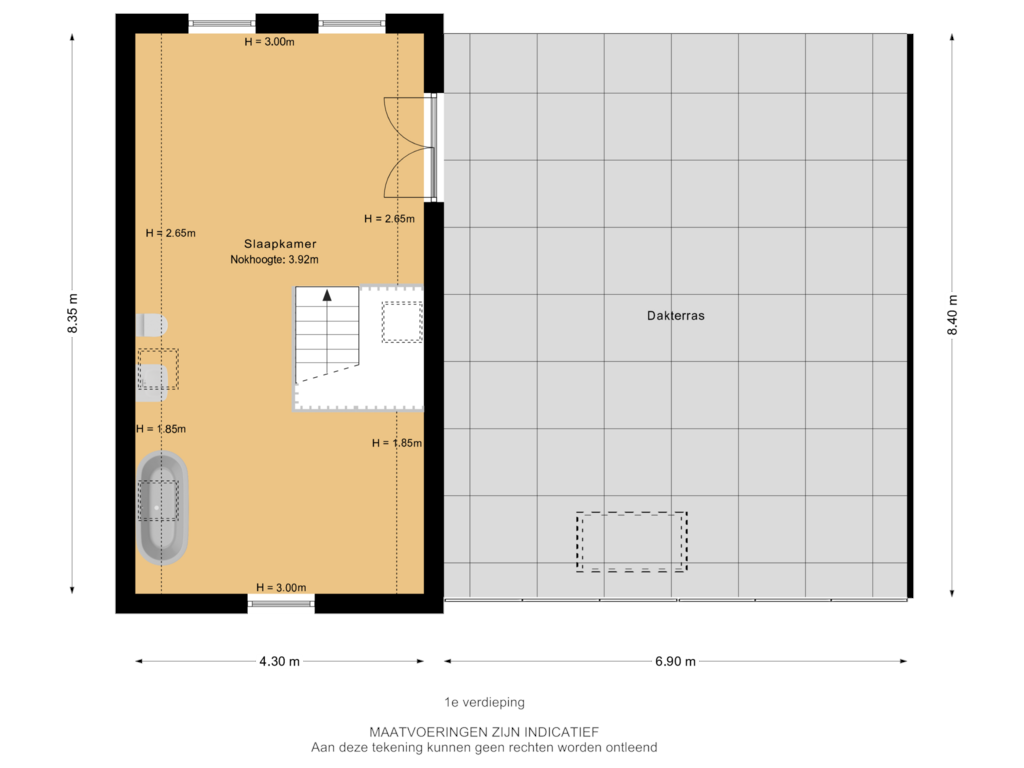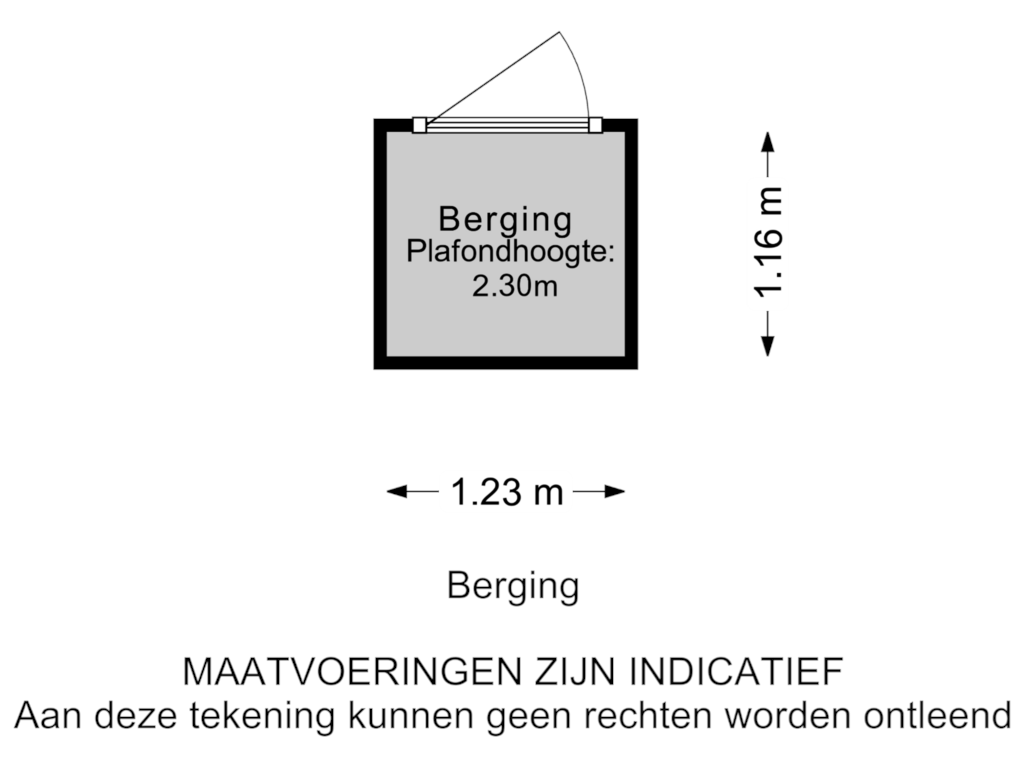This house on funda: https://www.funda.nl/en/detail/koop/rotterdam/huis-bovenstraat-49/43729754/
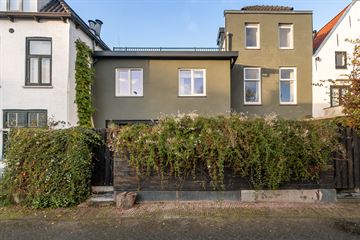
Bovenstraat 493077 BB RotterdamOud IJsselmonde
€ 750,000 k.k.
Description
Onder de indruk!
Wat een prachtig gerenoveerde, royale dijkwoning, gelegen in 1 van de mooiste en gezelligste straatjes van Oud IJsselmonde.
Werkelijk tot in de puntjes verzorgd en anders dan anders.
Bijna 200 m² woonplezier.
Dit mooie pand laat zich niet beschrijven; bekijk de foto’s en daarna laten wij de woning graag aan u zien!
Indeling:
Begane grond:
Entree, gang, meterkast, toilet.
Werk-/slaapkamer I (2.48 x 4.88) met lichtkoepel.
Badkamer (2.05 x 1.36) met wastafelmeubel en inloopdouche.
Slaapkamer II (3.20 x 3.52).
Slaapkamer III (3.00 x 3.52).
Zeer fraaie living (8.57 x 4.72) met robuust trappenhuis.
Tevens is er een berging (2.40 x 3.77) via de voorzijde bereikbaar.
1e Verdieping:
Loftachtige open ruimte (4.30 x 8.35) met heerlijk hoog plafond, thans slaapkamer IV met open badkamer voorzien van vrijstaand ligbad, wastafel en toilet.
Toegang tot het zonovergoten terras (6.90 x 8.40) met doorkijk naar de Maas.
Onderverdieping:
Echt een heerlijke woonkeuken (4.56 x 5.60) met open opslagruimte (4.36 x 2.62) met wasmachineaansluiting.
De keuken is voorzien van:
- Quooker
- Vaatwasser
- Inductiekookplaat
- Koel-/vriescombinatie
- Oven
- Openslaande deuren naar de tuin met achterom.
Toegang tot zelfstandige studio:
- Slaap-/woonkamer met pantry (6.55/4.48 x 3.95)
- Badkamer (1.43 x 1.66)
Ook deze ruimte heeft openslaande deuren naar de tuin.
Bijzonderheden:
- Eigen grond.
- Woonoppervlakte 191 m².
- Inhoud: 817 m³.
- Perceel oppervlakte (3 percelen!): 170 m².
- Bouwjaar: 1910.
- Verwarming en warmwater doormiddel van C.V.-combiketel (2020) en vloerverwarming.
- Energielabel: C; deze woning is goed geïsoleerd; vloer-, dak- en gevelisolatie en voorzien van 13 zonnepanelen.
- Inpandige berging (9 m²).
- Nabij de uitvalswegen gelegen.
- Echt een woning met de absolute wow-factor!
Stad & Land NVM Makelaars is de makelaar van de verkoper. Wij adviseren u uw eigen NVM makelaar in te schakelen om uw belangen te behartigen bij de aankoop van dit object.
Deze informatie is door ons met de nodige zorgvuldigheid samengesteld. Onzerzijds wordt echter geen enkele aansprakelijkheid aanvaard voor enige onvolledigheid, onjuistheid of anderszins, dan wel de gevolgen daarvan.
Features
Transfer of ownership
- Asking price
- € 750,000 kosten koper
- Asking price per m²
- € 3,927
- Listed since
- Status
- Available
- Acceptance
- Available in consultation
Construction
- Kind of house
- Single-family home, row house (dyke house)
- Building type
- Resale property
- Year of construction
- 1910
Surface areas and volume
- Areas
- Living area
- 191 m²
- Other space inside the building
- 9 m²
- Exterior space attached to the building
- 58 m²
- External storage space
- 1 m²
- Plot size
- 170 m²
- Volume in cubic meters
- 817 m³
Layout
- Number of rooms
- 5 rooms (5 bedrooms)
- Number of bath rooms
- 3 bathrooms and 2 separate toilets
- Bathroom facilities
- Walk-in shower, washstand, bath, toilet, and sink
- Number of stories
- 3 stories
- Facilities
- Solar panels
Energy
- Energy label
- Insulation
- Roof insulation, insulated walls and floor insulation
- Heating
- CH boiler and partial floor heating
- Hot water
- CH boiler
- CH boiler
- Combination boiler from 2020
Cadastral data
- IJSSELMONDE D 644
- Cadastral map
- Area
- 74 m²
- Ownership situation
- Full ownership
- IJSSELMONDE D 643
- Cadastral map
- Area
- 40 m²
- Ownership situation
- Full ownership
- IJSSELMONDE D 642
- Cadastral map
- Area
- 56 m²
- Ownership situation
- Full ownership
Exterior space
- Location
- In residential district
- Garden
- Back garden and sun terrace
- Back garden
- 64 m² (4.85 metre deep and 13.10 metre wide)
- Balcony/roof terrace
- Roof terrace present
Storage space
- Shed / storage
- Built-in
Parking
- Type of parking facilities
- Public parking and resident's parking permits
Photos 42
Floorplans 5
© 2001-2024 funda










































