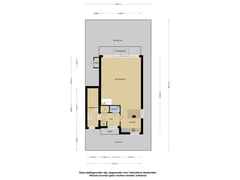Eye-catcherVrijstaand, duurzaam, comfortabel en design.
Description
Unique opportunity! This detached, luxurious home (built in 2018, energy label A++) offers a rare combination of comfort and sustainability. The high-quality finish and attention to detail are evident throughout. The kitchen, with its spacious island, connects the living area to the garden via wide double doors, making the garden an extension of the living space. Large windows provide fantastic natural light.
The upper floor features four rooms, including a master bedroom with a high ceiling and a walk-in closet. An additional room can be used as a bedroom or home office. The bathroom is stylishly designed with a walk-in shower, bathtub under a skylight, double sink, and modern toilet. The home is energy-efficient with solar panels, a heat pump, and excellent insulation.
Located in the eco-friendly Leonidas neighborhood (Kralingen), surrounded by greenery, close to the Kralingse Bos, De Esch nature area, and within cycling distance of the city center and Kralingse Zoom metro station. Cars are parked 50 meters away, preserving the tranquil environment. The neighborhood also features a private swimming pool and a nearby ice rink. A must-see!
Features
Transfer of ownership
- Asking price
- € 930,000 kosten koper
- Asking price per m²
- € 6,992
- Listed since
- Status
- Available
- Acceptance
- Available in consultation
Construction
- Kind of house
- Villa, detached residential property
- Building type
- Resale property
- Year of construction
- 2018
- Type of roof
- Shed roof covered with asphalt roofing
Surface areas and volume
- Areas
- Living area
- 133 m²
- Exterior space attached to the building
- 10 m²
- External storage space
- 1 m²
- Plot size
- 211 m²
- Volume in cubic meters
- 495 m³
Layout
- Number of rooms
- 5 rooms (4 bedrooms)
- Number of bath rooms
- 1 bathroom and 1 separate toilet
- Bathroom facilities
- Shower, double sink, walk-in shower, bath, toilet, underfloor heating, and washstand
- Number of stories
- 2 stories
- Facilities
- Air conditioning, balanced ventilation system, skylight, mechanical ventilation, and solar panels
Energy
- Energy label
- Insulation
- Roof insulation, double glazing, eco-building, energy efficient window and completely insulated
- Heating
- Complete floor heating and heat pump
- Hot water
- Electrical boiler and solar collectors
Cadastral data
- KRALINGEN E 2295
- Cadastral map
- Area
- 11 m²
- Ownership situation
- Full ownership
- KRALINGEN E 2290
- Cadastral map
- Area
- 200 m²
- Ownership situation
- Full ownership
Exterior space
- Location
- Sheltered location
- Garden
- Surrounded by garden
Parking
- Type of parking facilities
- Parking on private property and public parking
Want to be informed about changes immediately?
Save this house as a favourite and receive an email if the price or status changes.
Popularity
0x
Viewed
0x
Saved
10/12/2024
On funda






