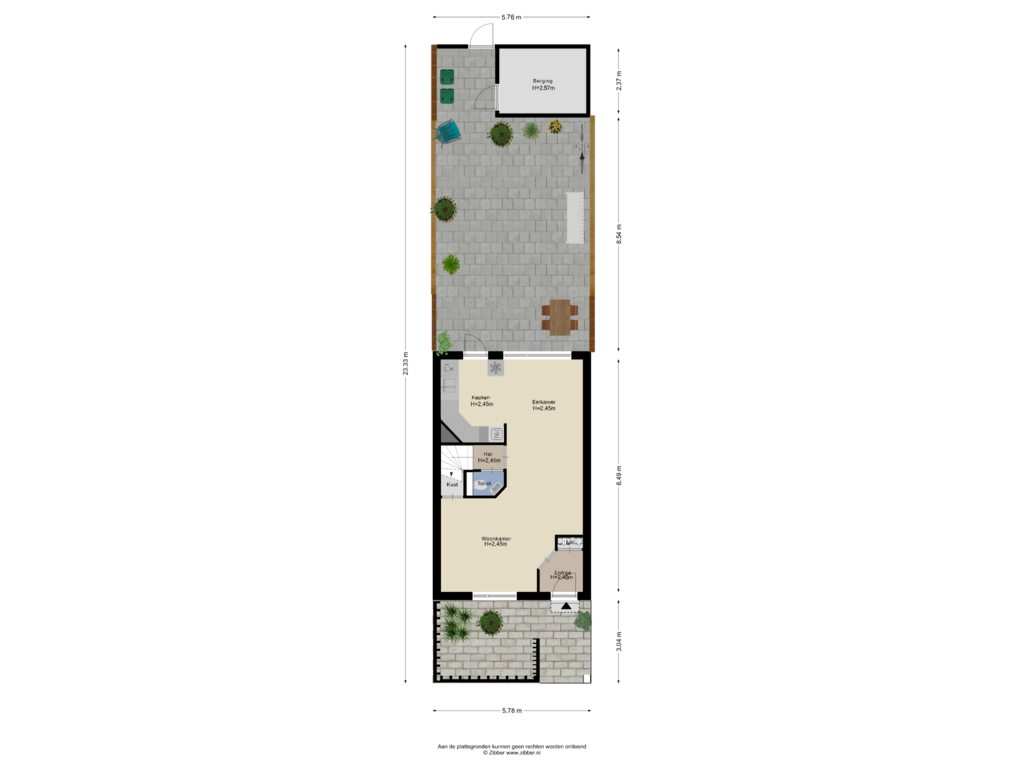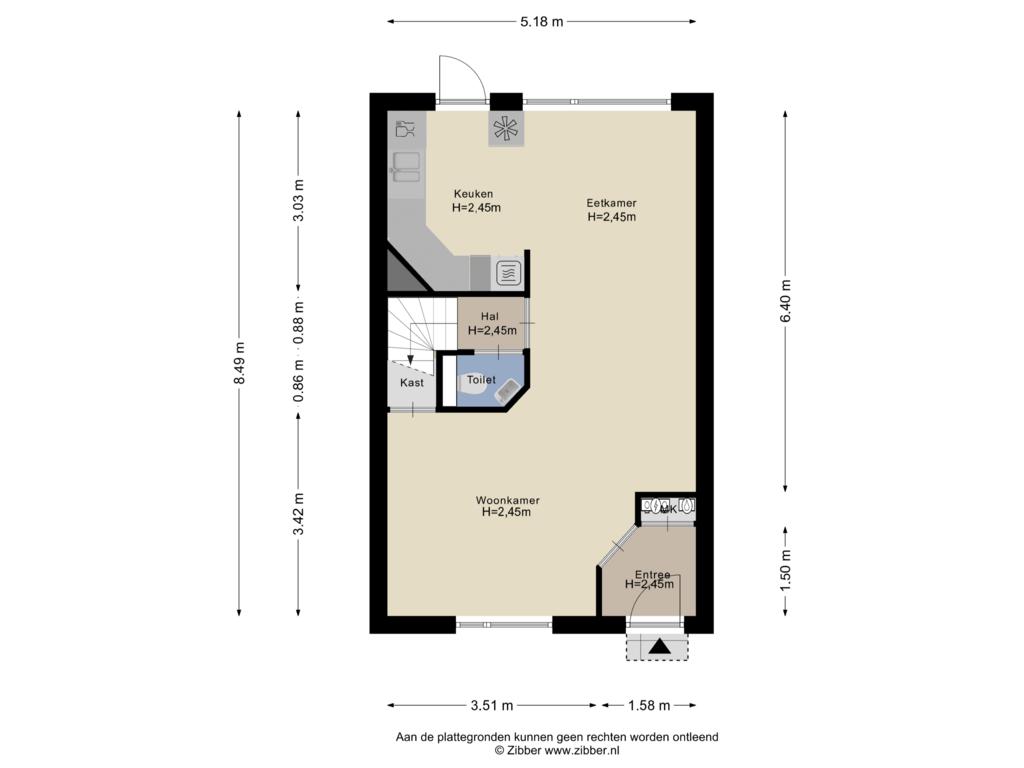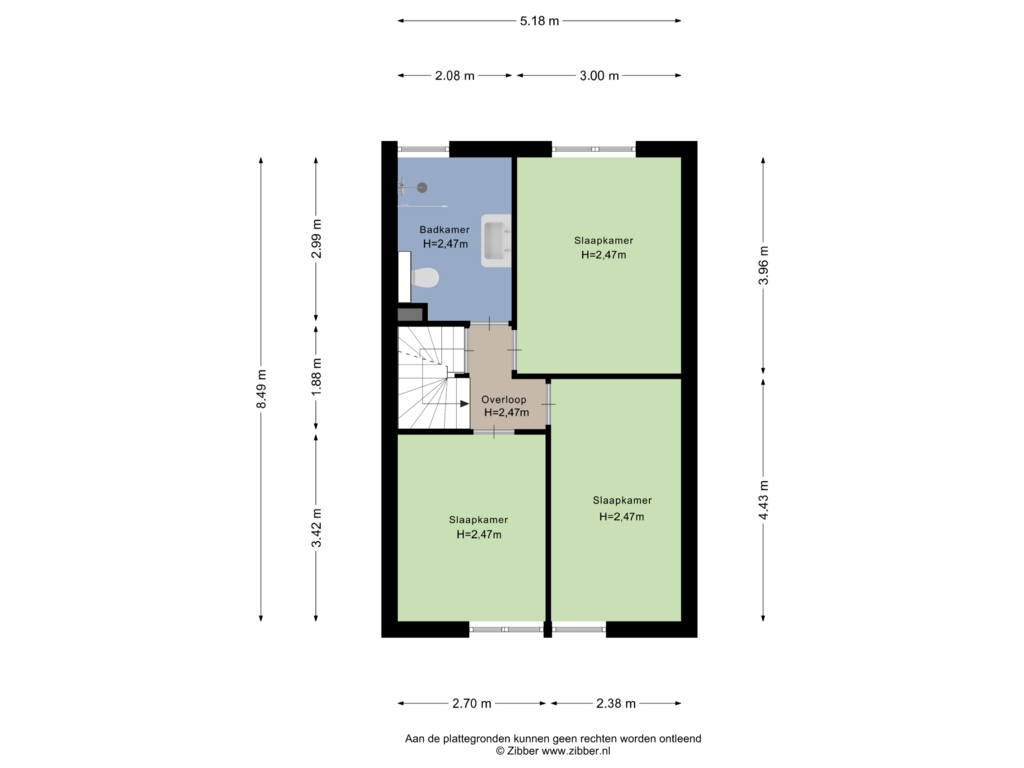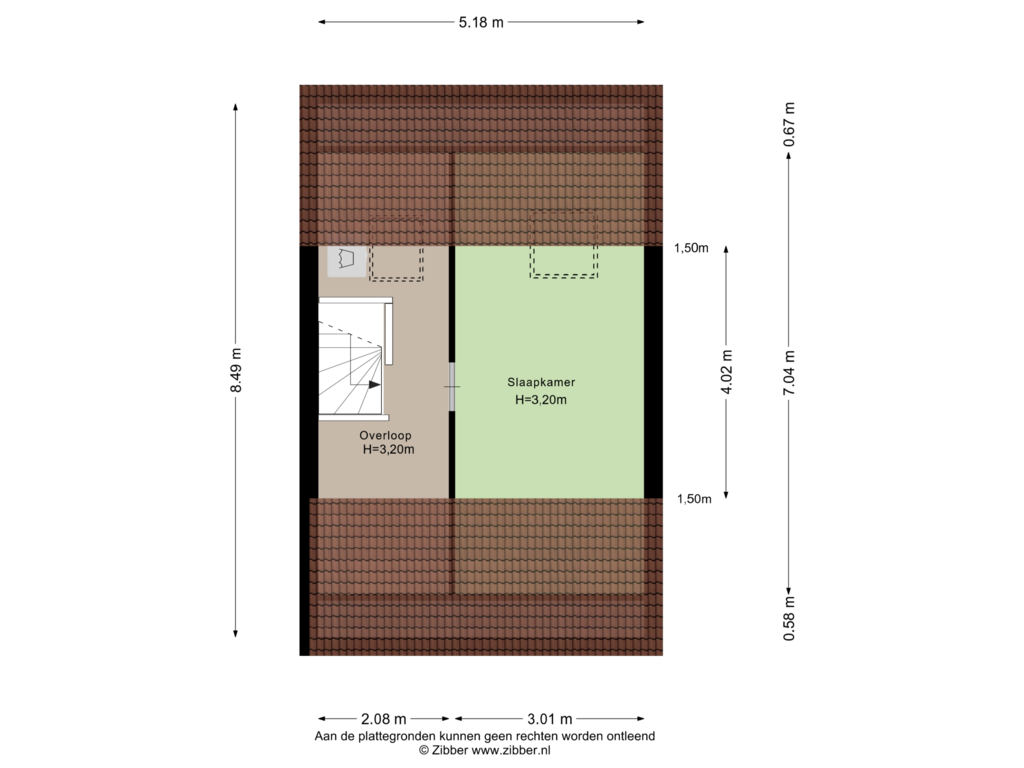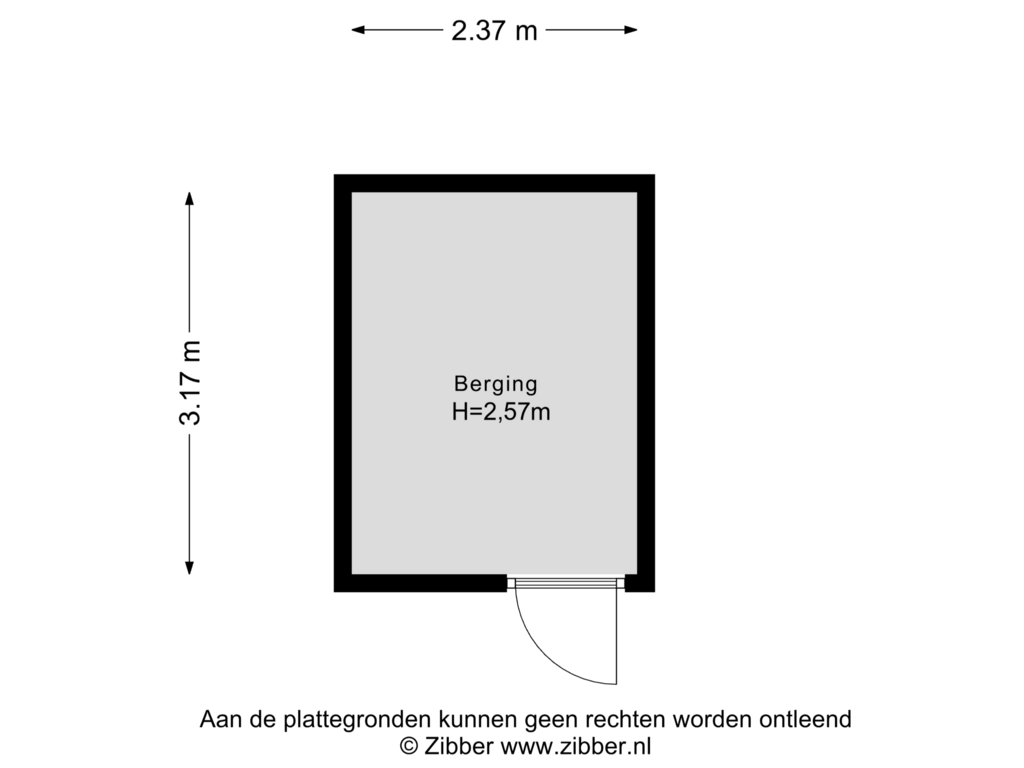This house on funda: https://www.funda.nl/en/detail/koop/rotterdam/huis-erroll-garnerstraat-45/43749831/
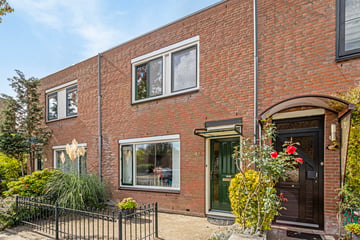
Description
Goed onderhouden, moderne 5 kamer tussenwoning met energielabel A! met ruime voor- achtertuin en half vrijstaande stenen berging.
De woning is recent volledig gestuukt, voorzien van nieuwe vloeren met hoge plinten en het sanitair is gerenoveerd in 2024!
De woning bevindt zich in een kindvriendelijke buurt en heeft een bijzonder gunstige ligging, nabij recreatie-/natuurgebied ‘’Zevenhuizerplas/Rottemeren’’, openbaar vervoer (metro/bus) en winkelcentrum Zevenkamp en Alexandrium waar je terecht kunt voor al je dagelijkse benodigdheden. Metrohalte Ambachtsland is op slechts 5 minuten lopen (400 meter). Kortom, een hele fijne eengezinswoning in een ideale woonomgeving!
Indeling
Begane grond
Entree, hal met meterkast. Aan de voorzijde is de woonkamer gesitueerd met tussenhal, toilet met fonteintje (2024) en trapopgang naar de eerste verdieping. Gelegen aan de achterzijde is de halfopen keuken met keukenblok in
hoek-opstelling voorzien van diverse apparatuur. Via keukendeur aan de achterzijde toegang tot de tuin welke is voorzien van half vrijstaande stenen berging en achterom. Begane grond is voorzien strakke wand en vloerafwerking (2024).
1e verdieping
Overloop, 2 voorslaapkamers, 1 achterslaapkamer, strak en keurig betegelde badkamer (2024) voorzien doucheruimte, 2e toilet en wastafel. De gehele verdieping is tevens voorzien van strakke wand en vloerafwerking (2024).
2e verdieping
Overloop met wasmachine aansluiting en toegang tot royale zolderslaapkamer v.v. 2 velux-dakramen (2024).
Bijzonderheden
- Gelegen op erfpachtgrond waarvan de canon is afgekocht tot 1 juli 2044; recht van erfpacht eindigend op 30 maart 2058
- Grotendeels voorzien van kunststof kozijnen en dubbele beglazing.
- Voorzien van draai-/ kiepramen.
- Achterzijde voorzien van zonwering.
- Ligging achtertuin zuidwesten.
- Verwarming middels stadsverwarming.
- Openbaar vervoervoorzieningen (bus, metro) op loopafstand;
- Gratis parkeren;
- In de directe omgeving van winkels, horecagelegenheden en recreatiemogelijkheden;
- Alle ruimte en mogelijkheid om het naar wens aan te passen;
- Aan de plattegrond kunnen geen rechten worden ontleend. Alle maten zijn indicatief;
- Oplevering in overleg, conform lijst roerende zaken.
De Meetinstructie is gebaseerd op de NEN2580. De Meetinstructie is bedoeld om een meer eenduidige manier van meten toe te passen voor het geven van een indicatie van de gebruiksoppervlakte. De Meetinstructie sluit verschillen in meetuitkomsten niet volledig uit, door bijvoorbeeld interpretatieverschillen, afrondingen of beperkingen bij het uitvoeren van de meting.
Ooms behartigt de belangen van de verkopende partij. Neem uw eigen NVM-aankoopmakelaar mee.
Alle verstrekte informatie moet beschouwd worden als een uitnodiging tot het doen van een bod of om in onderhandeling te treden. Er kunnen geen rechten worden ontleend aan deze woninginformatie.
Features
Transfer of ownership
- Asking price
- € 400,000 kosten koper
- Asking price per m²
- € 3,670
- Listed since
- Status
- Under offer
- Acceptance
- Available in consultation
Construction
- Kind of house
- Single-family home, row house
- Building type
- Resale property
- Year of construction
- 1983
- Type of roof
- Gable roof covered with asphalt roofing and roof tiles
Surface areas and volume
- Areas
- Living area
- 109 m²
- Exterior space attached to the building
- 1 m²
- External storage space
- 8 m²
- Plot size
- 117 m²
- Volume in cubic meters
- 385 m³
Layout
- Number of rooms
- 5 rooms (4 bedrooms)
- Number of bath rooms
- 1 bathroom and 1 separate toilet
- Bathroom facilities
- Shower, toilet, and sink
- Number of stories
- 3 stories
- Facilities
- Optical fibre, mechanical ventilation, and TV via cable
Energy
- Energy label
- Insulation
- Double glazing
- Heating
- District heating
- Hot water
- District heating
Cadastral data
- ROTTERDAM BA 557
- Cadastral map
- Area
- 117 m²
- Ownership situation
- See deed
Exterior space
- Location
- Alongside a quiet road, sheltered location and in residential district
- Garden
- Back garden and front garden
Storage space
- Shed / storage
- Detached brick storage
- Facilities
- Electricity
Parking
- Type of parking facilities
- Public parking
Photos 41
Floorplans 5
© 2001-2024 funda









































