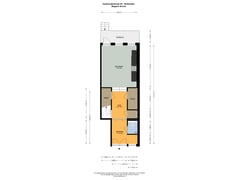Gashouderstraat 453061 EJ RotterdamKralingen West
- 168 m²
- 80 m²
- 4
€ 699,000 k.k.
Description
Beautiful property in beautiful Kralingen
Kralingen is one of the most well-known neighbourhoods in Rotterdam. And not entirely undeservedly so. For it is a beautiful neighbourhood full of greenery and recreational opportunities. With quiet parts but also very lively ones. Because who wouldn't want to live at walking distance from the Kralingse Bos and the lake, the Oudedijk and the Lusthofstraat with its various shops and nice restaurants. But also close to the centre of Rotterdam? So something for everyone. Is this the property for you?
In the middle of the Kralingen district, you will find this very spacious home.
Ground floor.
The entrance to the house is inviting due to the good lighting through large windows. The entrance provides access to the hall which can keep out draughts with sliding doors. The hall features a toilet, plenty of cupboard space and with a small staircase also has its own access to the kitchen. Here you can entertain your guests during a dinner party. The kitchen also has access to the garden. The kitchen is nice and spacious, bright and modern and has excellent built-in appliances. There is enough cupboard space for all the ingredients of a star meal. The garden is cosy yet offers plenty of opportunities for several people to sit outside.
1st floor
The living room is located on the first floor. Here you can honestly relax in privacy.
2nd floor
Through the landing we reach the 1st floor. Through the landing you can enter all rooms. The bathroom has been nicely refurbished and with a bath, a spacious shower and an extra toilet and your spacious washbasin, you lack nothing. There are also two nice spacious bedrooms.
3rd floor
Again via the landing, we reach the third floor. Here, besides two more bedrooms await you and an extra bathroom!
Here's a quick summary:
* Living area of ??168 m2
* Located in one of the most popular neighborhoods in Rotterdam
* Two bathrooms, four spacious bedrooms
* Shopping on the Oudedijk and the cosy Lusthofstraat
Call us for an appointment!
Max Makelaars is the seller's broker. We advise you to use your own VBO broker to look after your interests when buying this property.
NEN2580 Clause
The Measuring Instruction is based on the NEN2580. The Measuring instruction is intended to apply a more uniform way of measuring to give an indication of the usable area. The Measuring Instruction does not completely rule out differences in measurement results, for example due to differences in interpretation, rounding off or limitations in carrying out the measurement.
The Buyer is invited to check the stated surface area(s) of the purchased property for accuracy.
This information has been compiled by Max Makelaars with due care. However, no liability is accepted for any incompleteness, inaccuracy or otherwise, or the consequences thereof. All stated dimensions and surface areas are indicative only. The VBO conditions apply.
Features
Transfer of ownership
- Asking price
- € 699,000 kosten koper
- Asking price per m²
- € 4,161
- Listed since
- Status
- Available
- Acceptance
- Available in consultation
Construction
- Kind of house
- Single-family home, row house
- Building type
- Resale property
- Year of construction
- 1903
- Type of roof
- Gable roof covered with roof tiles
Surface areas and volume
- Areas
- Living area
- 168 m²
- Exterior space attached to the building
- 6 m²
- Plot size
- 80 m²
- Volume in cubic meters
- 629 m³
Layout
- Number of rooms
- 6 rooms (4 bedrooms)
- Number of bath rooms
- 2 bathrooms and 2 separate toilets
- Bathroom facilities
- Walk-in shower, bath, 2 sinks, and shower
- Number of stories
- 4 stories
- Facilities
- TV via cable
Energy
- Energy label
- Insulation
- Double glazing
- Heating
- CH boiler
- Hot water
- CH boiler
- CH boiler
- Remeha (gas-fired combination boiler, in ownership)
Cadastral data
- KRALINGEN G 1005
- Cadastral map
- Area
- 80 m²
- Ownership situation
- Full ownership
Exterior space
- Location
- Alongside park, alongside a quiet road, alongside waterfront and in residential district
- Garden
- Back garden
- Back garden
- 26 m² (6.52 metre deep and 4.03 metre wide)
- Garden location
- Located at the northeast
- Balcony/roof terrace
- Balcony present
Parking
- Type of parking facilities
- Paid parking, public parking and resident's parking permits
Want to be informed about changes immediately?
Save this house as a favourite and receive an email if the price or status changes.
Popularity
0x
Viewed
0x
Saved
10/09/2024
On funda







