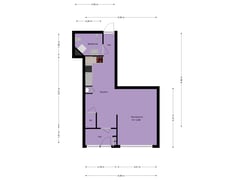Description
Hey! Are you looking for this fully renovated and move-in ready terraced house in the Tarwewijk? Then this property is exactly what you're looking for. You are cordially invited to a viewing. Please contact us to schedule an appointment.
The property was fully renovated in 2020 and features a small garden and the possibility of a spacious rooftop terrace. The location of the property is favorable, with all amenities such as shops, schools, and healthcare facilities nearby. Accessibility is good with public transportation (tram and metro) within walking distance and major highways are easily accessible. The city center is easily reachable by bike, metro, tram, or car.
The layout of the property is as follows:
Ground floor:
On the ground floor, the hallway provides access to the spacious living room with an open kitchen. The open kitchen is equipped with various built-in appliances such as a refrigerator/freezer, extractor hood, dishwasher, oven and electric cook top. From the kitchen, you have access to the spacious bathroom and the city garden.
First floor:
On the first floor, there are two bedrooms at the front. One bedroom is particularly spacious.
Outdoor space: small backyard of approximately 7m²
Dimensions: For detailed dimensions and the exact layout, we kindly refer you to the floor plan.
Special features:
• Turn-key, renovated in 2020;
• Possibility of a rooftop terrace. No permission yet from the HOA/city;
• All daily amenities are in the immediate vicinity, including public transportation, shops, restaurants, good connections to highways, and recreational opportunities;
• Living area: approximately 74 m2;
• Year of construction: 1928;
• Energy label E;
• Fully equipped with modern double glazing and PVC window frames;
• Heating and hot water provided by an HR107 central heating boiler;
• HOA contribution €77 per month.
This information has been compiled with care. However, we do not accept any liability for any incompleteness, inaccuracies, or other irregularities, nor for the consequences thereof. All provided dimensions and surface areas are indicative and not binding. Buyers are invited to verify these details themselves. The provided information should be considered an invitation to make an offer or to enter into negotiations.
Features
Transfer of ownership
- Asking price
- € 299,000 kosten koper
- Asking price per m²
- € 4,041
- Listed since
- Status
- Available
- Acceptance
- Available in consultation
Construction
- Kind of house
- Single-family home, row house
- Building type
- Resale property
- Year of construction
- 1927
- Type of roof
- Gable roof
Surface areas and volume
- Areas
- Living area
- 74 m²
- Plot size
- 169 m²
- Volume in cubic meters
- 253 m³
Layout
- Number of rooms
- 3 rooms (2 bedrooms)
- Number of stories
- 2 stories
Energy
- Energy label
- Insulation
- Roof insulation, double glazing and floor insulation
- Heating
- CH boiler
- Hot water
- CH boiler
- CH boiler
- HR107-ketel (gas-fired combination boiler from 2020, in ownership)
Cadastral data
- CHARLOIS G 4438
- Cadastral map
- Area
- 169 m²
- Ownership situation
- Full ownership
Exterior space
- Garden
- Back garden
- Back garden
- 7 m² (3.55 metre deep and 1.95 metre wide)
- Garden location
- Located at the southwest
Parking
- Type of parking facilities
- Paid parking and resident's parking permits
Want to be informed about changes immediately?
Save this house as a favourite and receive an email if the price or status changes.
Popularity
0x
Viewed
0x
Saved
17/03/2024
On funda





