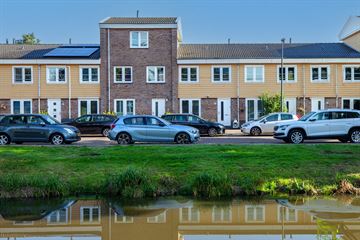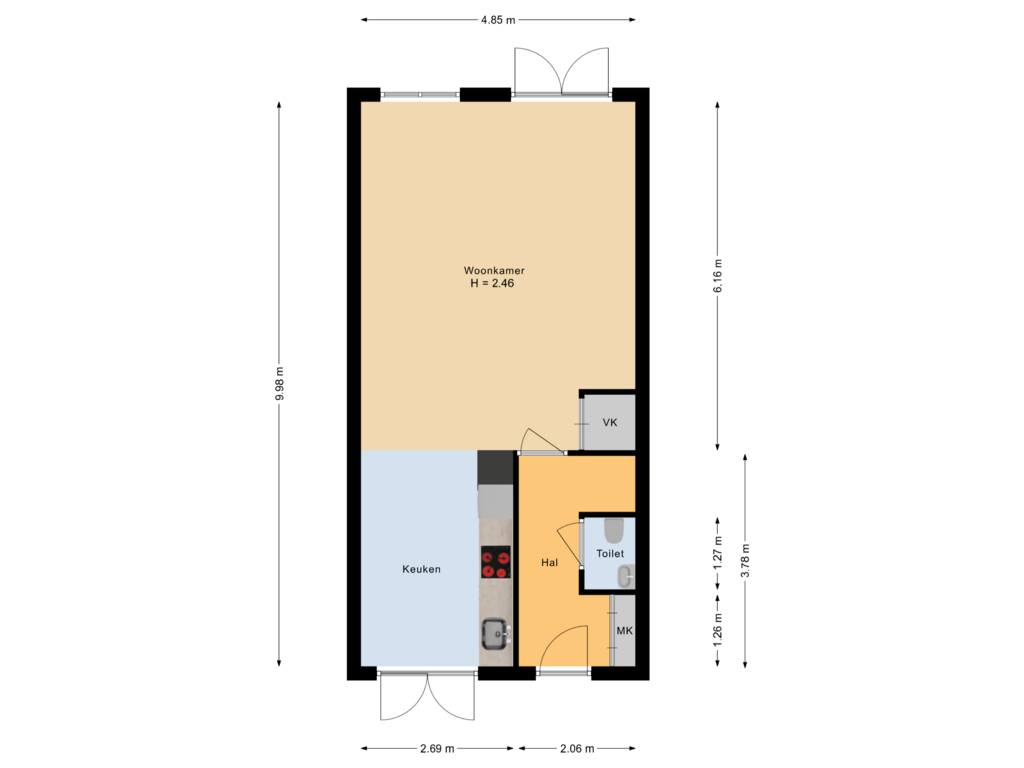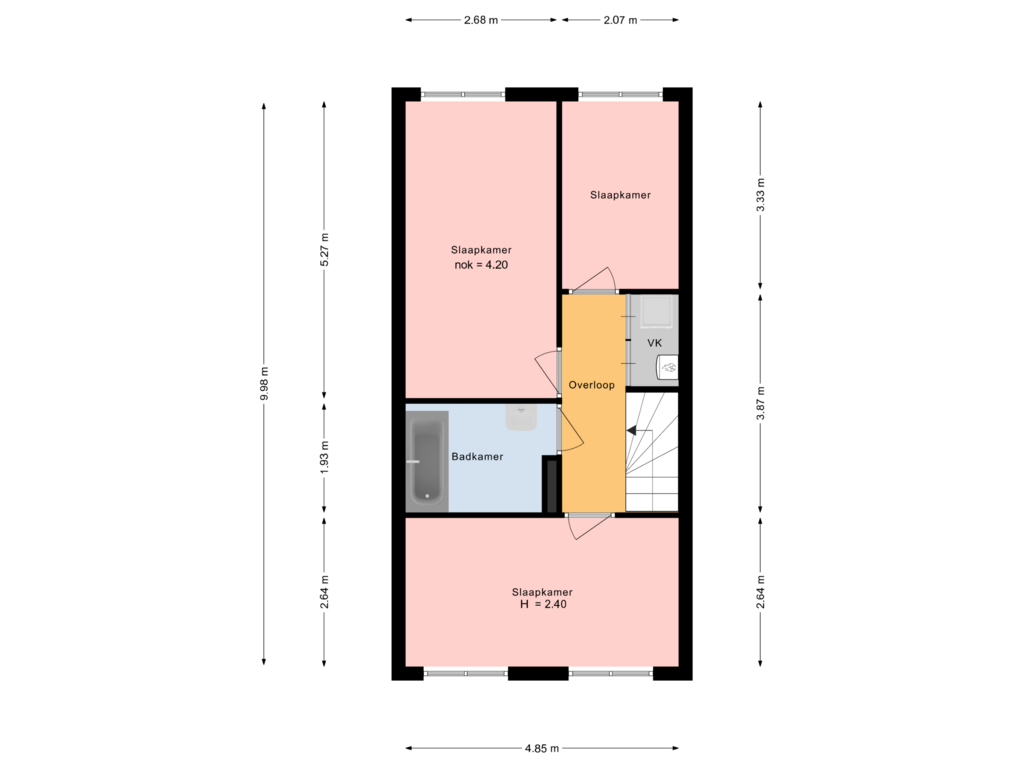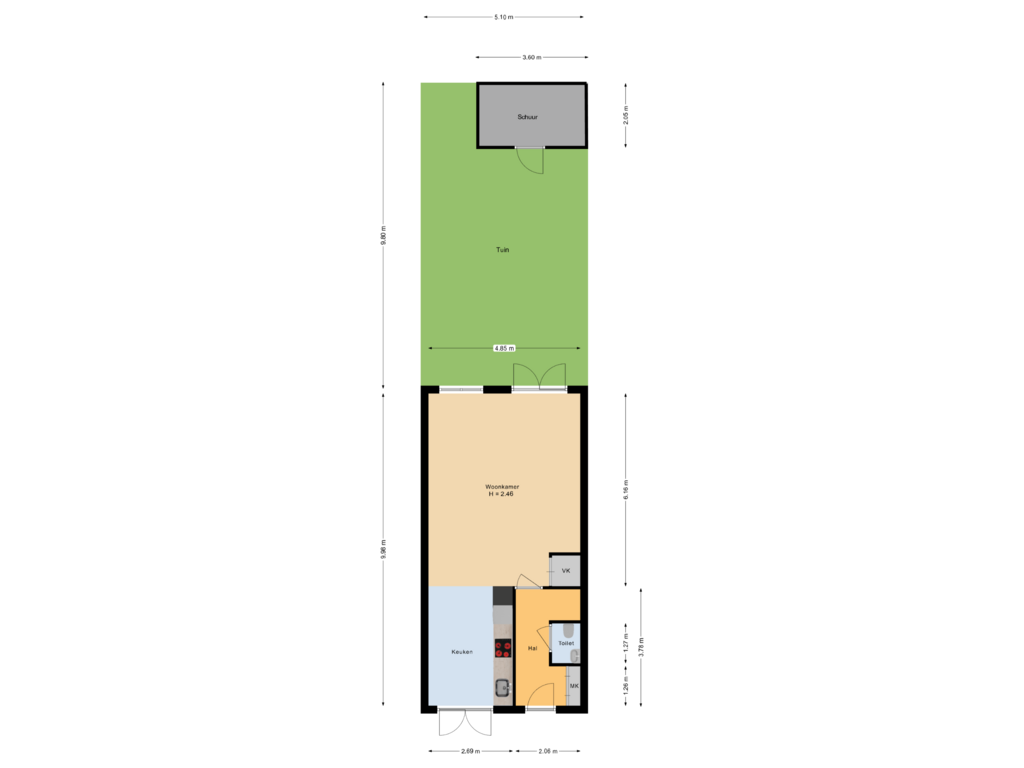This house on funda: https://www.funda.nl/en/detail/koop/rotterdam/huis-hertshooistraat-12/43767998/

Hertshooistraat 123056 RG RotterdamTerbregge
€ 495,000 k.k.
Description
Leuke energiezuinige woning in Nieuw-Terbregge! Deze 4-kamer eengezinswoning ligt aan een singel met vrij uitzicht, heeft een ruime tuin, berging en achterom. Maak een afspraak om deze woning te bezichtigen!
Indeling:
Entree, hal, meterkast, toilet met fonteintje, tuingerichte woonkamer met laminaatvloer, bergkast en openslaande deuren naar tuin, keuken met vaatwasser, koelkast, magnetron, vriezer, oven, 5-pits gaskookplaat, afzuigschouw en openslaande deuren naar 'voortuintje'.
1e verdieping: Overloop, grote kast met droger/wasmachine-aansluiting, CV-opstelling en WTW-systeem, slaapkamer I met hoog plafond, slaapkamer II en III aan achterzijde, alle slaapkamers en hal v.v. een laminaatvloer, badkamer met ligbad en wastafel.
Overige informatie:
-Erfpacht afgekocht t/m 20-05-2051, einddatum 20-05-2100
-Bouwjaar 2003
-Energielabel A
-Voor maten, zie plattegrond
-Zgn. “Duurzaam” gebouwd huis (volledig geïsoleerd, energiezuinig/geen milieubelastende materialen gebruikt)
-Kindvriendelijke wijk/veel speelvoorzieningen/groen
-Ruime tuin op N-O met grote houten berging en achterom
-CV-combiketel uit 2020, WTW-systeem
-Oplevering in overleg
Bakker & Steffen behartigt de belangen van de verkopende partij. Neem uw eigen NVM-aankoopmakelaar mee.
Alle verstrekte informatie moet beschouwd worden als een uitnodiging tot het doen van een bod of om in
onderhandeling te treden. Er kunnen geen rechten worden ontleend aan deze woninginformatie.
Features
Transfer of ownership
- Asking price
- € 495,000 kosten koper
- Asking price per m²
- € 5,103
- Listed since
- Status
- Available
- Acceptance
- Available in consultation
Construction
- Kind of house
- Single-family home, row house
- Building type
- Resale property
- Year of construction
- 2003
- Type of roof
- Gable roof covered with roof tiles
- Quality marks
- Politiekeurmerk
Surface areas and volume
- Areas
- Living area
- 97 m²
- External storage space
- 7 m²
- Plot size
- 115 m²
- Volume in cubic meters
- 310 m³
Layout
- Number of rooms
- 4 rooms (3 bedrooms)
- Number of bath rooms
- 1 bathroom and 1 separate toilet
- Bathroom facilities
- Bath and sink
- Number of stories
- 2 stories
- Facilities
- Balanced ventilation system and TV via cable
Energy
- Energy label
- Insulation
- Completely insulated
- Heating
- CH boiler and heat recovery unit
- Hot water
- CH boiler
- CH boiler
- Ferroli Blue Sense (gas-fired combination boiler from 2019, in ownership)
Cadastral data
- HILLEGERSBERG I 1315
- Cadastral map
- Area
- 115 m²
- Ownership situation
- Municipal ownership encumbered with long-term leaset (end date of long-term lease: 20-05-2100)
- Fees
- Paid until 20-05-2051
Exterior space
- Garden
- Back garden and front garden
- Back garden
- 50 m² (9.80 metre deep and 5.10 metre wide)
- Garden location
- Located at the north with rear access
Storage space
- Shed / storage
- Detached wooden storage
Parking
- Type of parking facilities
- Public parking
Photos 37
Floorplans 3
© 2001-2025 funda







































