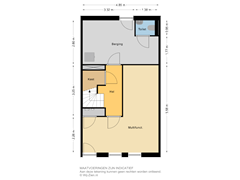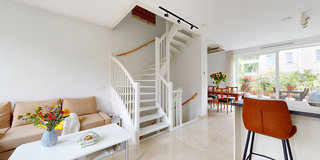Sold under reservation
Medinastraat 243025 NR RotterdamBospolder
- 123 m²
- 62 m²
- 3
€ 575,000 k.k.
Eye-catcherModerne tussenwoning uit 2021 met garageplek en privé zonneterras!
Description
Welcome to Medinastraat 24 in the charming Delfshaven neighborhood of Rotterdam! This modern home, completed in 2021, offers everything you need for a comfortable and luxurious urban lifestyle. With three spacious floors, a private sun terrace, a shared rooftop garden, and your own parking space in the secured garage, you have the perfect blend of space, privacy, and convenience. Are you looking for a home that immediately feels like your own? Schedule a viewing today and discover the endless possibilities of this stunning property in the heart of Delfshaven!
The location of this home is ideal for those seeking a vibrant environment with all amenities within reach. Just around the corner is the green Dakpark, perfect for a relaxing walk or outdoor activities. The nearby Schiedamseweg offers a wide range of shops, cozy coffee spots, and specialty stores, while for larger purchases, you can visit the Big Shops shopping area. Additionally, the Nieuwe Maas river is just a short distance away, where you can enjoy beautiful views and the dynamic atmosphere of Rotterdam’s city life.
When it comes to accessibility, this location is excellent. Public transport is well-organized, with multiple tram and bus lines within walking distance, allowing you to reach the center of Rotterdam in no time. The Marconiplein and Delfshaven metro stations are also nearby, offering direct connections to various parts of the city and beyond. If you travel by car, the home is conveniently located near the A13 and A20 highways, making it easy to drive towards The Hague, Utrecht, or other cities.
Entering through the front door, you step into a multifunctional space currently used as an office/home workspace. This room offers flexibility, as it can also be transformed into an extra bedroom. You’ll also find the meter cupboard here. From this space, you enter the hallway, which features the stairs to the first floor and a handy storage closet under the stairs. At the rear of the house is an indoor storage room with plenty of space and the connection for the washing machine. From this storage room, you have access to a separate toilet and the back door leading to the secured and covered parking garage. Here, you have your own parking space right at the door, and the infrastructure for a future charging station is already in place, managed by the Homeowners' Association (VvE).
On the first floor, you’ll find the bright, open living room. The seating area is at the front, providing a cozy space to relax. The dining area is at the back, with the open kitchen in a practical corner layout and a peninsula. The kitchen is equipped with a granite countertop and modern built-in appliances, including an induction cooktop, extractor hood, combi-oven, fridge-freezer, and dishwasher. Through the sliding doors at the rear, you have access to the private sun terrace, facing southwest, where you can enjoy the fresh air. From the terrace, you can also access the shared rooftop garden, an ideal place to relax and socialize.
The top floor is accessible via the staircase. Here, you’ll find two spacious bedrooms—one at the front and one at the rear of the house. Between these rooms is the modern bathroom, which is fully tiled and features a shower, double sink, and toilet.
Key features of this home:
• Built in 2021
• Freehold property
• Living area approx. 123 m²
• Three floors
• Two bedrooms on the top floor
• Third bedroom/office on the ground floor
• High ceilings of 2.78 meters
• Private sun terrace of approx. 16 m² facing southwest
• Shared rooftop garden
• Private parking space in a secured garage
• Energy label A
• Fully insulated with HR++ glass
• Heating and hot water via district heating
• Fully equipped with underfloor heating
• Fitted with mechanical ventilation
• SWK Warranty certificate issued upon completion in 2021
• Active Homeowners' Association (VvE), current contribution €121.45 per month
• Solar panels for communal energy use
• Delivery in consultation
Curious to learn more and want additional information?
Feel free to contact me, and I might soon be handing you the keys!
Selling agent:
Stephen van Gilst
RE/MAX Totaal Makelaars
Features
Transfer of ownership
- Asking price
- € 575,000 kosten koper
- Asking price per m²
- € 4,675
- Listed since
- Status
- Sold under reservation
- Acceptance
- Available in consultation
Construction
- Kind of house
- Single-family home, row house
- Building type
- Resale property
- Year of construction
- 2021
- Specific
- With carpets and curtains
- Type of roof
- Flat roof covered with asphalt roofing
- Quality marks
- SWK Garantiecertificaat
Surface areas and volume
- Areas
- Living area
- 123 m²
- Exterior space attached to the building
- 16 m²
- Plot size
- 62 m²
- Volume in cubic meters
- 452 m³
Layout
- Number of rooms
- 4 rooms (3 bedrooms)
- Number of bath rooms
- 1 bathroom and 1 separate toilet
- Bathroom facilities
- Shower, double sink, and toilet
- Number of stories
- 3 stories
- Facilities
- Optical fibre, mechanical ventilation, sliding door, and TV via cable
Energy
- Energy label
- Insulation
- Roof insulation, double glazing, energy efficient window, insulated walls, floor insulation and completely insulated
- Heating
- District heating and complete floor heating
- Hot water
- District heating
Cadastral data
- DELFSHAVEN H 5198
- Cadastral map
- Area
- 62 m²
- Ownership situation
- Full ownership
Exterior space
- Location
- Alongside park, alongside a quiet road and in residential district
- Garden
- Sun terrace
- Sun terrace
- 16 m² (3.60 metre deep and 4.49 metre wide)
- Garden location
- Located at the southwest
Storage space
- Shed / storage
- Built-in
- Facilities
- Electricity and heating
Garage
- Type of garage
- Parking place
Parking
- Type of parking facilities
- Paid parking, parking on gated property, public parking and parking garage
Want to be informed about changes immediately?
Save this house as a favourite and receive an email if the price or status changes.
Popularity
0x
Viewed
0x
Saved
04/10/2024
On funda







