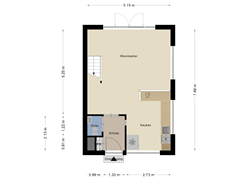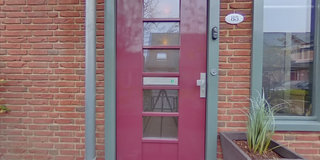Sold under reservation
Meiendaal 853075 KG RotterdamVreewijk
- 92 m²
- 755 m²
- 3
€ 375,000 k.k.
Description
Comfortable Corner House with Private Parking and Spacious Outdoor Area
A well-appointed family home located in a convenient area of Rotterdam. This corner property offers three spacious bedrooms, a bright living room, a large kitchen, and a comfortable outdoor space. With a private parking spot directly behind the house, a practical layout, and a large terrace, this house is a wonderful place to call home.
The property is situated in a quiet, family-friendly neighborhood with plenty of greenery and play areas. In the immediate vicinity, you’ll find various amenities, such as schools, sports facilities, and shopping options like the lively Groene Hilledijk and Beijerlandselaan streets or the Zuidplein shopping center. Public transportation, including bus and tram stops, is within walking distance, and the nearby major roads provide quick access to downtown Rotterdam and the motorway.
Ground Floor
Upon entering, you are welcomed by a spacious hallway with light-colored walls and practical tile flooring. Here, you’ll find the utility closet, the guest toilet, and access to the living room. The spacious and bright living room features large windows and double garden doors, allowing plenty of natural light, and has a neat laminate floor. With room for a cozy seating area, this is a pleasant space to relax. Adjoining the living room is the open kitchen, which is equipped with a large, light corner kitchen unit and various built-in appliances, including a gas cooktop, extractor hood, combo oven, fridge/freezer, and a dishwasher. This well-designed kitchen offers ample space for cooking.
First Floor
The stairs in the living room lead up to the first-floor landing. Here, there are two spacious bedrooms, one at the front and one at the rear of the house. Both bedrooms are neatly finished with laminate flooring and each has a dormer window, providing lovely natural light. The bathroom on this floor is spacious and tastefully finished with light tiling, a jacuzzi bath, a walk-in shower, and a vanity unit. Additionally, there is a separate storage/laundry room on the landing with laundry hookups and the central heating setup.
Second Floor
A fixed staircase leads to the second floor, where you’ll find a landing with access to a storage room and a third spacious bedroom. This room also has a dormer window and enjoys plenty of natural light. The light-colored walls and laminate flooring make it a pleasant space, suitable for use as a bedroom, workspace, or hobby room.
Outdoor Space
At the front of the house, there is a well-maintained front garden. The rear of the house features a spacious terrace with a retractable awning, providing an ideal space for outdoor enjoyment. Right next to the garden, there is a private parking space, accessible through an electronically controlled gate shared with adjacent houses, offering both convenience and privacy.
Key Features
- Spacious corner house with three bedrooms
- Bright living room with garden doors
- Light, L-shaped kitchen with various built-in appliances
- Spacious bathroom with jacuzzi and separate shower
- Large rear terrace
- Private parking behind the house, accessible via electric gate
- Family-friendly location with excellent accessibility in Rotterdam
- Energy label A
- Monthly HOA fee of €48.33
- Property on leasehold land (paid until 31-12-2054)
In short, a pleasant and practical family home in a prime location. Come visit and experience the comfort and possibilities this home has to offer.
Viewings can be scheduled by email or phone.
This information has been carefully compiled, but GratisVerhuizen Makelaardij cannot accept liability for its accuracy, nor can any rights be derived from the information provided. This information is expressly not intended as an offer or quotation.
Features
Transfer of ownership
- Asking price
- € 375,000 kosten koper
- Asking price per m²
- € 4,076
- Listed since
- Status
- Sold under reservation
- Acceptance
- Available in consultation
Construction
- Kind of house
- Single-family home, corner house
- Building type
- Resale property
- Year of construction
- 2005
- Type of roof
- Gable roof covered with roof tiles
Surface areas and volume
- Areas
- Living area
- 92 m²
- Exterior space attached to the building
- 1 m²
- External storage space
- 9 m²
- Plot size
- 755 m²
- Volume in cubic meters
- 329 m³
Layout
- Number of rooms
- 4 rooms (3 bedrooms)
- Number of bath rooms
- 1 bathroom and 1 separate toilet
- Bathroom facilities
- Walk-in shower, bath, sink, and washstand
- Number of stories
- 3 stories
- Facilities
- Outdoor awning, mechanical ventilation, and passive ventilation system
Energy
- Energy label
- Insulation
- Double glazing and completely insulated
- Heating
- CH boiler
- Hot water
- CH boiler
- CH boiler
- Intergas (gas-fired combination boiler from 2017, to rent)
Cadastral data
- ROTTERDAM V 4815
- Cadastral map
- Area
- 755 m²
- Ownership situation
- Municipal ownership encumbered with long-term leaset
- Fees
- Paid until 31-12-2054
Exterior space
- Location
- Alongside a quiet road and in residential district
- Garden
- Back garden and front garden
Storage space
- Shed / storage
- Detached brick storage
Parking
- Type of parking facilities
- Paid parking, parking on gated property, parking on private property and resident's parking permits
Want to be informed about changes immediately?
Save this house as a favourite and receive an email if the price or status changes.
Popularity
0x
Viewed
0x
Saved
11/11/2024
On funda







