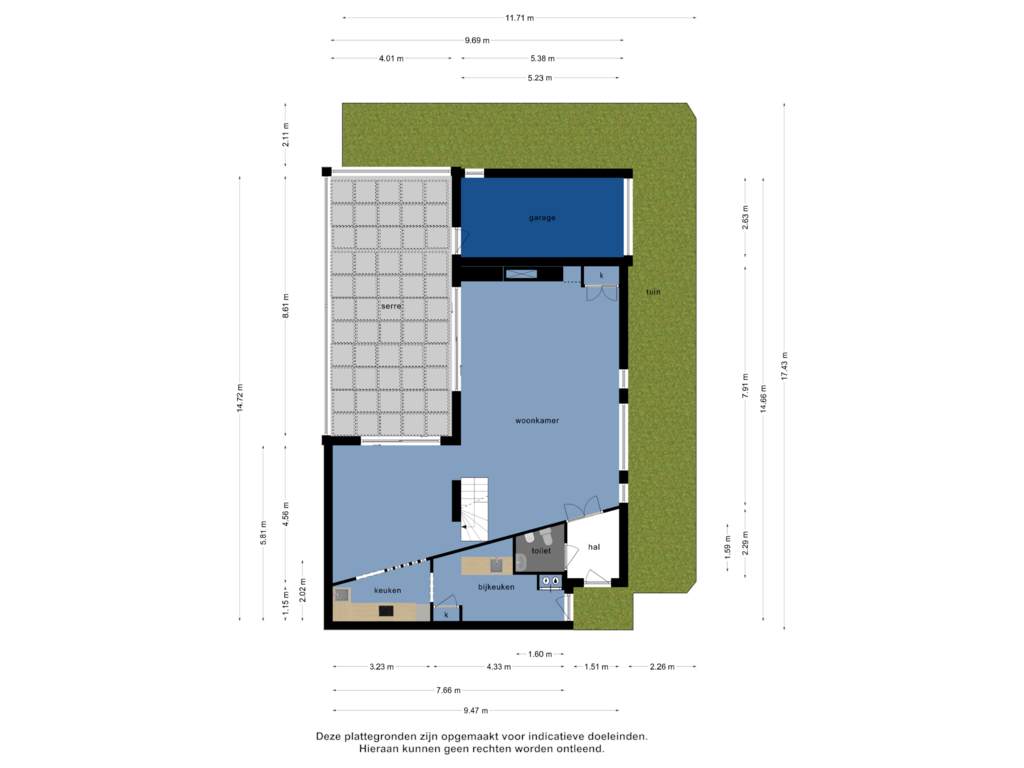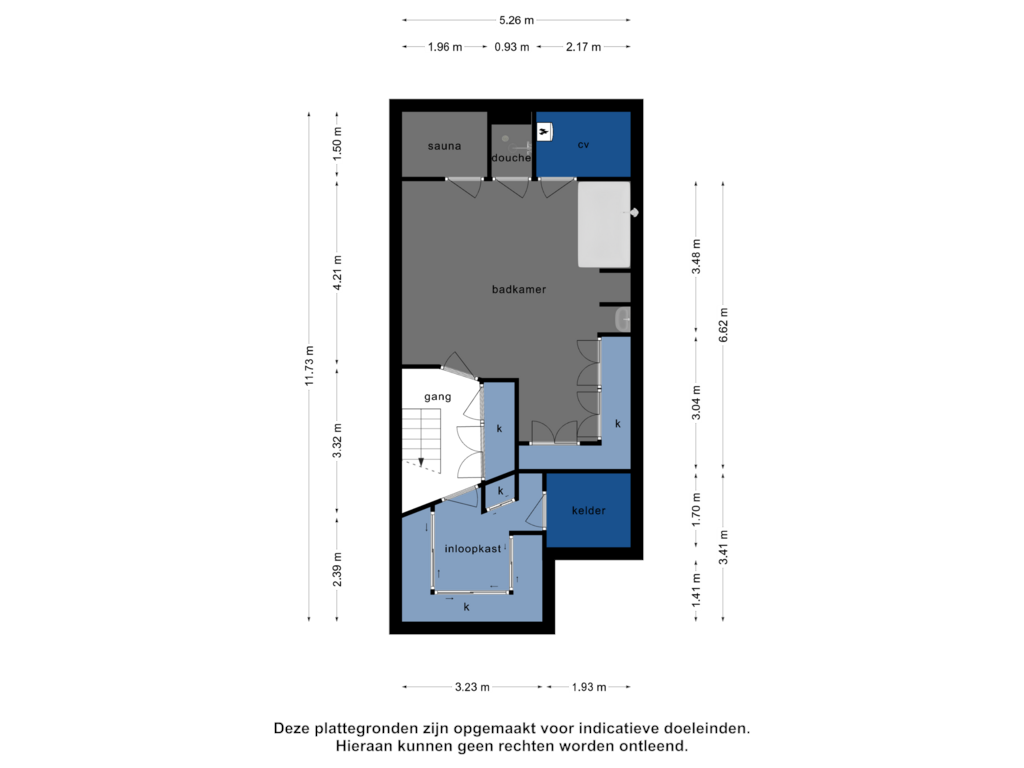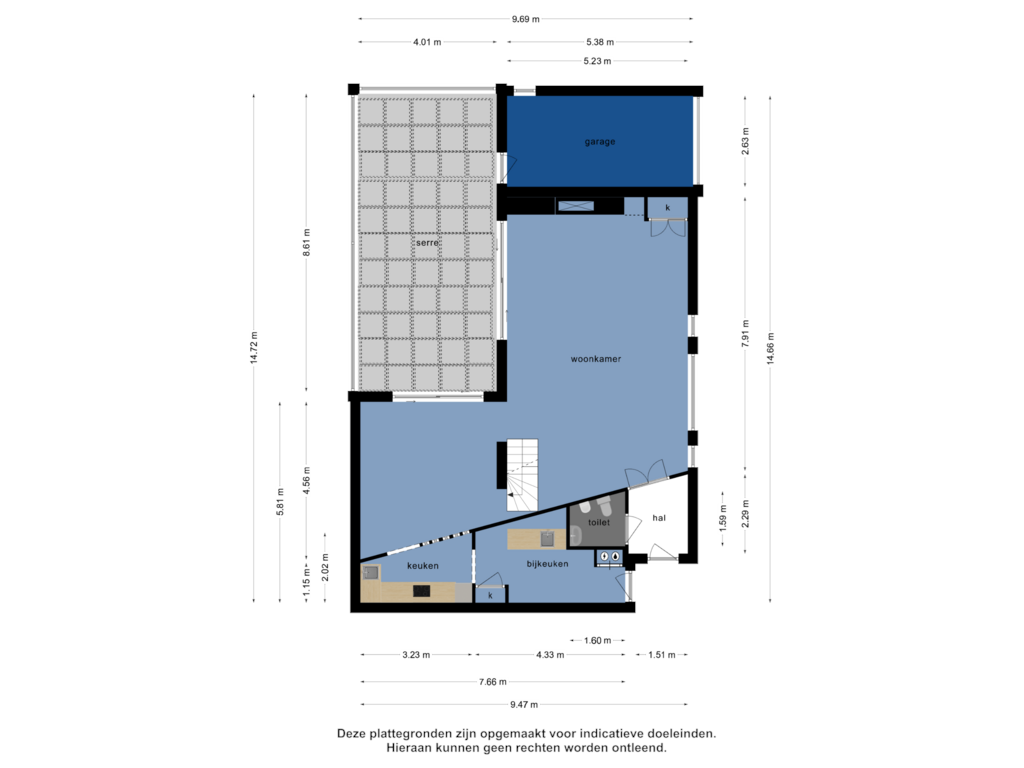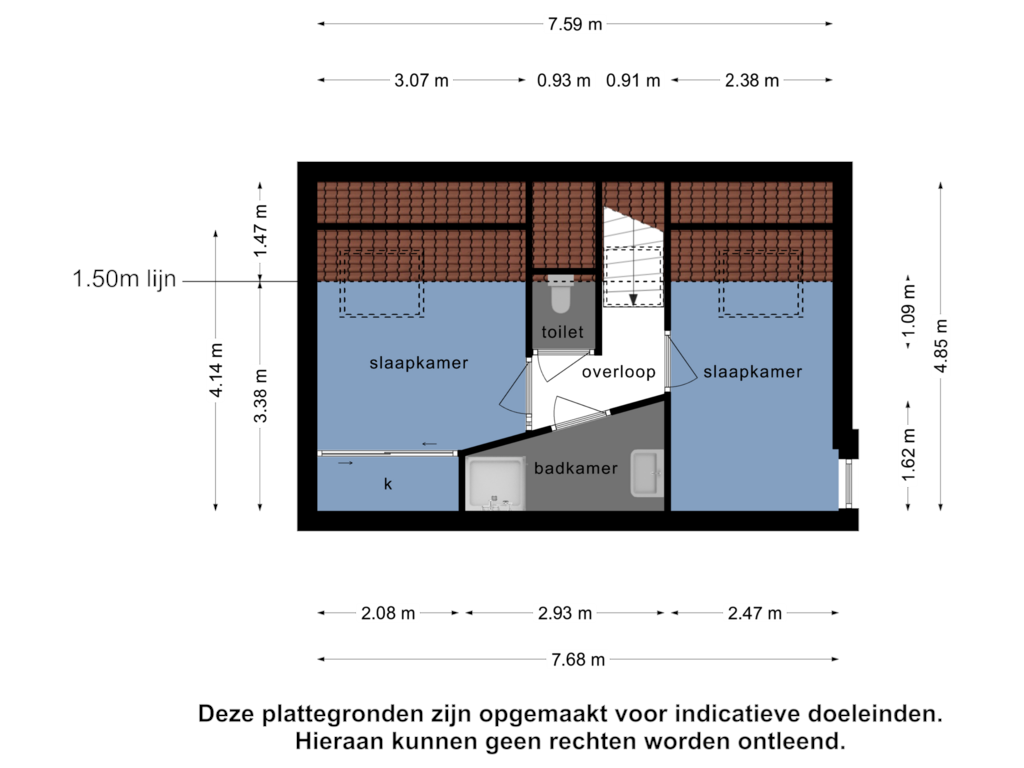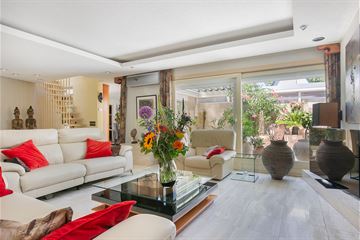
Ogier van Cralingenpark 213065 BA Rotterdam's-Gravenland
€ 688,000 k.k.
Eye-catcherUnieke patiobungalow gelegen op heerlijke locatie in Rotterdam.
Description
UNIQUE PATIO BUNGALOW IN A GREAT LOCATION IN ROTTERDAM EAST
The corner house is connected with other patio bungalows, which makes it look like a ‘normal’ house. That is one of the safety aspects. However, immediately upon construction, this house was architecturally built and laid out completely different from the neighbouring patio bungalows. It is therefore advisable not only to judge the house from the outside but really discover the secret behind the front door.
VIEWING DAY
On Friday, May 24th, we have reserved to showcase this beautiful home to all interested parties, without any obligation. However, we kindly request you to make an appointment by phone. If you are unable to attend on Friday, May 24th, please still contact us so that we can arrange another suitable time with you.
LIVING AREA:
The total living area is a whopping 172 m2. The living room of 41 m2 is connected to the dining room of 15 m2 so that the living area is already 56 m2. Adjacent is a patio annex conservatory of 35 m2 with an electrically operated sliding roof. With a bit of sunny weather, the sliding doors of the living and dining room can be opened to make the living area 91 m2!
From the living room and dining room there is a good view on the subtropical garden with many tub plants. With a bit of temperature, you can also sit in the patio. Even with rain, the patio doors can remain open and you experience the cosy clatter of rain on the patio roof.
This covered patio of 35 m2 and indoor accessible garage of 14 m2 are not included in the 172 m2 living area measurement.
BEDROOM AND STUDY:
On the first floor, there is an efficient layout. Here you will find a bedroom, a nice bright study, 2nd toilet, 1st bathroom and 1st shower. In the basement there is a double folding bed making lodgers welcome.
The house is currently laid out for optimal living for 1 or 2 residents. But the current study could easily be changed into a bedroom for a 3rd occupant.
BASEMENT WITH WELLNESS AND MORE:
The ground floor is also unique. In addition to a generous laundry and ironing room, there is a relaxation/wellness area including a double bath, double sauna, (2nd) shower, washbasin cabinet, sunbed and TV connection. A separate room houses the central heating boiler (Remeha), water drainage and air circulation. The entire ground floor contains a lot of cupboard space, so you can neatly store your belongings. As a bouncer, you will also find a walk-in closet and generous insulated wine cellar here.
TENNISCOURT:
How special to be able to use the communal tennis court just 30 metres away. Every day there are plenty of time opportunities to play tennis there. Not only is sport enjoyed here, but social contacts (think neighbourhood BBQ and get-togethers) are also maintained here. Only residents of the Ogier van Cralingenpark can become members. For just €60 a year per family, you can use it.
LOCATION:
The property is located on the corner and the quietest part of the Ogier van Cralingenpark. Close to the tennis court (without noise pollution) and the fishing pier (at 100 meters). There is plenty of greenery but also plenty of parking here.
Ogier van Cralingenpark is very centrally located to daily amenities such as metro station Kralingse Zoom, Prinsenland shopping centre, Victoria sports park, Het Kralingse Bos (all within walking distance) and arterial roads. By metro, you can easily reach the centre or other locations in Rotterdam or even Hoek van Holland. Thanks to the car-free street, it is nice and quiet here. Parking is free here but the property also has its own parking space right next to two electric charging points.
PARTICULARS:
- Built in 1986;
- Semi-detached corner bungalow situated on 211 m2 own land;
- 172 m² living space;
- 50 m² additional usable area in the patio and garage;
- 755 m3 gross volume;
- Lovely spacious living room with air conditioning, gas fireplace and sliding doors to the patio;
- Entire ground floor with underfloor heating;
- Equipped with heat exchange unit present on the 1st floor, this is functional for both the ground and 1st floor;
- Ideal location close to all daily amenities;
- Bedroom with air conditioning;
- All windows have mosquito nets and electrically operated shutters;
- First toilet, urinal and fountain on the ground floor;
- Second toilet on the 1st floor;
- The bathroom on the 1st floor is equipped with 1st shower and 1st washbasin;
- Downstairs floor has 2nd shower, bath and 2nd washbasin.
- Spacious indoor heated garage with an electrically operated garage door;
- Dining room on the ground floor with second sliding door to the patio;
- Italian (Boffi) kitchen and utility room equipped with dishwasher (Siemens), fridge-freezer, 4-burner induction hob (Siemens), oven (Smeg) and microwave (Siemens);
- In the utility room, a ceramic hob with 2 extra burners;
- Car can be parked on private property;
- Ample other parking spaces next to the house including 2 electricity taps;
- Energy label A;
- Delivery in consultation.
INTEREST? MAKE AN APPOINTMENT SOON!
Our advice is to bring your own NVM broker when buying your new house.
EXPLANATION CLAUSE NEN2580
The Measuring Instruction is based on the NEN2580. The Measuring Instruction is intended to apply a more uniform way of measuring to give an indication of the usable area. The Measuring Instruction does not completely rule out differences in measurement results, for example due to differences in interpretation, rounding off or limitations in carrying out the measurement.
PURCHASE AGREEMENT ONLY VALID AFTER SIGNATURE
A verbal agreement between the private seller and the private buyer is not legally valid. In other words, there is no sale. There is only a legally valid sale when the private seller and the private buyer have signed the purchase agreement. This follows from Article 7:2 of the Civil Code. Incidentally, a confirmation of the verbal agreement by e-mail or a sent draft of the purchase agreement is not considered a ‘signed purchase agreement’
‘This information has been compiled by us with due care. However, no liability is accepted for any incompleteness, inaccuracy or otherwise, or the consequences thereof. All dimensions and surface areas stated are indicative.’
Features
Transfer
Asking price: € 698,000 costs-to-buyer
Asking price per m²: € 4,058
Offered since: 10 May 2024
Status: Available
Available: In consultation
Construction
Type of house: Bungalow, semi-detached house
Type of construction: Existing construction
Year built: 1986
Specifics: Partially furnished
Type of roof: Composite roof covered with bituminous roofing and tiles
Surface areas and contents
Usable areas
Living area: 172 m²
Other indoor space: 50 m²
Land: 211 m²
Capacity: 755 m³
Layout
Number of rooms: 4 rooms (2 bedrooms)
Number of bathrooms: 2 bathrooms and 2 separate toilets
Bathroom facilities: Bathtub and 2 showers
Number of floors: 3 residential floors
Amenities: Air conditioning, mechanical ventilation, mosquito nets and electric shutters
Energy
Energy label: A (What does this mean?)
Insulation: Double glazing
Heating: Boiler, gas fireplace and partial underfloor heating
Hot water: Boiler
Boiler: Remeha (gas fired combi boiler, owned)
Cadastral data
KRALINGEN L 915
Cadastral map
Surface area: 211 m²
Ownership situation: Full ownership
Outdoor area
Situation: On quiet road, in residential area
Garden: Patio/ atrium, front garden and side garden
Patio/atrium: 35 m² (8.61 metres deep and 4.01 metres wide)
Garden location: East-facing
Garage
Type of garage: Indoor
Capacity: 1 car
Amenities: Electric door, heating, cold and hot water
Parking:
Type of parking: On-site and free public parking
Features
Transfer of ownership
- Asking price
- € 688,000 kosten koper
- Asking price per m²
- € 4,000
- Original asking price
- € 698,000 kosten koper
- Listed since
- Status
- Available
- Acceptance
- Available in consultation
Construction
- Kind of house
- Bungalow, semi-detached residential property
- Building type
- Resale property
- Year of construction
- 1986
- Specific
- Partly furnished with carpets and curtains
- Type of roof
- Combination roof covered with asphalt roofing and roof tiles
Surface areas and volume
- Areas
- Living area
- 172 m²
- Other space inside the building
- 50 m²
- Plot size
- 211 m²
- Volume in cubic meters
- 755 m³
Layout
- Number of rooms
- 4 rooms (2 bedrooms)
- Number of bath rooms
- 2 bathrooms and 2 separate toilets
- Bathroom facilities
- 2 showers, sink, and bath
- Number of stories
- 3 stories
- Facilities
- Air conditioning, mechanical ventilation, and rolldown shutters
Energy
- Energy label
- Insulation
- Double glazing
- Heating
- CH boiler, gas heater and partial floor heating
- Hot water
- CH boiler
- CH boiler
- Remeha (gas-fired combination boiler, in ownership)
Cadastral data
- KRALINGEN L 915
- Cadastral map
- Area
- 211 m²
- Ownership situation
- Full ownership
Exterior space
- Location
- Alongside a quiet road and in residential district
- Garden
- Patio/atrium, front garden and side garden
- Patio/atrium
- 35 m² (8.61 metre deep and 4.01 metre wide)
- Garden location
- Located at the east with rear access
Garage
- Type of garage
- Built-in
- Capacity
- 1 car
- Facilities
- Electrical door
Parking
- Type of parking facilities
- Parking on private property and public parking
Photos 61
Floorplans 4
© 2001-2024 funda





























































