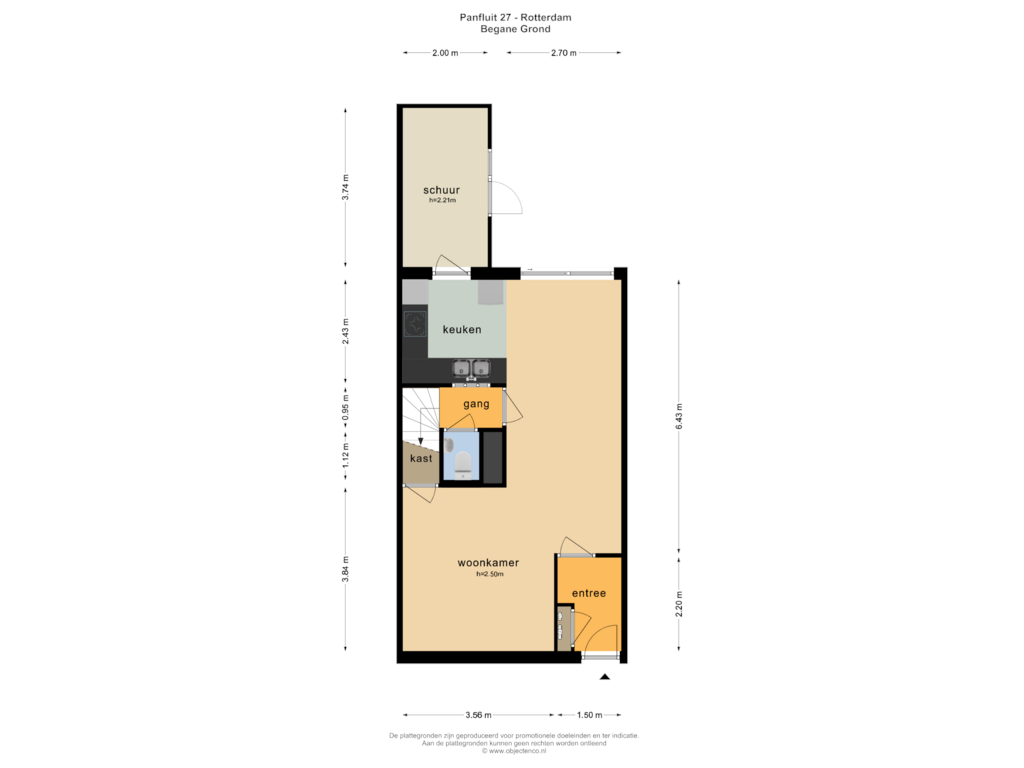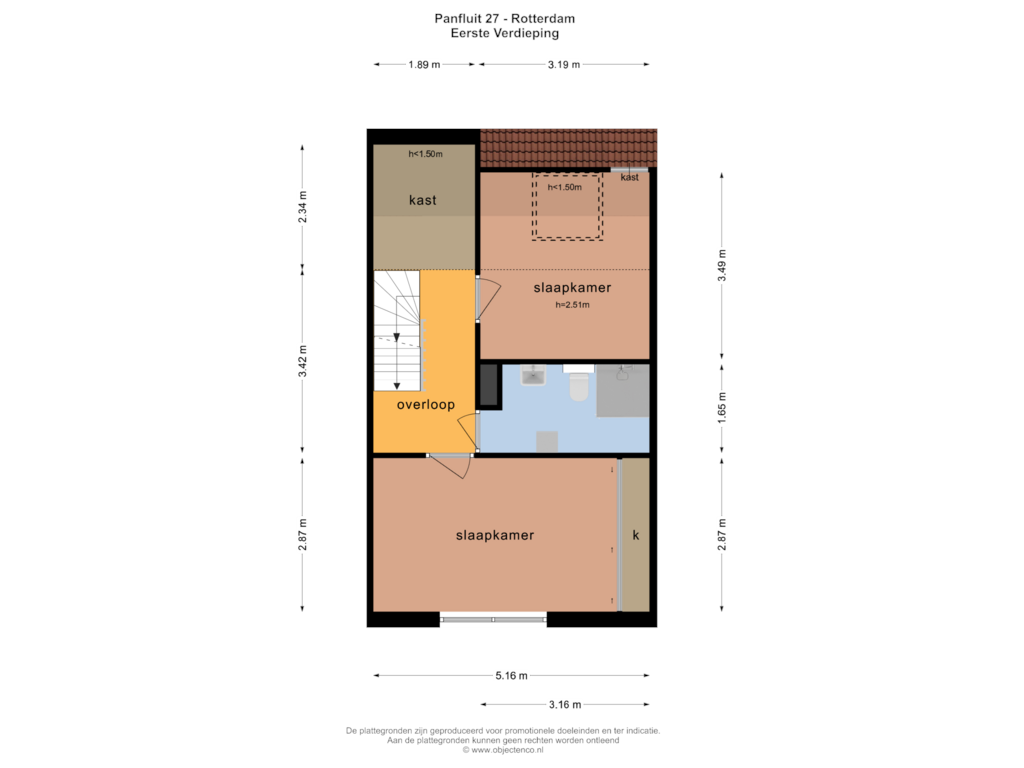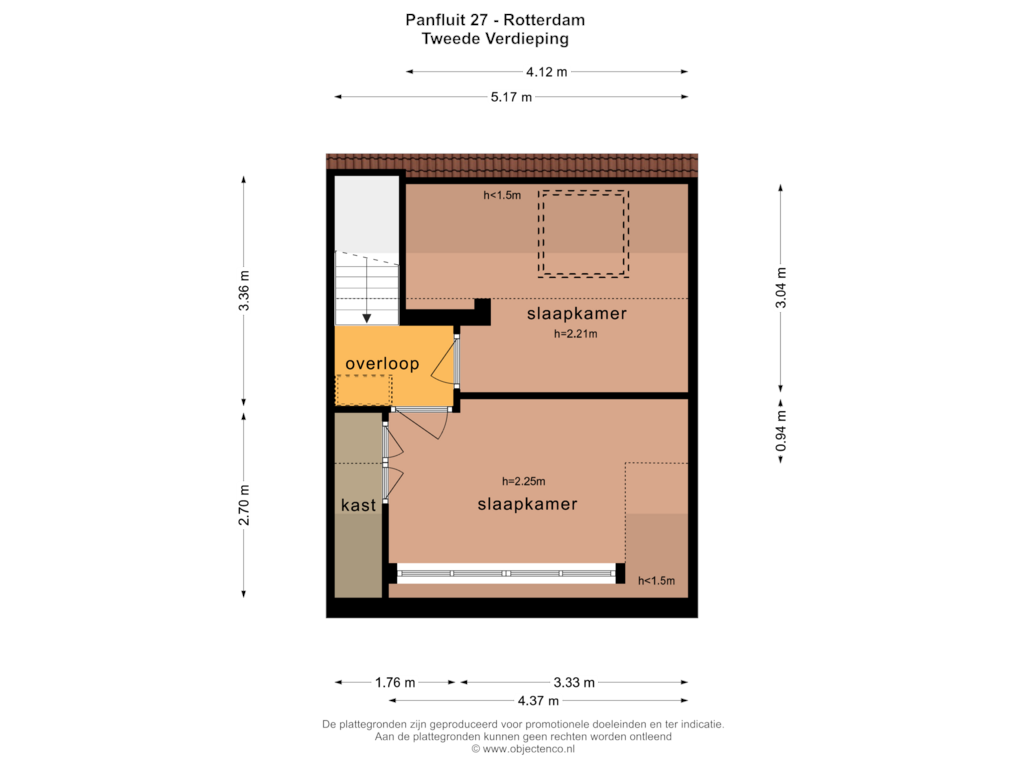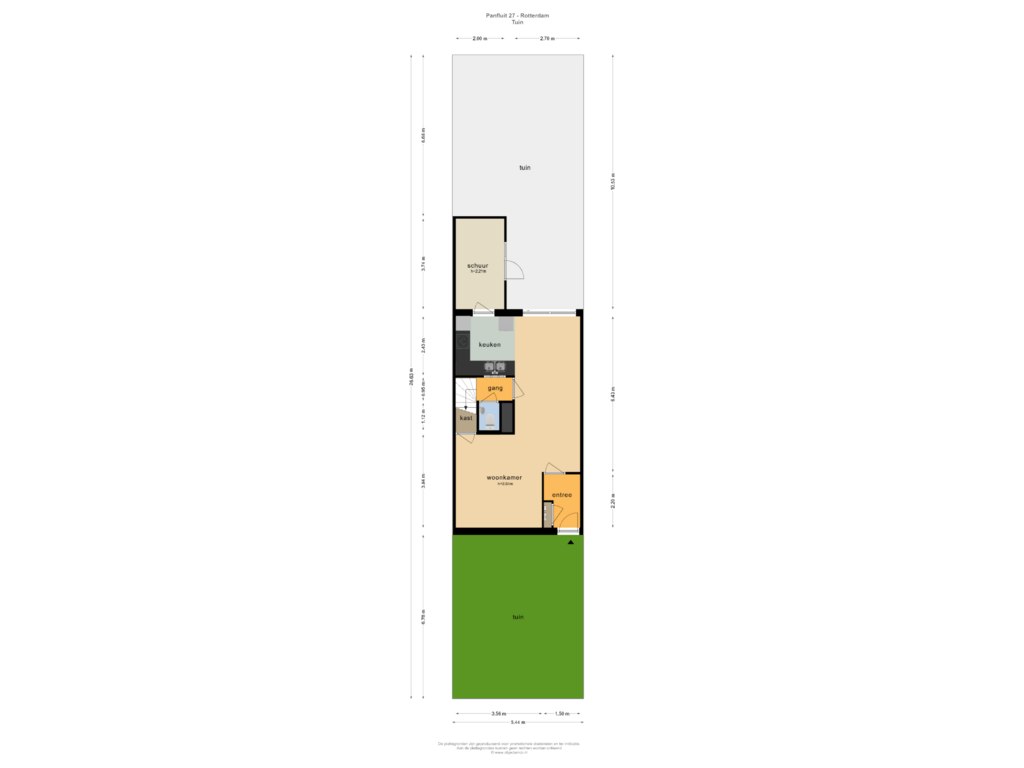This house on funda: https://www.funda.nl/en/detail/koop/rotterdam/huis-panfluit-27/89098645/
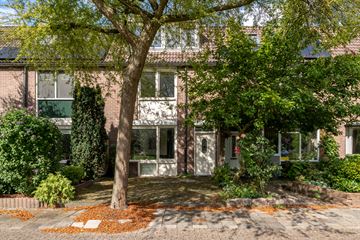
Description
Panfluit 27 | Intermediate house | Four bedrooms | 105 m2 | Zevenkamp
Welcome to Panfluit 27, a spacious family home in the quiet and child-friendly neighborhood of Zevenkamp in Rotterdam. This 1981 townhouse offers a generous living space of no less than 105 m² and is an ideal place to start a new chapter. Discover the ideal home in the quiet and green district of Zevenkamp. This family-friendly neighborhood offers a perfect blend of comfort and nature, with spacious homes and a friendly community. Enjoy close proximity to Zevenhuizerplas and various recreational opportunities, while benefiting from excellent amenities such as schools, shopping and public transportation nearby.
The home is well maintained and offers many comforts. Through the front garden you enter the house and enter the hall where you will find the meter cupboard. On the first floor you will find a bright living room with an open kitchen, equipped with appliances, the toilet and the stairs to the upper floors. Through the back door you enter the tiled, spacious backyard. Through the kitchen you have access to the attached barn, which is equipped with electricity. Ideal for extra storage or as a hobby room.
On the second floor there are two spacious bedrooms and a bathroom. This bathroom is equipped with a shower, sink and toilet.
The second floor consists of an attic with two more bedrooms, which offer many possibilities for a family or possibly a home office.
The spacious front and backyard offers plenty of outdoor space to enjoy the sun. In addition, there is ample public parking nearby.
This home combines an excellent location with a functional layout and is ready for a new occupant. Contact us soon for a viewing and experience for yourself what this home has to offer!
Details:
- Living area of approx. 105 m2
- Built in 1981
- Four bedrooms
- Spacious front and backyard
- Located in the child friendly neighborhood Zevenkamp
- Heating and hot water by district heating
- Energy label A
- Ground lease bought off until June 30, 2055 (also the end date of the ground lease)
- Delivery in consultation
Max Makelaars is the broker of the seller. We advise you to use your own VBO-broker to look after your interests when purchasing this object.
NEN2580 Clause
The Measuring Instruction is based on the NEN2580. The Measuring instruction is intended to apply a more uniform way of measuring to give an indication of the usable area. The Measuring Instruction does not completely rule out differences in measurement results, for example, due to differences in interpretation, rounding off or limitations in carrying out the measurement.
The Buyer is invited to check the stated surface area(s) of the purchased property for accuracy.
This information has been carefully compiled by Max Makelaars. However, no liability is accepted for any incompleteness, inaccuracy or otherwise, or the consequences thereof. All stated dimensions and surface areas are indicative. The VBO conditions apply.
Features
Transfer of ownership
- Asking price
- € 375,000 kosten koper
- Asking price per m²
- € 3,571
- Listed since
- Status
- Under offer
- Acceptance
- Available in consultation
Construction
- Kind of house
- Single-family home, row house
- Building type
- Resale property
- Year of construction
- 1981
- Type of roof
- Gable roof covered with roof tiles
Surface areas and volume
- Areas
- Living area
- 105 m²
- Other space inside the building
- 8 m²
- Plot size
- 140 m²
- Volume in cubic meters
- 382 m³
Layout
- Number of rooms
- 5 rooms (4 bedrooms)
- Number of bath rooms
- 1 bathroom and 1 separate toilet
- Bathroom facilities
- Shower, toilet, and sink
- Number of stories
- 3 stories
- Facilities
- TV via cable
Energy
- Energy label
- Insulation
- Double glazing
- Heating
- District heating
- Hot water
- District heating
Cadastral data
- ROTTERDAM BA 957
- Cadastral map
- Area
- 140 m²
- Ownership situation
- Ownership encumbered with long-term leaset (end date of long-term lease: 30-06-2055)
Exterior space
- Location
- Alongside a quiet road and in residential district
- Garden
- Back garden and front garden
- Back garden
- 3,688 m² (67.80 metre deep and 54.40 metre wide)
Storage space
- Shed / storage
- Attached brick storage
- Facilities
- Electricity
Parking
- Type of parking facilities
- Public parking
Photos 35
Floorplans 4
© 2001-2024 funda



































