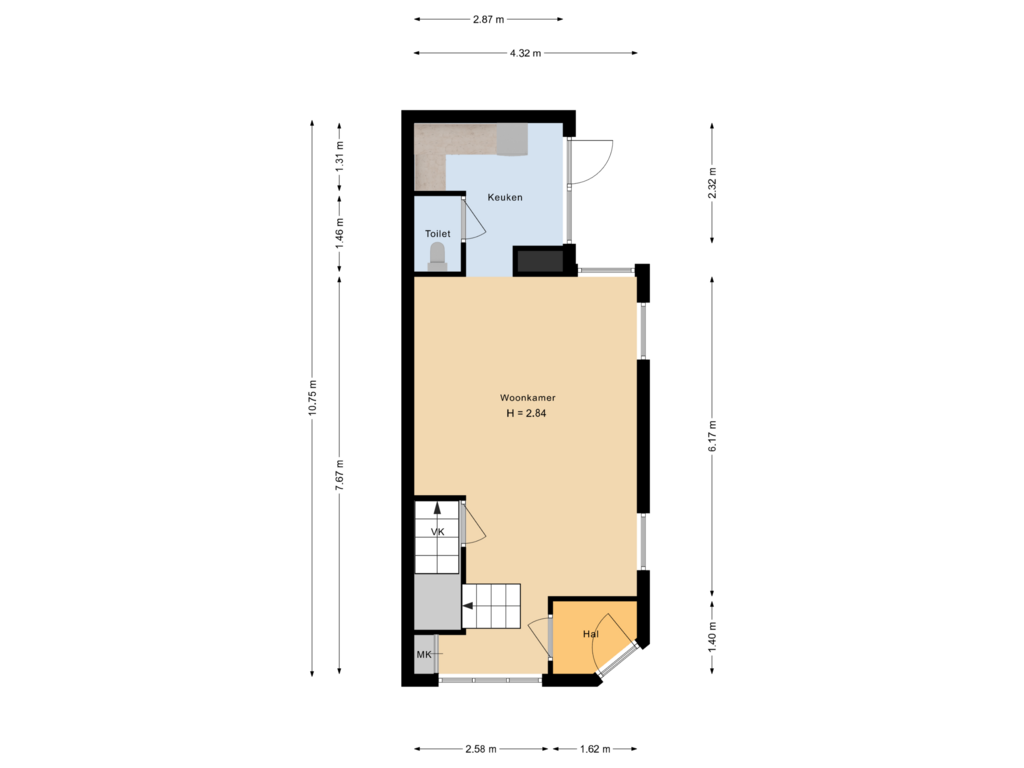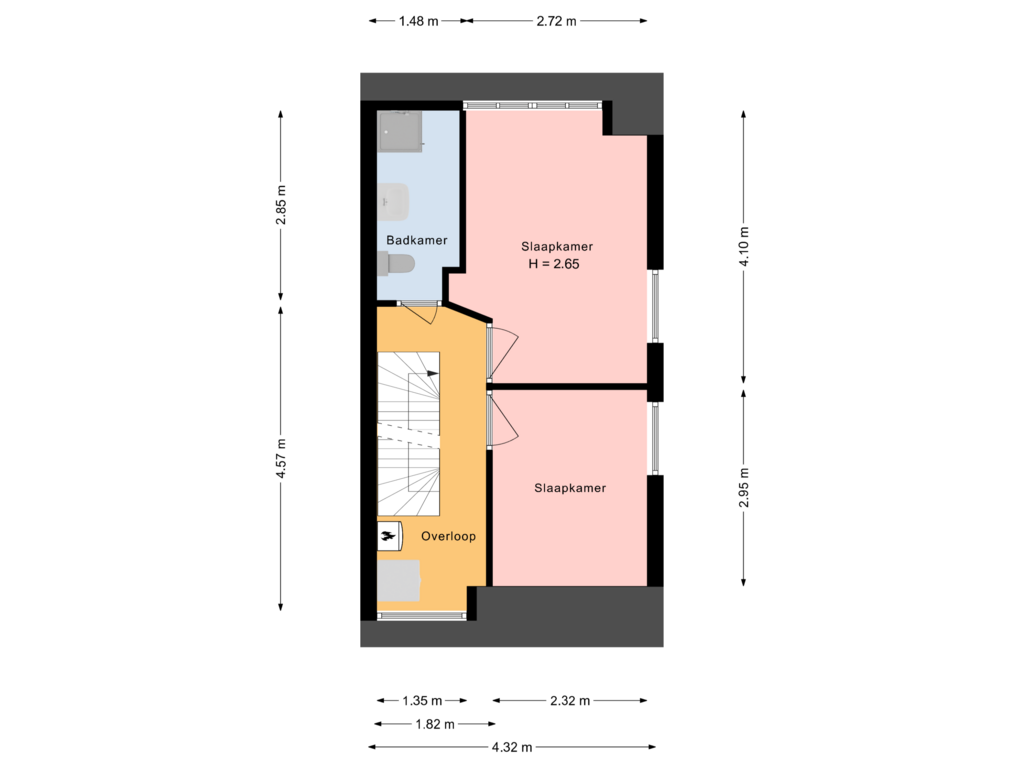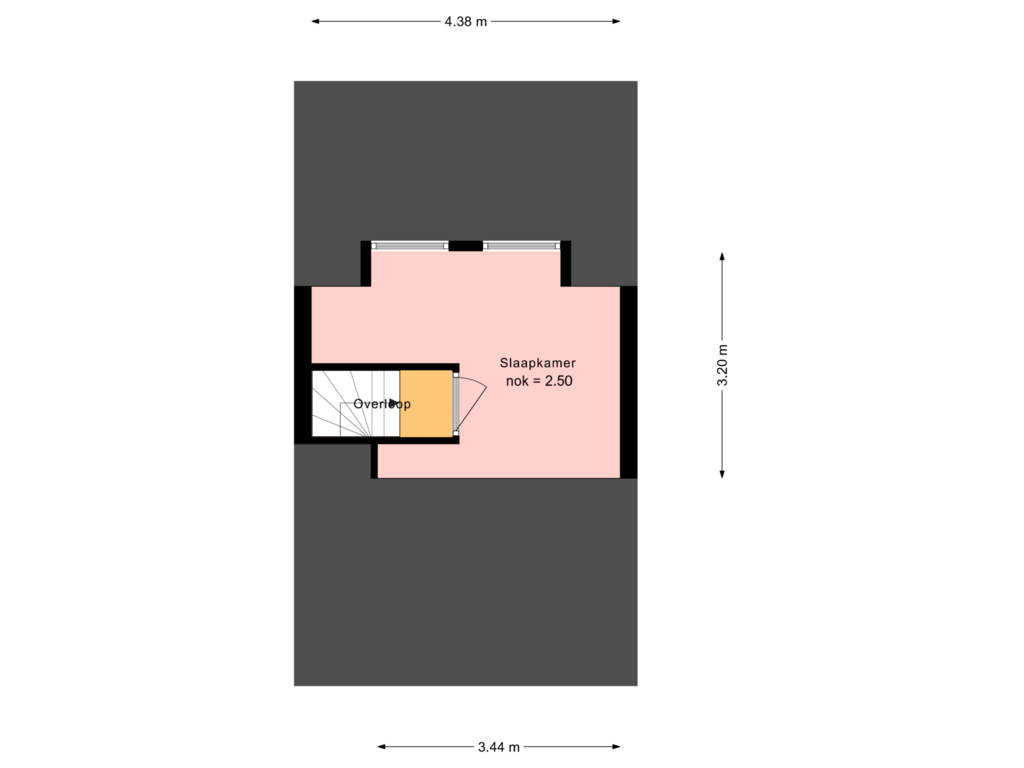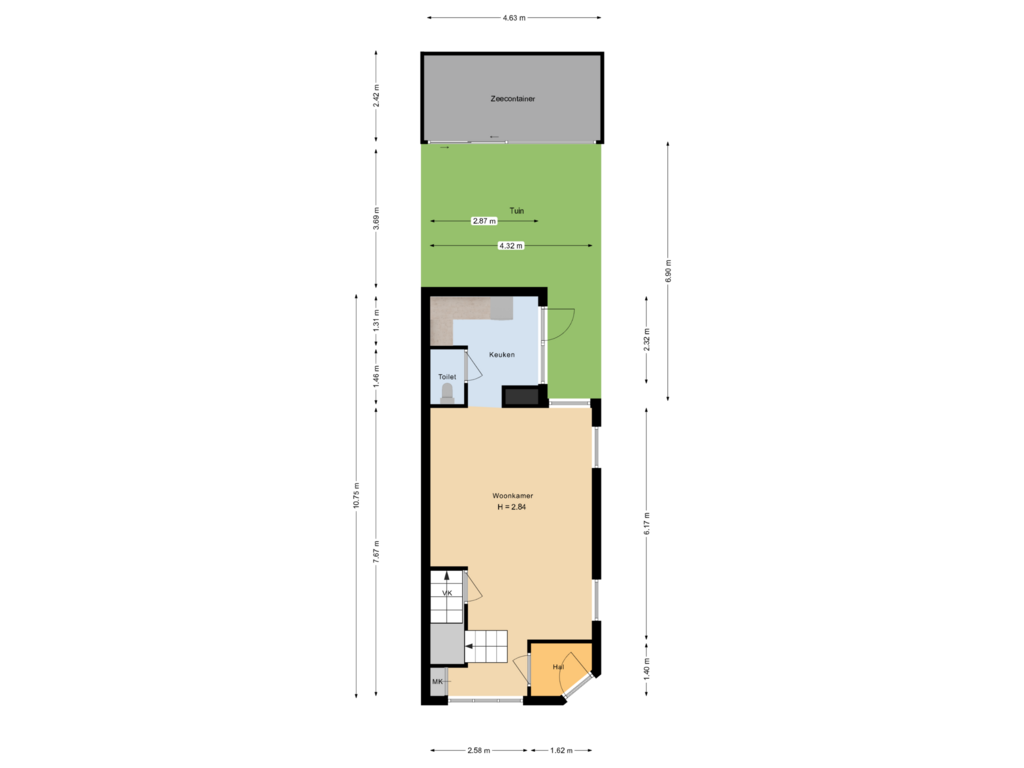This house on funda: https://www.funda.nl/en/detail/koop/rotterdam/huis-parallelstraat-21/43743261/
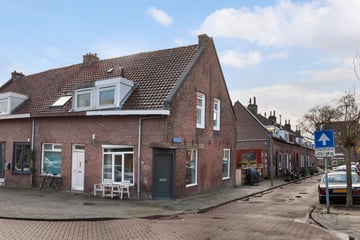
Parallelstraat 213043 GK RotterdamOverschie
€ 225,000 k.k.
Description
'Scheef wonen???' Dat kan in deze leuke, betaalbare en gerenoveerde (2022-heden) 4-kamer hoekwoning, De woning is intern zo recht mogelijk gemaakt en heeft een heerlijke tuin met een container als berging, cave of garage. Er is een funderingsrapport van de gemeente aanwezig. Welkom voor een bezichtiging!
INDELING:
Begane grond: Entree, hal, woonkamer met veel lichtinval en een laminaatvloer, overloop naar keuken met toilet, nette keuken met koel-vries combinatie, 4-pits inductie kookplaat en deur naar tuin.
Eerste verdieping: Overloop met CV/wasmachine/droger opstelling, 2 slaapkamers met laminaat, nieuwe badkamer met douche, 2e toilet en wastafel.
Tweede verdieping: Slaapkamer met dakkapel.
Tuin: Ligging Zuid-West met achterom en berging.
OVERIGE INFO:
- Eigen grond
- Funderingsrapport aanwezig
- Woning is gerenoveerd (2022-heden) en binnen alles zo recht mogelijk gemaakt.
- Voorzien van dubbel glas en grotendeels kunststof kozijnen
- Maten zie meetrapport/plattegronden
- Verwarming en warm water d.m.v. huur CV
- Tuin met berging
- Energielabel E (woning is veel duurzamer, vraag het aan de Makelaar/EP-adviseur)
- Oplevering in overleg
Bakker & Steffen behartigt de belangen van de verkopende partij. Neem uw eigen NVM-aankoopmakelaar mee.
Alle verstrekte informatie moet beschouwd worden als een uitnodiging tot het doen van een bod of om in
onderhandeling te treden. Er kunnen geen rechten worden ontleend aan deze woninginformatie.
Features
Transfer of ownership
- Asking price
- € 225,000 kosten koper
- Asking price per m²
- € 2,812
- Listed since
- Status
- Available
- Acceptance
- Available in consultation
Construction
- Kind of house
- Single-family home, corner house
- Building type
- Resale property
- Year of construction
- 1931
- Type of roof
- Gable roof covered with roof tiles
Surface areas and volume
- Areas
- Living area
- 80 m²
- External storage space
- 11 m²
- Plot size
- 87 m²
- Volume in cubic meters
- 298 m³
Layout
- Number of rooms
- 4 rooms (3 bedrooms)
- Number of bath rooms
- 1 bathroom and 1 separate toilet
- Bathroom facilities
- Shower, toilet, and sink
- Number of stories
- 3 stories
- Facilities
- Passive ventilation system and TV via cable
Energy
- Energy label
- Insulation
- Double glazing and insulated walls
- Heating
- CH boiler
- Hot water
- CH boiler
- CH boiler
- Atag (gas-fired combination boiler from 2022, to rent)
Cadastral data
- OVERSCHIE B 3315
- Cadastral map
- Area
- 87 m²
- Ownership situation
- Full ownership
Exterior space
- Garden
- Back garden
- Back garden
- 19 m² (4.50 metre deep and 4.32 metre wide)
- Garden location
- Located at the southwest with rear access
Storage space
- Shed / storage
- Outside plastic storage cabinet
- Facilities
- Electricity
Parking
- Type of parking facilities
- Public parking
Photos 33
Floorplans 4
© 2001-2025 funda

































