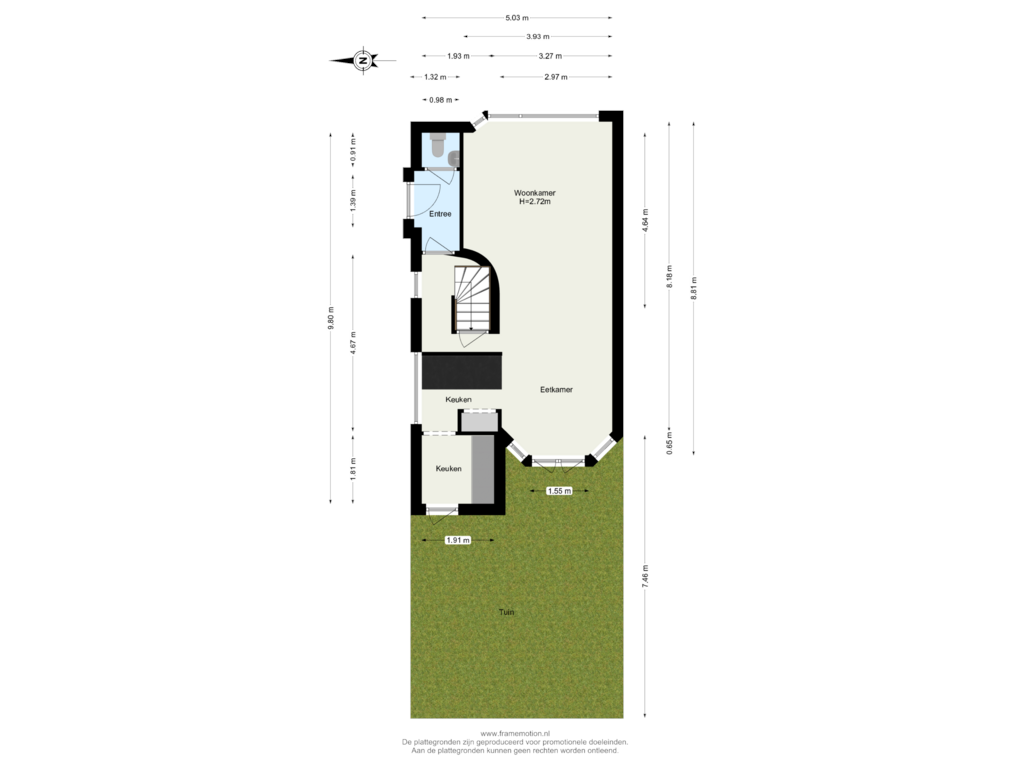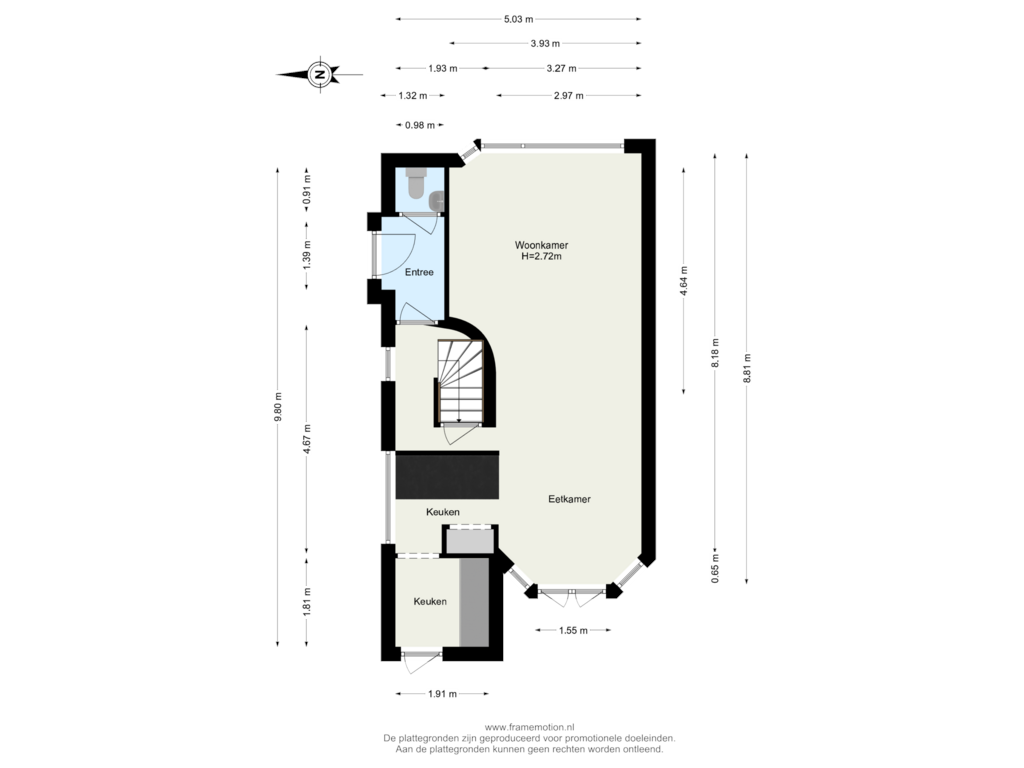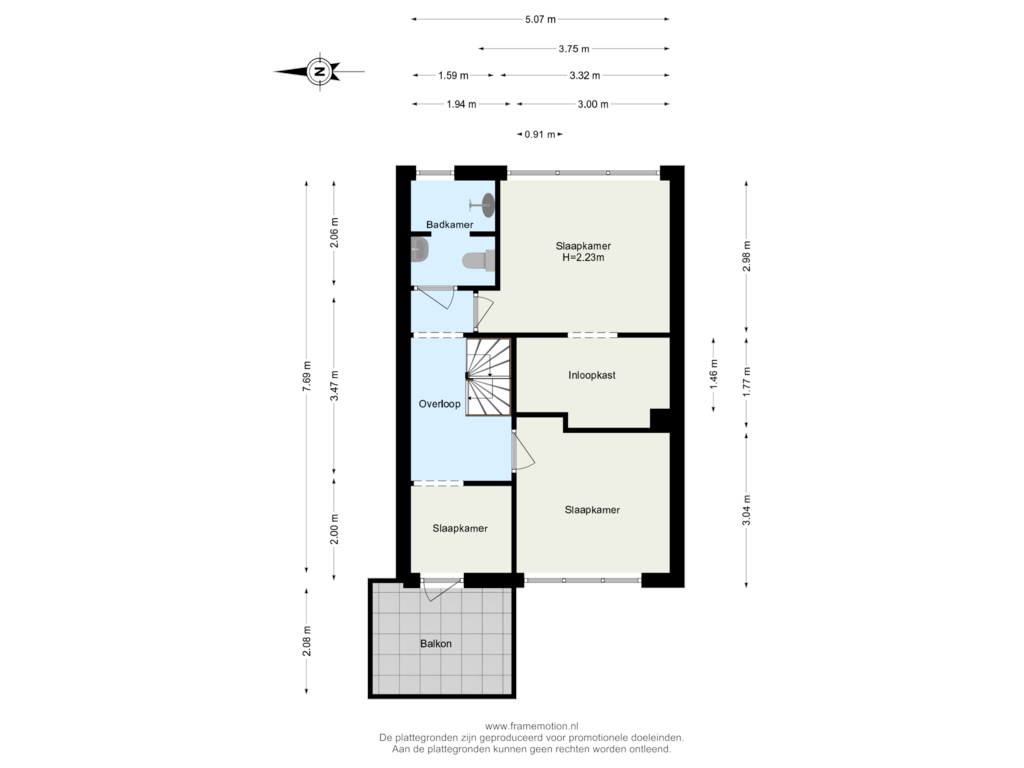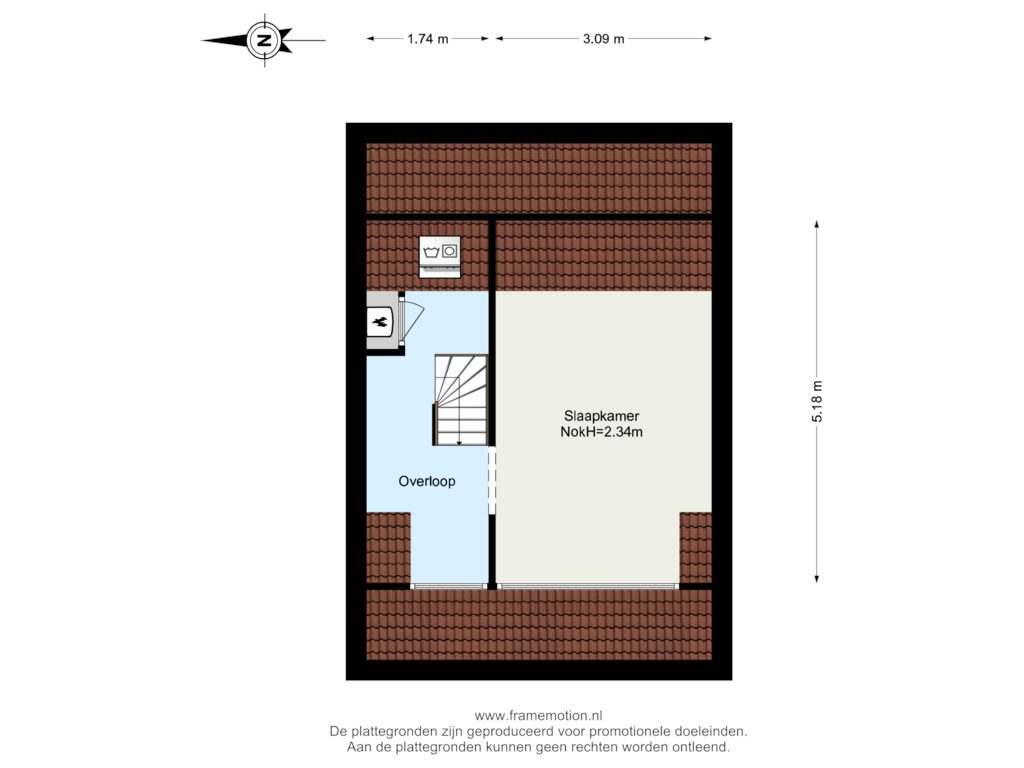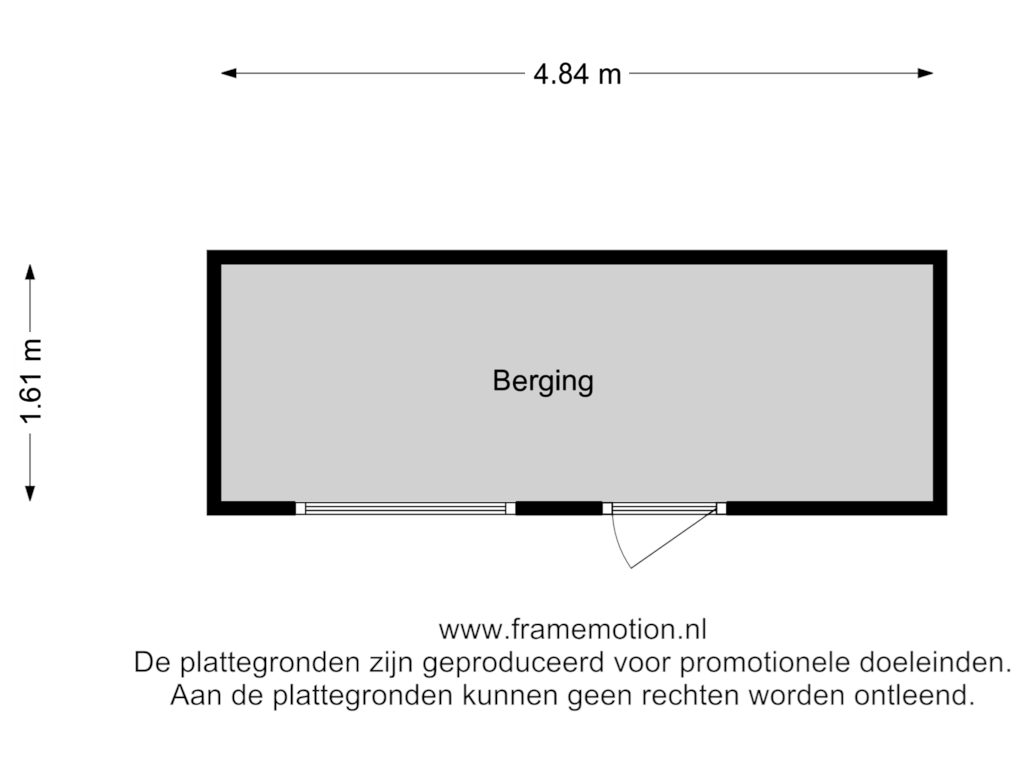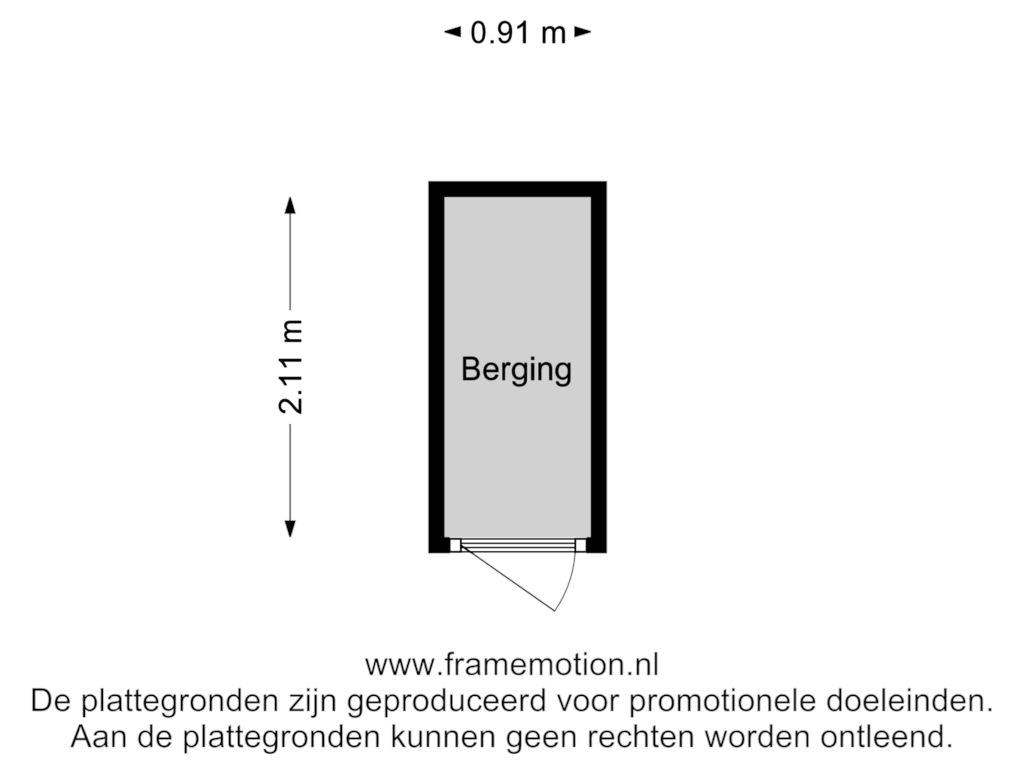This house on funda: https://www.funda.nl/en/detail/koop/rotterdam/huis-pelmolenstraat-54/43735622/
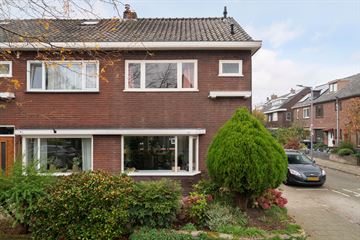
Pelmolenstraat 543077 AM RotterdamOud IJsselmonde
€ 420,000 k.k.
Description
Beautiful corner house | 104 m2 | 4 bedrooms | 38m2 garden with shed
Welcome to this beautiful, fully refurbished house on Pelmolenstraat in Rotterdam! This house has everything you're looking for: character, comfort and space. The original stained-glass windows, together with the bay window both at the front and rear of the house give it a unique charm, while the modern finishings ensure pleasant living.
The spacious living room and dining room are bright and cosy, the perfect place to relax or get together with friends and family. Adjacent you will find the open kitchen, equipped with beautiful appliances and a convenient sink island that does not lack a Quooker. This kitchen is more than inviting for deploying cooking skills while you remain part of the company already at the table.
The garden is a real surprise! With a shed and a cosy seating area, it is the ideal place to enjoy the sun, your own green oasis in the middle of the city. And is it still a bit too chilly to sit outside? Then use the beautiful French doors for fresh air.
On the first floor, you will find three bedrooms that function perfectly as bedroom(s) but perhaps also as offices or hobby rooms. The master bedroom has a huge walk-in closet. From the bedroom (or office space if you like), you have access to a spacious balcony where you can quietly enjoy your morning coffee. The bathroom is luxurious, with a large walk-in shower and stylishly finished.
The second floor has another spacious (bedroom) and a landing where you can easily put the washing machine and dryer. A practical addition that completes the house.
As an ultimate convenience, the house also has access to a storage room. What more could you want!
This home is all move-in ready and offers the perfect balance of modern luxury and classic details. It is the ideal place for those looking for space and comfort in a nice, quiet neighbourhood. Make an appointment for a viewing soon - you will feel right at home here!
Oud IJsselmonde has many green spaces such as parks and a nature reserve. Accessibility is good with the A15 and A16 nearby. Public transport is well organised in this area. The neighbourhood is quiet and safe and all amenities such as supermarkets, schools and sports clubs are just around the corner.
Oud IJsselmonde is a beautiful historic neighbourhood which adds to the charm of the property.
Has this property piqued your interest? Then contact us for a viewing.
In brief:
- Corner house
- Living area 104 m2 and 38 m2 garden
- 4 bedrooms
- Built in 1938
- Charming details of a 1930s house
- West-facing garden
- Large balcony on first floor
- Delivery in consultation
- Old-age clause
Max Makelaars is the seller's broker. We advise you to use your own VBO broker to look after your interests when buying this property.
NEN2580 Clause
The Measuring Instruction is based on the NEN2580. The Measuring instruction is intended to apply a more uniform way of measuring to give an indication of the usable area. The Measuring Instruction does not completely rule out differences in measurement results, for example due to differences in interpretation, rounding off or limitations in carrying out the measurement.
The Buyer is invited to check the stated surface area(s) of the purchased property for accuracy.
This information has been carefully compiled by Max Makelaars. However, no liability is accepted for any incompleteness, inaccuracy or otherwise, or the consequences thereof. All stated dimensions and surface areas are indicative. The VBO conditions apply.
Features
Transfer of ownership
- Asking price
- € 420,000 kosten koper
- Asking price per m²
- € 4,038
- Listed since
- Status
- Available
- Acceptance
- Available in consultation
Construction
- Kind of house
- Single-family home, corner house
- Building type
- Resale property
- Year of construction
- 1938
- Type of roof
- Gable roof covered with roof tiles
Surface areas and volume
- Areas
- Living area
- 104 m²
- Exterior space attached to the building
- 5 m²
- External storage space
- 10 m²
- Plot size
- 129 m²
- Volume in cubic meters
- 391 m³
Layout
- Number of rooms
- 5 rooms (4 bedrooms)
- Number of bath rooms
- 1 bathroom
- Bathroom facilities
- Walk-in shower, toilet, and washstand
- Number of stories
- 3 stories
- Facilities
- Optical fibre, mechanical ventilation, and TV via cable
Energy
- Energy label
- Heating
- CH boiler
- Hot water
- CH boiler
- CH boiler
- Remeha Avanta Ace 35c (gas-fired combination boiler, in ownership)
Cadastral data
- IJSSELMONDE D 4109
- Cadastral map
- Area
- 129 m²
- Ownership situation
- Full ownership
Exterior space
- Location
- Alongside a quiet road and in residential district
- Garden
- Back garden
- Back garden
- 38 m² (7.46 metre deep and 5.03 metre wide)
- Garden location
- Located at the west
Storage space
- Shed / storage
- Built-in
- Facilities
- Electricity
Parking
- Type of parking facilities
- Paid parking, public parking and resident's parking permits
Photos 44
Floorplans 6
© 2001-2024 funda












































