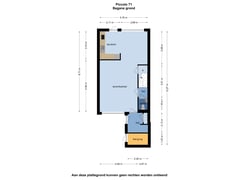Eye-catcherEengezinswoning met eigen parkeerplaats op een perceel van 151 m2!
Description
In a favorable location in the Zevenkamp district near amenities lies this single-family home with plastic dormer, storage room and private parking space on a plot of 151 m2. The location is ideal near schools, shops, public transport and highways. Call for a free viewing!
Layout:
Ground floor:
Entrance, hall with meter cupboard and lowered ceiling with spotlights. Door to the spacious living room consisting of a cozy living room and a kitchen in L-shape at the rear. The living room has a large window with a view of the front garden and there is a practical staircase cupboard. The light kitchen in country style is equipped with a ceramic hob, extractor hood, fridge/freezer, oven, carousel cupboard and 1 1/2 sink. Intermediate hall with staircase landing and toilet with washbasin. The ground floor has light neutral floor tiles.
1st Floor:
Landing with access to the rooms. 2 Spacious bedrooms at the rear with wide plastic dormer. The third bedroom is located at the front of the house and is also a generously sized room. The landing and the bedrooms are carpeted. The bathroom is tiled in a light colour scheme and is equipped with a bath, washbasin and toilet. There is a window in the bathroom so that natural ventilation is possible.
2nd Floor:
A fixed open staircase leads to a landing with a skylight, sink and washing machine connection. Spacious attic room with skylight at the rear. This floor is covered with vinyl.
Outside:
Spacious back garden (N/NW) with an outside tap and permanent plants. The front garden has an attached storage room and it is possible to park a car on your own property. The front garden is also planted with beautiful perennials, including a kiwi.
Details:
- year of construction approx. 1981
- insulation from the construction
- fitted with double glazing
- heating and hot water by means of district heating
- leasehold fee € 406.85 per quarter, (partly tax deductible)
- energy label A
- delivery possible at short notice (November)
Features
Transfer of ownership
- Asking price
- € 449,000 kosten koper
- Asking price per m²
- € 3,871
- Original asking price
- € 495,000 kosten koper
- Listed since
- Status
- Available
- Acceptance
- Available in consultation
Construction
- Kind of house
- Single-family home, row house
- Building type
- Resale property
- Year of construction
- 1981
- Type of roof
- Gable roof covered with roof tiles
Surface areas and volume
- Areas
- Living area
- 116 m²
- Other space inside the building
- 3 m²
- Plot size
- 151 m²
- Volume in cubic meters
- 421 m³
Layout
- Number of rooms
- 5 rooms (4 bedrooms)
- Number of bath rooms
- 1 bathroom and 1 separate toilet
- Bathroom facilities
- Bath, toilet, and sink
- Number of stories
- 3 stories
- Facilities
- Skylight and passive ventilation system
Energy
- Energy label
- Insulation
- Mostly double glazed
- Heating
- District heating
- Hot water
- District heating
Cadastral data
- ROTTERDAM BA 501
- Cadastral map
- Area
- 151 m²
- Ownership situation
- Municipal ownership encumbered with long-term leaset (end date of long-term lease: 31-12-2055)
- Fees
- € 873.00 per year
Exterior space
- Location
- In residential district
- Garden
- Back garden and front garden
- Back garden
- 55 m² (10.50 metre deep and 5.25 metre wide)
- Garden location
- Located at the northwest
Storage space
- Shed / storage
- Attached brick storage
- Facilities
- Electricity
- Insulation
- No insulation
Garage
- Type of garage
- Parking place
Parking
- Type of parking facilities
- Public parking
Want to be informed about changes immediately?
Save this house as a favourite and receive an email if the price or status changes.
Popularity
0x
Viewed
0x
Saved
13/09/2024
On funda







