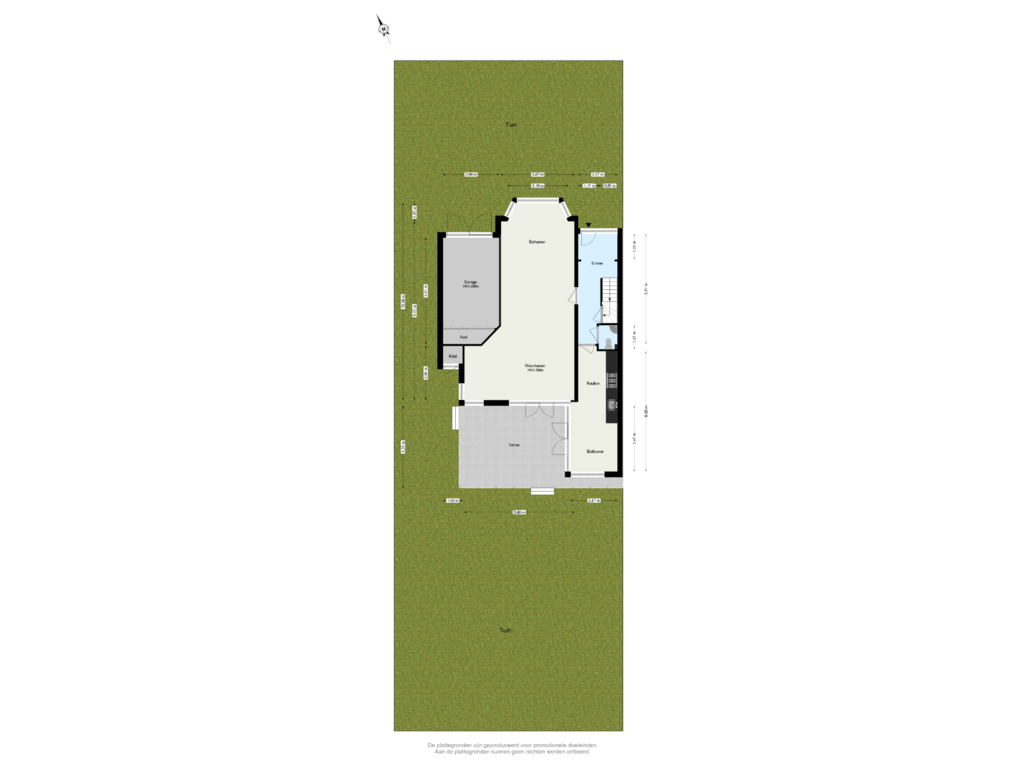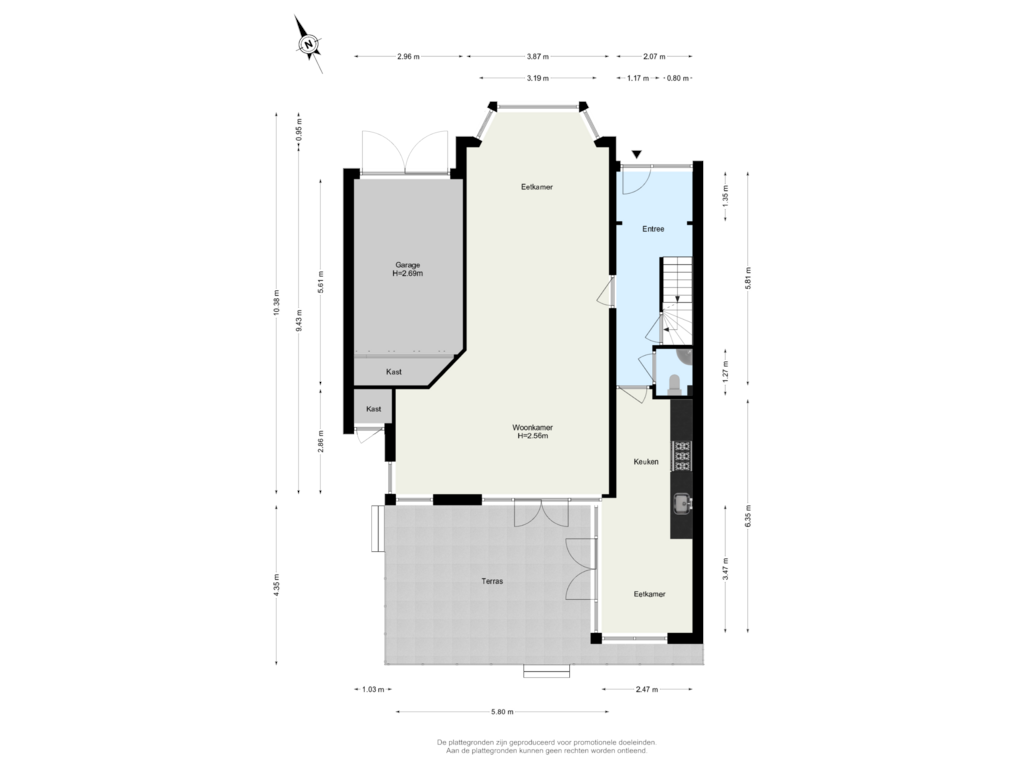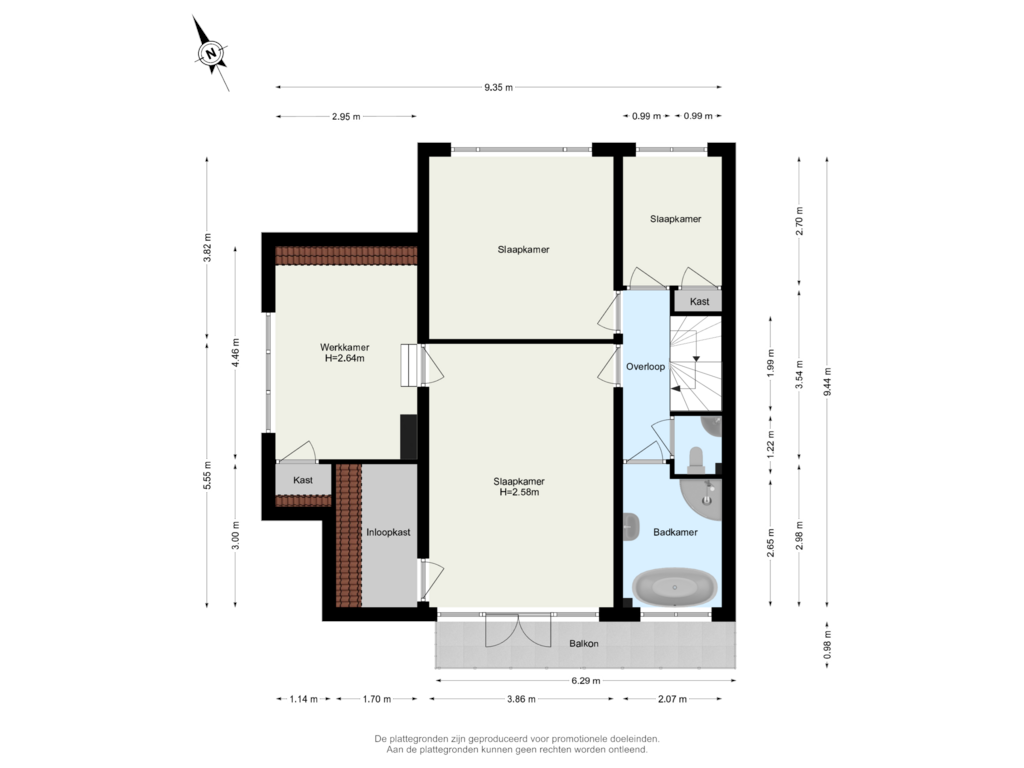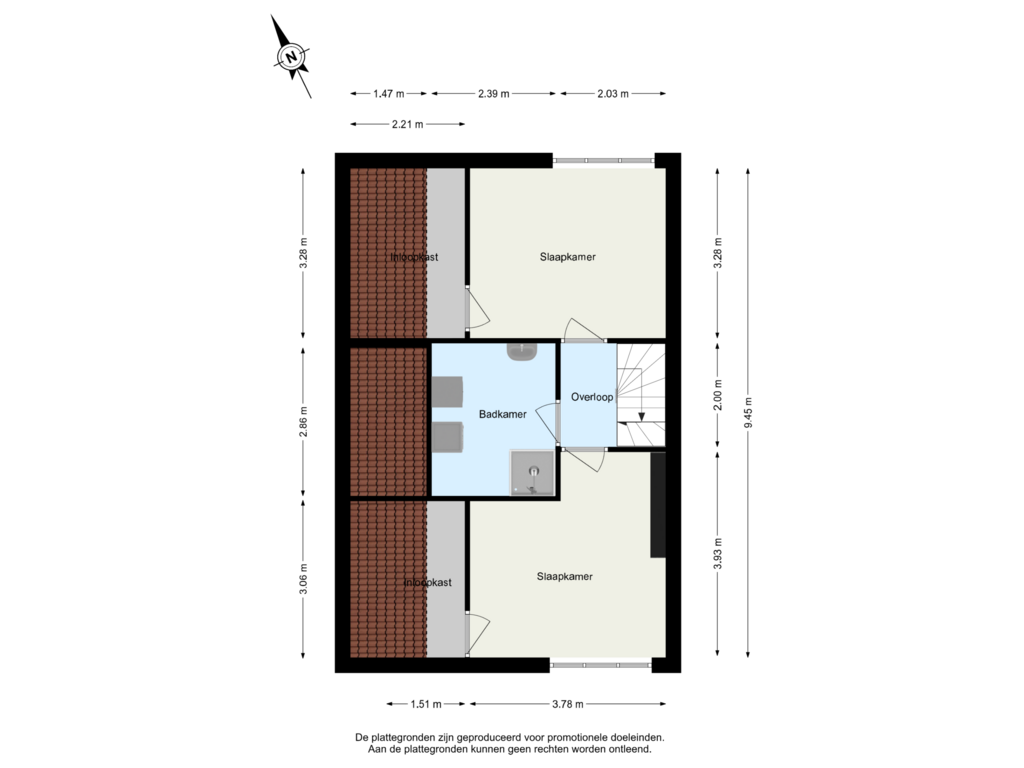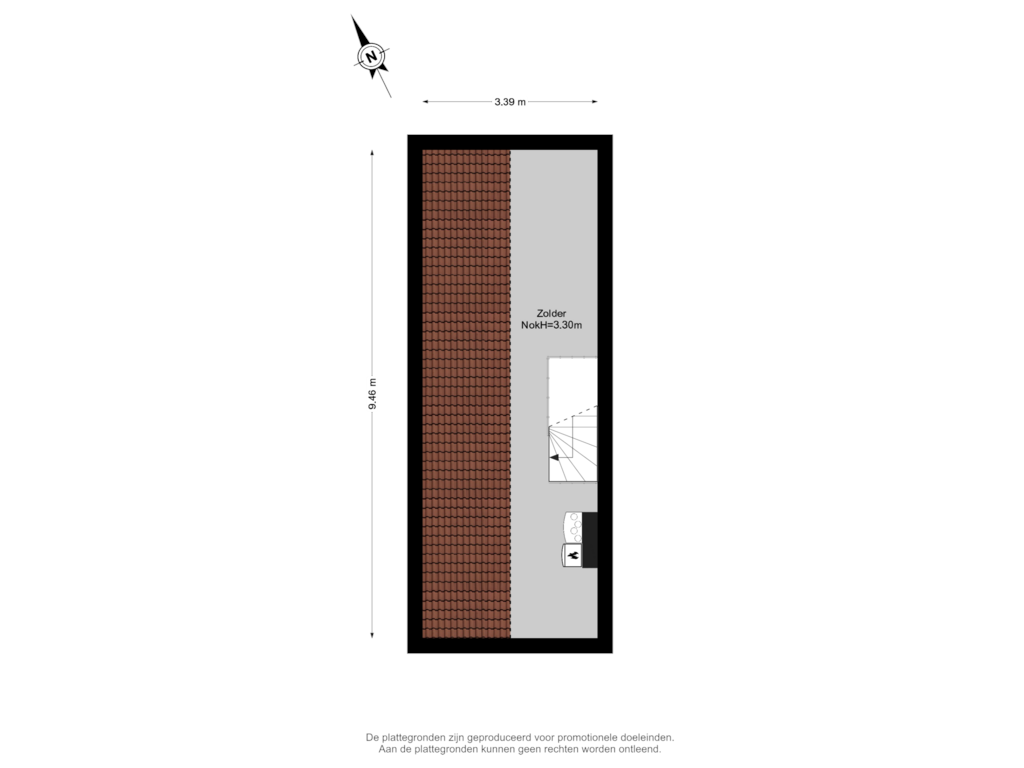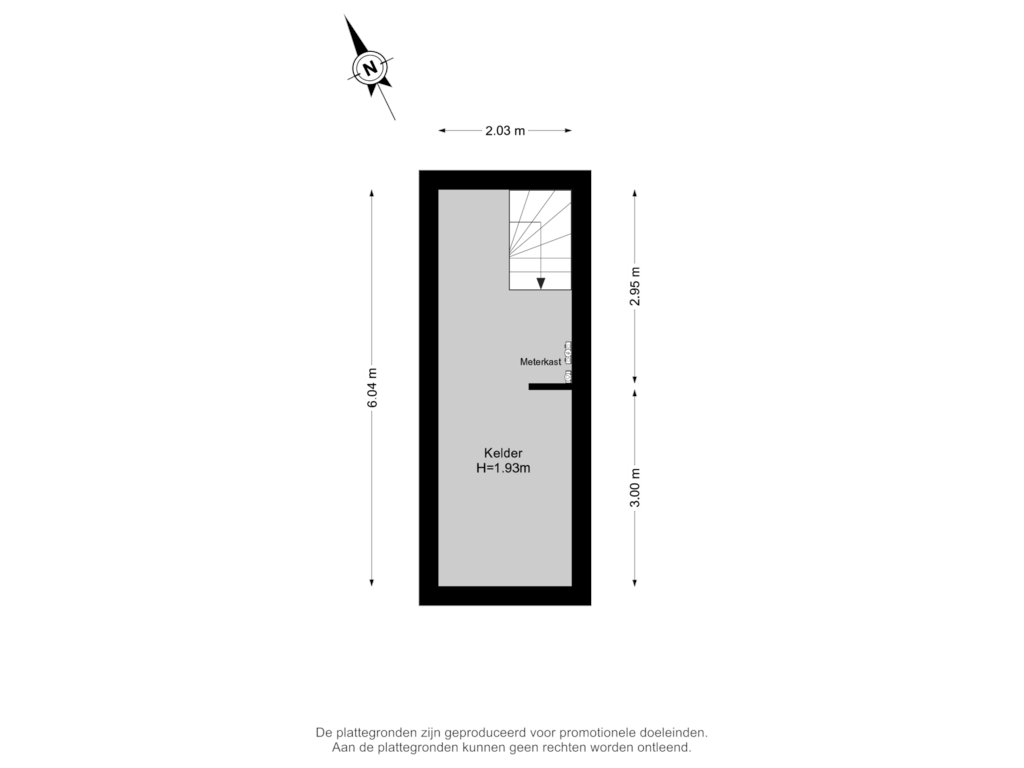This house on funda: https://www.funda.nl/en/detail/koop/rotterdam/huis-plaswijcklaan-55/43727391/
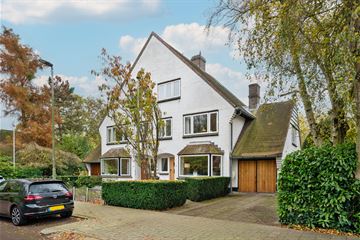
Plaswijcklaan 553054 CM RotterdamHillegersberg Noord
€ 1,850,000 k.k.
Description
DRVM Presenteert: Elegante Twee-onder-een-Kapwoning aan de Plaswijcklaan 55 in Hillegersberg
*English below*
Wonen aan de Plaswijcklaan is niet zomaar wonen—het is thuiskomen in een oase van rust, groen en charme midden in het geliefde Hillegersberg. Met Plaswijckpark als je achtertuin en de tennisvereniging aan de overkant van de laan, voel je je omringd door het beste dat deze buurt te bieden heeft. Dit prachtige familiehuis, een twee-onder-een-kapwoning, straalt warmte en elegantie uit vanaf het moment dat je de oprit oprijdt.
Rondleiding: Waar Wonen Leven Wordt
Bij aankomst valt direct de ruime, verzorgde voortuin op. Een lange oprit biedt plaats aan meerdere auto's, en de ruime garage vormt een praktische én luxe toevoeging. Zodra je de voordeur opent, word je verwelkomd door een speelse hal met sierlijke ronde vormen en een visgraat houten vloer die een warme, sfeervolle basis legt voor het hele huis. In de hal bevindt zich tevens een apart toilet en de trap naar de berging, die meer dan voldoende opbergruimte biedt. De berging is volledig op sta-hoogte en beschikt over een meterkast.
De lichte woonkamer nodigt je uit om verder te verkennen. Dankzij de erker aan de voorzijde en grote raampartijen aan de achterkant baadt de ruimte in het daglicht. Een gezellige zithoek met zicht op de tuin en een sfeervolle eethoek bij de erker creëren plekken waar je automatisch wilt blijven hangen. Het zicht op de groene Plaswijcklaan en de tennisbaan maakt het plaatje compleet. Via de openslaande deuren stap je de parkachtige achtertuin in—een verlengstuk van de natuur.
De keuken aan de achterzijde is voorzien van alle gemakken en deels later aangebouwd, inclusief openslaande deuren naar het terras. Met grote glaspartijen van vloer tot plafond kijk je uit op de tuin terwijl je kookt of geniet van een ontspannen kop koffie. Een extra eethoek maakt het de perfecte plek voor gezellige momenten met het gezin.
De Eerste Verdieping: Klassieke Luxe
Een beklede trap leidt je naar de eerste verdieping. De royale hoofdslaapkamer aan de achterzijde voelt als een eigen hotelsuite, met openslaande deuren naar een breed balkon en een prachtig uitzicht op de tuin. Verborgen kastruimte biedt volop opbergmogelijkheden. Aangrenzend vind je een multifunctionele ruimte, momenteel ingericht als tv-kamer, maar ideaal als inloopkast, thuiskantoor of hobbyruimte.
De badkamer op deze verdieping straalt klassieke charme uit, met zwart-witte tegelvloeren, een losstaand bad op pootjes, een stijlvolle wastafel en een douche. Het uitzicht vanuit het raam voelt alsof je naar een levend schilderij kijkt. Twee lichte slaapkamers aan de voorzijde met zicht op de laan en tennisbaan maken de verdieping compleet.
De Tweede Verdieping: Rust en Praktisch Comfort
De tweede verdieping biedt ruimte voor het hele gezin, met twee ruime slaapkamers—beide voorzien van praktische, verborgen kastruimte. Vanuit de achterkamer kijk je uit op Plaswijckpark. Een aparte wasruimte met badkamer maakt deze verdieping perfect voor drukke gezinsdagen, logees of oudere kinderen.
De Zolder: Een Verrassende Bonus
De bovenste etage is verrassend ruim (circa. 9.5 x 3.4 meter en met een stahoogte (nok) van 3.30 meter) en biedt ongekende mogelijkheden. Met veel opbergruimte en een hoge isolatiegraad is dit de ideale plek voor een hobbyruimte en/of extra opslag.
Buitenleven: Een Groene Oase
De tuin op het zuiden is een waar paradijs, met verschillende terrassen, paadjes en hoekjes waar je het hele jaar door kunt genieten van de natuur. Het verhoogde houten vlonderterras bij de woning is perfect voor zomeravonden met vrienden of rustige ochtenden met een boek. De trap naar beneden leidt naar een groene tuin die je betovert met zijn planten, vogelgezang en uitzicht op het water.
De garage biedt ruimte voor je auto of dient als royale opslagruimte—een echte luxe op deze locatie.
Waarom Je Hier Wilt Wonen
Met Plaswijckpark als je achtertuin en Tennisvereniging Plaswijck aan de overkant woon je op een unieke, groene locatie in het kindvriendelijke Hillegersberg. De dorpskern met sfeervolle winkels, gezellige cafés en goede restaurants ligt op loopafstand, net als de winkels in Schiebroek.
De omgeving is perfect voor gezinnen, met uitstekende scholen en sportverenigingen om de hoek. Plaswijckpark en natuurzwembad Het Zwarte Plasje bieden volop ontspanning in de buitenlucht. Dankzij uitstekend openbaar vervoer bereik je snel het centrum van Rotterdam en andere steden.
Hier woon je omringd door natuur, rust en comfort.
Bijzonderheden:
- Gelegen in geliefd Hillegersberg
- Woonoppervlakte: ca. 195 m2
- Perceeloppervlakte ca. 434 m2
- Bouwjaar 1931
- Energielabel C
- Authentieke details: glas-in-lood, erker en ronde vormen
- Ruime achtertuin met veel privacy op het zuiden
- Bijzonder veel (verborgen) opbergruimte
- Zeer ruime zolder (circa. 9.5 x 3.4 meter en met een stahoogte (nok) van 3.30 meter)
- Parkeren op eigen terrein + garage
- Bij beide woningen van de twee-onder-een-kap is de gang aangrenzend, waardoor je geen last hebt van de buren
- Uitstekende voorzieningen in de buurt
Wij zijn de makelaar van de verkoper. Wij adviseren u uw eigen makelaar mee te nemen voor uw belangenbehartiging bij de aankoop van uw toekomstig huis.
Aan deze aanbiedingstekst kunnen geen rechten worden ontleend.
--------------------------------
* ENGLISH *
DRVM Presents: Elegant Semi-Detached Home on Plaswijcklaan 55 in Hillegersberg
Living on Plaswijcklaan is more than just finding a house—it’s coming home to a serene haven of greenery and charm in the heart of beloved Hillegersberg. With Plaswijck Park as your backyard and the tennis club right across the lane, you’ll be surrounded by the best this neighborhood has to offer. This stunning family home, a semi-detached property, exudes warmth and character from the moment you arrive.
Property Tour: Where Living Becomes a Lifestyle
Upon arrival, you’re welcomed by a beautifully maintained front garden. A long driveway accommodates multiple cars, and the spacious garage adds practicality and convenience. Step inside the front door, and the elegant entrance hall with its graceful curved details and herringbone wooden flooring sets the tone for the entire home. The hallway also includes a separate toilet and stairs leading to the storage space, which offers ample room for all your belongings. The storage area is fully standing height and includes the utility meters.
The bright living room invites you to explore further. Thanks to the bay window at the front and large rear windows, the room is bathed in natural light. A cozy seating area overlooking the garden and a charming dining nook by the bay window create spaces you’ll never want to leave. The view of the verdant Plaswijcklaan and the tennis courts completes the picture. French doors open into the backyard—a park-like retreat that blends seamlessly with nature.
The kitchen at the rear of the home is well-appointed and partially extended, featuring doors to the terrace. With large floor-to-ceiling glass panels, you can enjoy a garden view while cooking or sipping your morning coffee. An additional dining area makes this the perfect spot for family meals or casual gatherings.
The First Floor: Timeless Elegance
A carpeted staircase leads to the first floor. The generous primary bedroom at the rear feels like a private retreat, with French doors opening onto a wide balcony and stunning garden views. Hidden closets provide ample storage. Adjacent is a versatile space, currently a TV room but ideal as a walk-in closet, home office, or hobby room.
The bathroom exudes classic charm, with black-and-white tiled floors, a freestanding clawfoot bathtub, a stylish vanity, and a separate shower. The view from the bathroom window feels like a painting come to life. Two bright front-facing bedrooms, overlooking the street and tennis courts, complete this floor.
The Second Floor: Peaceful and Practical
The second floor offers plenty of room for the whole family, with two spacious bedrooms, each equipped with practical built-in storage. The rear-facing room offers views of Plaswijck Park. A separate laundry room with a bathroom adds functionality, making this floor perfect for busy family life, guests, or older children.
The Attic: A Surprising Bonus
The top floor is unexpectedly spacious and brimming with potential. (approximately 9.5 x 3.4 meters with a standing height (ridge) of 3.30 meters) With plenty of storage space and excellent insulation, it’s ideal as a hobby area or additional storage.
Outdoor Living: A Green Oasis
The south-facing garden is a true paradise, featuring multiple terraces, pathways, and cozy corners to enjoy year-round. The elevated wooden deck near the house is perfect for summer evenings with friends or quiet mornings with a book. Steps lead down to a lush garden filled with plants, birdsong, and serene water views.
The garage provides space for your car or serves as a generous storage area—a true asset in this location.
Why You’ll Want to Live Here:
With Plaswijck Park as your backyard and Tennisvereniging Plaswijck across the lane, this home offers a unique, green location in family-friendly Hillegersberg. The village center, with its charming shops, lively cafés, and excellent restaurants, is within walking distance, as are the shops in Schiebroek.
The area is ideal for families, with top-rated schools and sports clubs nearby. Plaswijck Park and the Het Zwarte Plasje nature swimming pool offer endless outdoor fun. Excellent public transport links ensure quick access to Rotterdam city center and beyond.
Here, you’ll live surrounded by nature, tranquility, and convenience.
Highlights:
- Located in desirable Hillegersberg
- Living area: approx. 195 m2
- Plot area approx. 434 m2
- Year built: 1931
- Energy label: C
- Authentic details: stained glass, bay windows, and curved architectural elements
- Spacious south-facing backyard with ample privacy
- Exceptional hidden storage spaces
- Large attic with potential (approximately 9.5 x 3.4 meters with a standing height (ridge) of 3.30 meters)
- Private parking and garage
- Adjoining hallways between the semi-detached homes for minimal neighbor disturbance
- Excellent local amenities
We represent the seller and advise you to bring your own agent to safeguard your interests when purchasing your future home.
No rights can be derived from this listing text.
Features
Transfer of ownership
- Asking price
- € 1,850,000 kosten koper
- Asking price per m²
- € 9,487
- Listed since
- Status
- Available
- Acceptance
- Available in consultation
Construction
- Kind of house
- Villa, double house
- Building type
- Resale property
- Year of construction
- 1938
- Specific
- Partly furnished with carpets and curtains
- Type of roof
- Gable roof covered with slate
Surface areas and volume
- Areas
- Living area
- 195 m²
- Other space inside the building
- 46 m²
- Exterior space attached to the building
- 32 m²
- Plot size
- 434 m²
- Volume in cubic meters
- 785 m³
Layout
- Number of rooms
- 7 rooms (5 bedrooms)
- Number of bath rooms
- 2 bathrooms and 2 separate toilets
- Bathroom facilities
- 2 showers, bath, and 2 sinks
- Number of stories
- 3 stories and an attic
- Facilities
- Mechanical ventilation
Energy
- Energy label
- Insulation
- Double glazing
- Heating
- CH boiler
- Hot water
- CH boiler
- CH boiler
- Intergas (gas-fired combination boiler from 2020, in ownership)
Cadastral data
- HILLEGERSBERG G 804
- Cadastral map
- Area
- 434 m²
- Ownership situation
- Full ownership
Exterior space
- Location
- On the edge of a forest, alongside park, alongside waterfront, sheltered location, in residential district and unobstructed view
- Garden
- Back garden, front garden and side garden
Garage
- Type of garage
- Attached brick garage
- Capacity
- 1 car
Parking
- Type of parking facilities
- Parking on private property and public parking
Photos 59
Floorplans 6
© 2001-2025 funda



























































