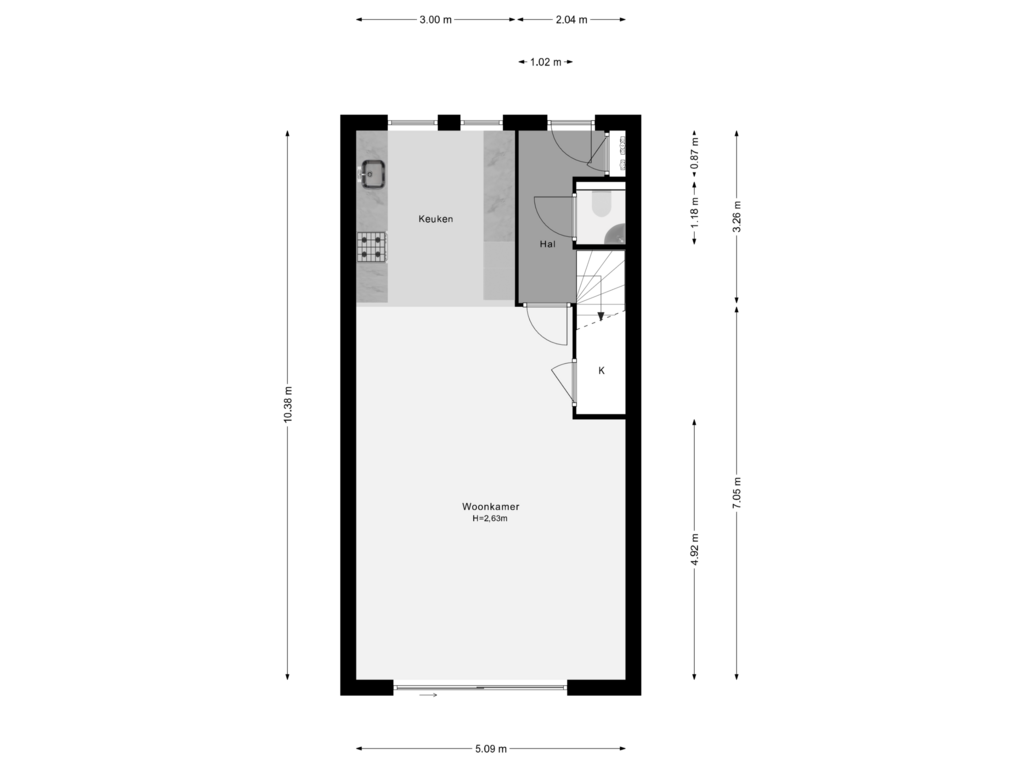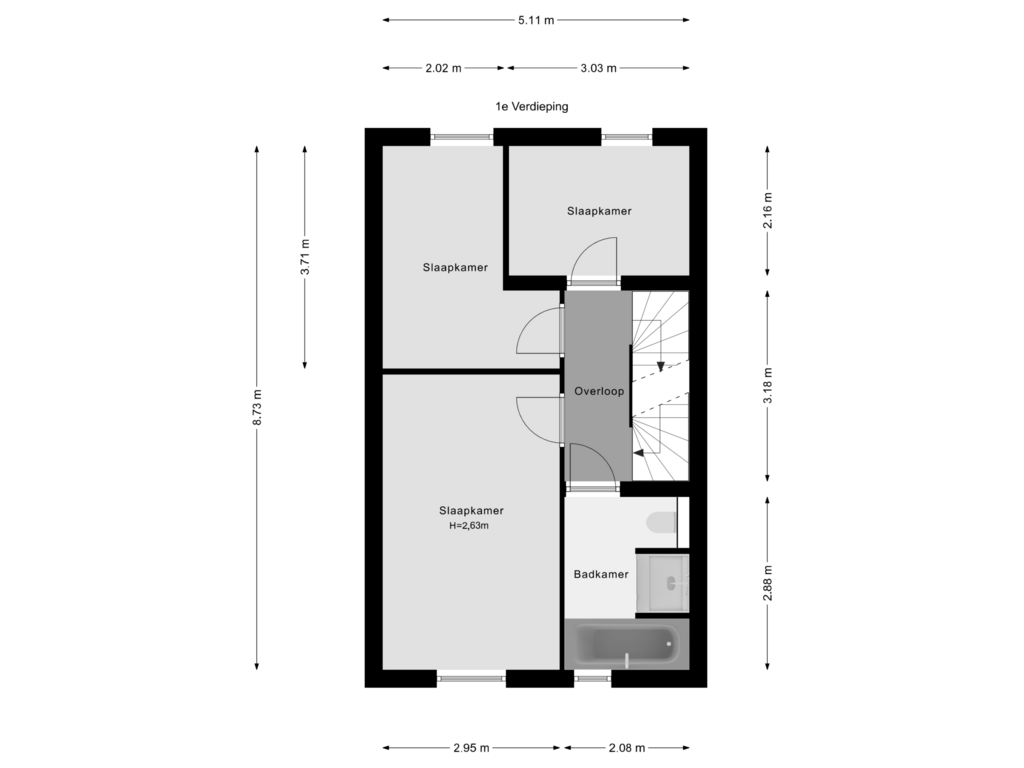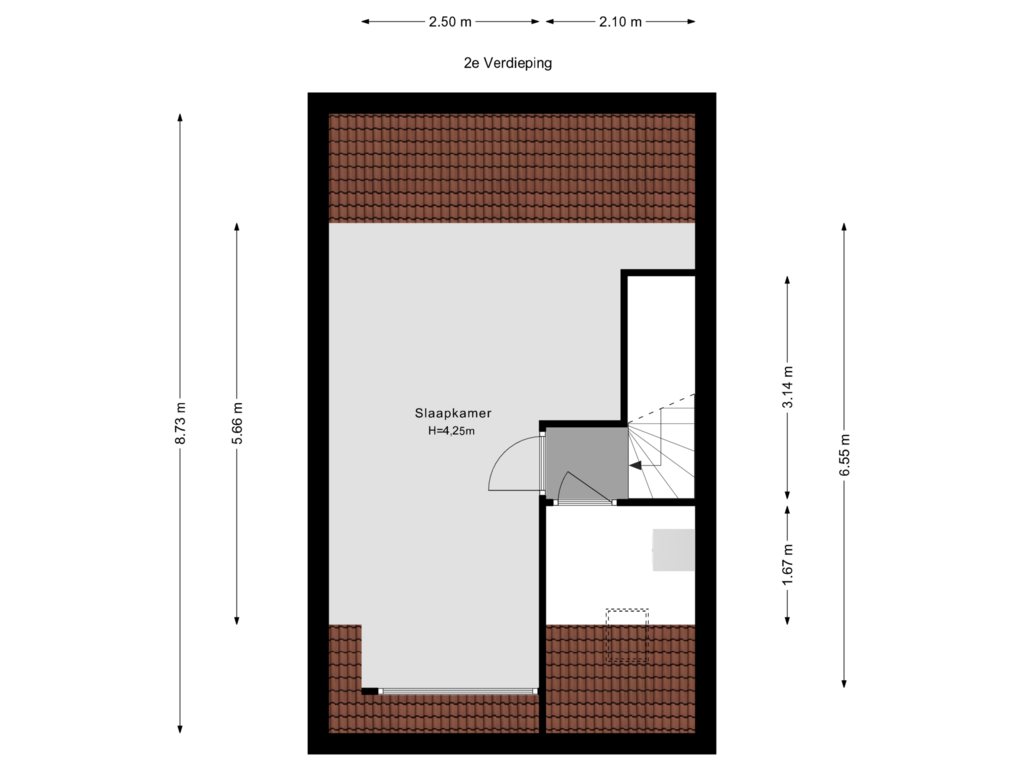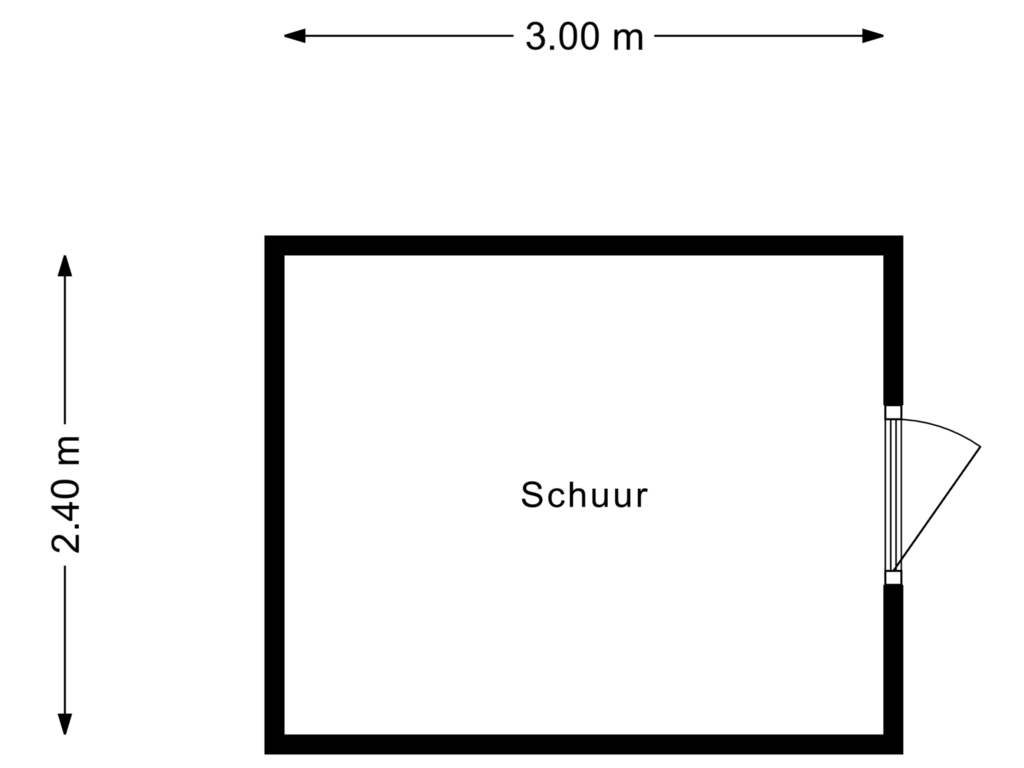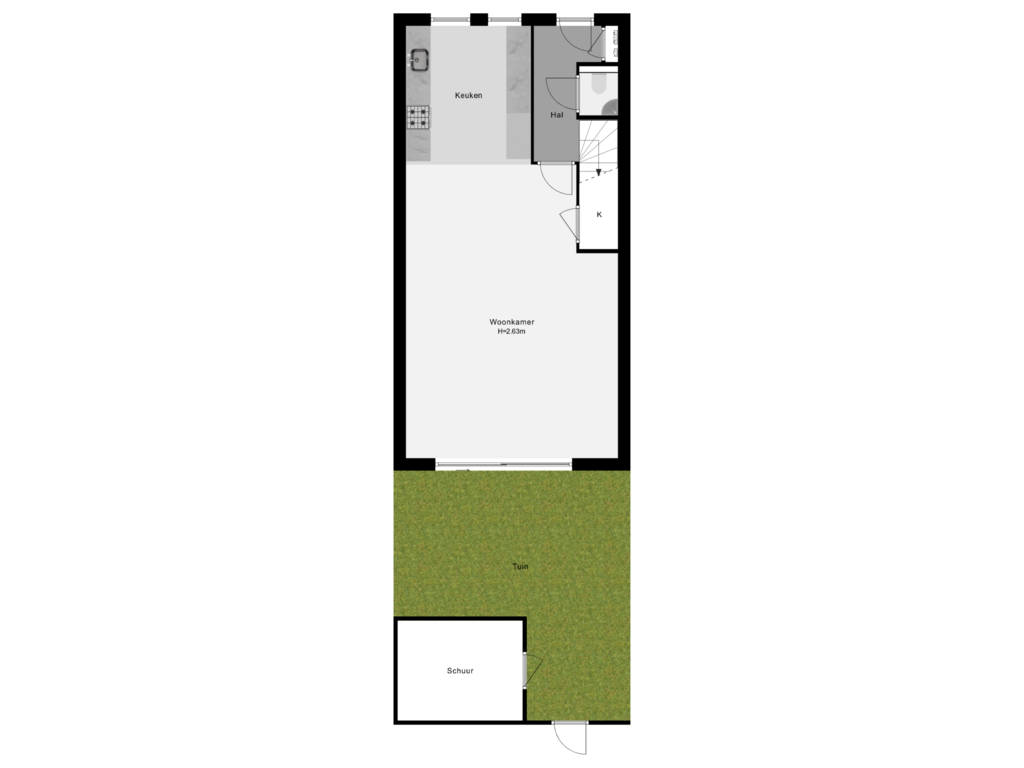This house on funda: https://www.funda.nl/en/detail/koop/rotterdam/huis-raephorststraat-42/43704840/

Eye-catcherHoogwaardig afgewerkt herenhuis met zonnige achtertuin (w)
Description
Dit herenhuis is waanzinnig praktisch ingedeeld, daadwerkelijk in-stap-klaar en zeer hoogwaardig afgewerkt. De woonkamer en de achtertuin liggen op het zonnige zuiden en de lage bebouwing aan de achterzijde maakt dat je het gehele jaar zon hebt!
Het Oude Noorden bruist van charme en gezelligheid, met een unieke mix van historische panden en hippe hotspots. Je vindt er sfeervolle cafés, boetiekwinkels en gezellige eetgelegenheden, ideaal voor een ontspannen middag of een avond uit. De buurt heeft een levendige cultuur, waar creatieve ondernemers en bewoners samenkomen. Groene parken en rustige straten bieden een oase van rust, terwijl de nabijheid van het centrum zorgt voor een levendige dynamiek.
Indeling:
Begane grond:
Entree, hal met garderobe en WC.
Zeer lichte en tuingerichte woonkamer ca. 5.00 x 5.10 met schuifpui naar de zonnige achtertuin.
Smaakvolle open keuken ca. 3.00 x 3.25 met inbouwapparatuur.
Fraai aangelegde en zonnige achtertuin gelegen op het zuiden, hier treft u tevens de handige houten berging welke geplaatst is op een betonvloer.
1e Verdieping:
Overloop.
Zeer lichte en ruime master-bedroom ca. 2.95 x 5.00
Slaapkamer II ca. 3.70 x 2.05/2.95.
Slaapkamer III ca. 2.15 x 3.00.
Stijlvolle badkamer ca. 2.10 x 2.90 met ligbad, inloopdouche, WC en wastafel.
2e Verdieping:
Overloop.
Kamer in gebruik als berging/wasruimte ca. 1.70 x 2.10 met dakraam.
Zeer ruime en lichte slaapkamer IV ca. 6.55 x 2.50/2.10 met dakkapel
Bijzonderheden:
Eigen grond.
Verwarming en warm water middels stadsverwarming (dus gasloos).
Energielabel A.
Volledig geïsoleerd.
Zonnige achtertuin met achterom en vrijstaande houten schuur.
Uitvalswegen en het Centraal Station zijn prima bereikbaar.
De woning is voorzien van zonnepanelen.
Tuin via afgesloten achterpad te bereiken die tevens geheel afgesloten is.
Volledig instapklaar.
Inbraakwerend klasse 2 ramen en deuren
Bouwjaar 2016.
Woonoppervlak ca. 129 m2.
Inhoud ca. 350m3.
Oplevering in overleg.
Raephorststraat: Deze straat draagt de naam van Aleyda Stoop, vrouw van Gerard van Raephorst. Zij werd in 1269 door graaf Floris V beleend met het huis van Hildegerdberge en bijbehorende goederen. Daartoe behoorden de Santwerf en het ambacht. Tot dusverre waren deze door haar vader heer Vranke Stoop in leen gehouden. Door het huwelijk van Aleyda en Gerard kwam Hillegersberg in het geslacht Van Raephorst. Deze naam ligt in de buurt Oude Noorden. Het wijkthema is Geschiedenis van Rotterdam.
"Huis kopen? Neem uw eigen NVM-makelaar mee!"
Deze informatie is geheel vrijblijvend, uitsluitend voor geadresseerde bestemd en niet bedoeld als aanbod. Ten aanzien van de juistheid van de vermelde informatie kan door ons kantoor geen aansprakelijkheid worden aanvaard, noch kan aan de vermelde informatie enig recht worden ontleend.
Features
Transfer of ownership
- Asking price
- € 669,000 kosten koper
- Asking price per m²
- € 5,186
- Listed since
- Status
- Sold under reservation
- Acceptance
- Available in consultation
Construction
- Kind of house
- Single-family home, row house
- Building type
- Resale property
- Year of construction
- 2016
- Type of roof
- Gable roof covered with roof tiles
Surface areas and volume
- Areas
- Living area
- 129 m²
- External storage space
- 7 m²
- Plot size
- 97 m²
- Volume in cubic meters
- 466 m³
Layout
- Number of rooms
- 5 rooms (4 bedrooms)
- Number of bath rooms
- 1 bathroom and 1 separate toilet
- Bathroom facilities
- Shower, bath, toilet, and washstand
- Number of stories
- 3 stories
- Facilities
- Skylight, optical fibre, mechanical ventilation, sliding door, TV via cable, and solar panels
Energy
- Energy label
- Insulation
- Completely insulated
- Heating
- District heating
- Hot water
- Central facility
Cadastral data
- ROTTERDAM W 6130
- Cadastral map
- Area
- 97 m²
- Ownership situation
- Full ownership
Exterior space
- Location
- Alongside a quiet road and in residential district
- Garden
- Back garden
- Back garden
- 36 m² (6.00 metre deep and 6.00 metre wide)
- Garden location
- Located at the south with rear access
Storage space
- Shed / storage
- Detached wooden storage
- Facilities
- Electricity
- Insulation
- No insulation
Parking
- Type of parking facilities
- Paid parking and resident's parking permits
Photos 59
Floorplans 5
© 2001-2025 funda



























































