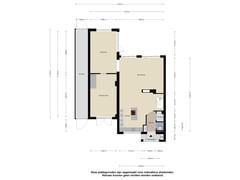Under offer
Struikheide 4-B3069 LJ RotterdamOmmoord
- 225 m²
- 349 m²
- 6
€ 750,000 k.k.
Eye-catcherFantastische hoekwoning gelegen op eigen grond | 6 slaapkamers |
Description
A sea of space and endless possibilities! This beautiful home offers everything you are looking for and more. With 9 rooms and a whopping 225 square feet of living space, space abounds. The home features a spacious front, side and backyard facing west, where you can enjoy the sun until the late hours. Parking is easy, with room for at least three cars on private property. In addition, the former garage has been converted into a practical salon or practice room, perfect for working from home, hobbies or your own business.
The house is located in a quiet and green area, with the Ommoordse Veld, the Rotte River and various recreational areas within easy reach. Ideal for walking, cycling or a day out in nature. In addition, shopping centers, schools, public transportation and highways are all close by - a location where everything is within easy reach.
Are you ready to discover this versatile home? Contact us and schedule a viewing soon. Be surprised by the space, location and possibilities!
Characteristics:
- year of construction: 1980;
- OWN LAND;
- plot size: 349 m²;
- living area: 225 m²;
- external storage room: 34 sqm;
- 9 rooms (6 bedrooms);
- front, side and back garden (side garden facing south, back garden facing west);
- on-site parking (3 cars);
- former garage converted into salon/practice space;
- luxurious and modern kitchen and bathroom;
- very spacious walk-in-closet;
- living room with underfloor heating and gas fireplace;
- energy label: B;
- heating by central heating combi boiler | air conditioning;
- delivery: in consultation.
The Measuring Instruction is based on NEN2580. The Measuring Instruction is intended to apply a more uniform way of measuring to give an indication of the usable area. The Measuring Instruction does not completely exclude differences in measurement results, for example due to interpretation differences, rounding off or limitations in carrying out the measurement.
The above presentation is no more than an invitation to make an offer, no rights or obligations can be derived from it.
Voorberg NVM brokers represents the interests of the selling party, please use your own NVM purchase broker.
Brokers are required by law to keep a bid log when selling existing homes. If you wish, you can still discuss bids verbally with us but must then confirm them digitally to us via your MOVE account.
Features
Transfer of ownership
- Asking price
- € 750,000 kosten koper
- Asking price per m²
- € 3,333
- Listed since
- Status
- Under offer
- Acceptance
- Available in consultation
Construction
- Kind of house
- Single-family home, corner house
- Building type
- Resale property
- Year of construction
- 1980
- Specific
- Partly furnished with carpets and curtains
- Type of roof
- Gable roof covered with roof tiles
- Quality marks
- Energie Prestatie Advies
Surface areas and volume
- Areas
- Living area
- 225 m²
- Exterior space attached to the building
- 3 m²
- External storage space
- 24 m²
- Plot size
- 349 m²
- Volume in cubic meters
- 807 m³
Layout
- Number of rooms
- 9 rooms (6 bedrooms)
- Number of bath rooms
- 1 bathroom and 1 separate toilet
- Bathroom facilities
- Shower, double sink, bath, toilet, and washstand
- Number of stories
- 3 stories
- Facilities
- Air conditioning, skylight, optical fibre, mechanical ventilation, passive ventilation system, flue, sliding door, and TV via cable
Energy
- Energy label
- Insulation
- Roof insulation, insulated walls, floor insulation and completely insulated
- Heating
- CH boiler, gas heater and partial floor heating
- Hot water
- CH boiler
- CH boiler
- Intergas HrE (gas-fired combination boiler from 2021, in ownership)
Cadastral data
- HILLEGERSBERG B 4140
- Cadastral map
- Area
- 349 m²
- Ownership situation
- Full ownership
Exterior space
- Location
- Alongside a quiet road, sheltered location and in residential district
- Garden
- Back garden, front garden and side garden
- Back garden
- 144 m² (12.00 metre deep and 12.00 metre wide)
- Garden location
- Located at the west with rear access
Storage space
- Shed / storage
- Attached wooden storage
- Facilities
- Electricity
- Insulation
- No insulation
Parking
- Type of parking facilities
- Parking on private property and public parking
Want to be informed about changes immediately?
Save this house as a favourite and receive an email if the price or status changes.
Popularity
0x
Viewed
0x
Saved
10/12/2024
On funda







