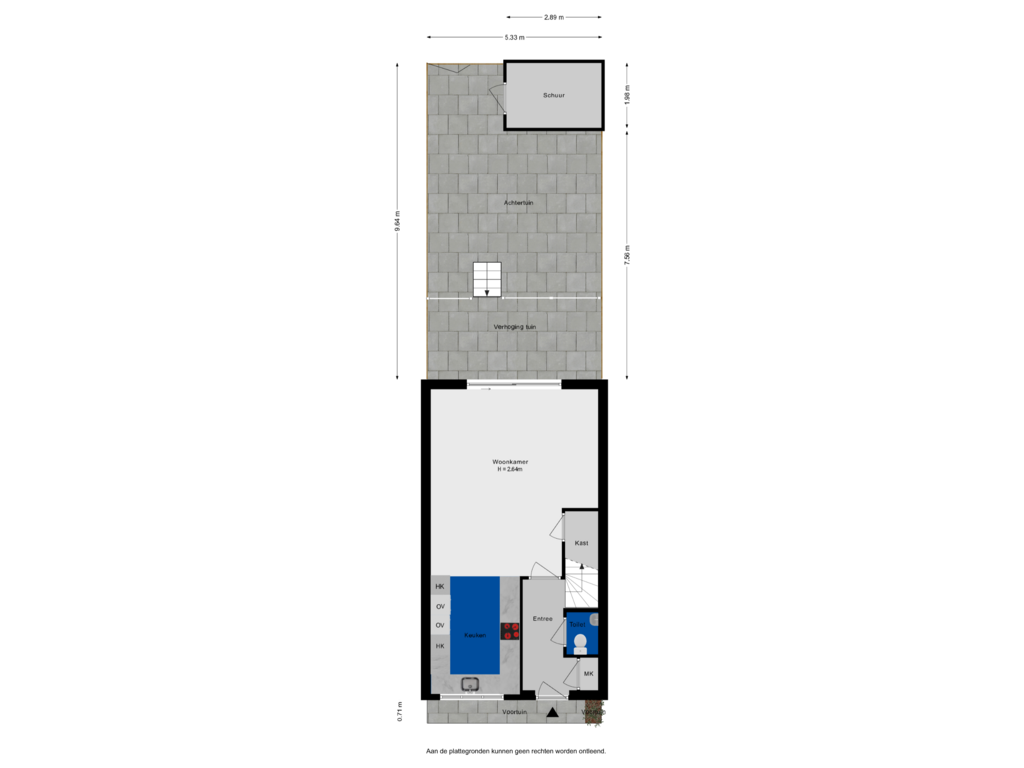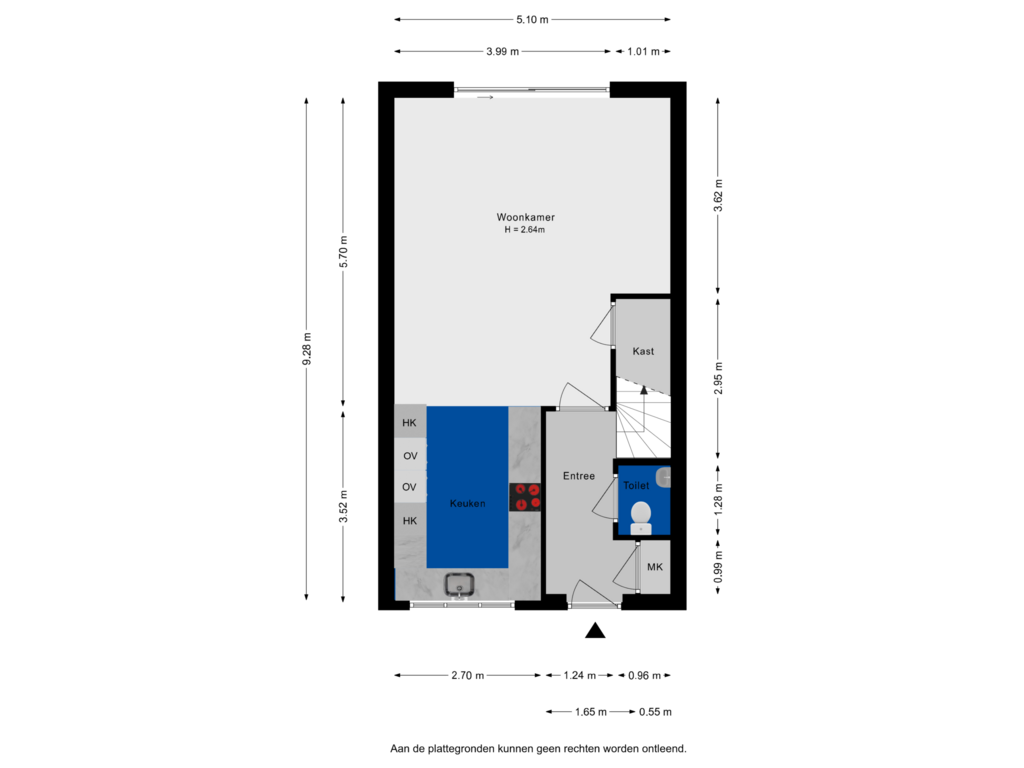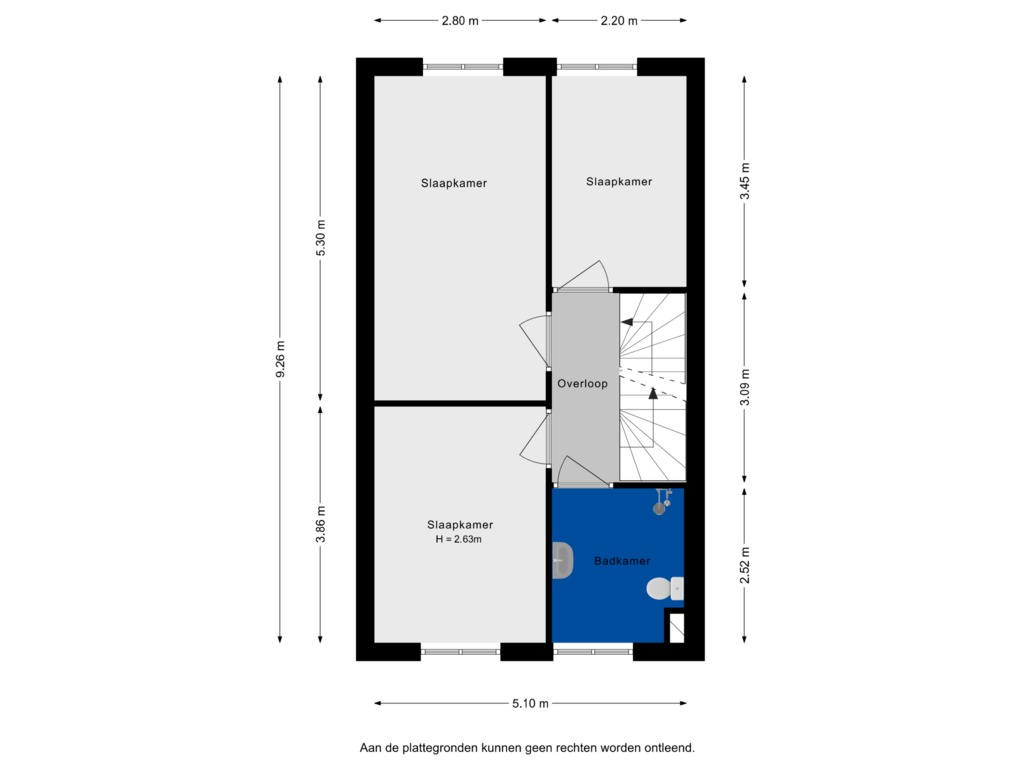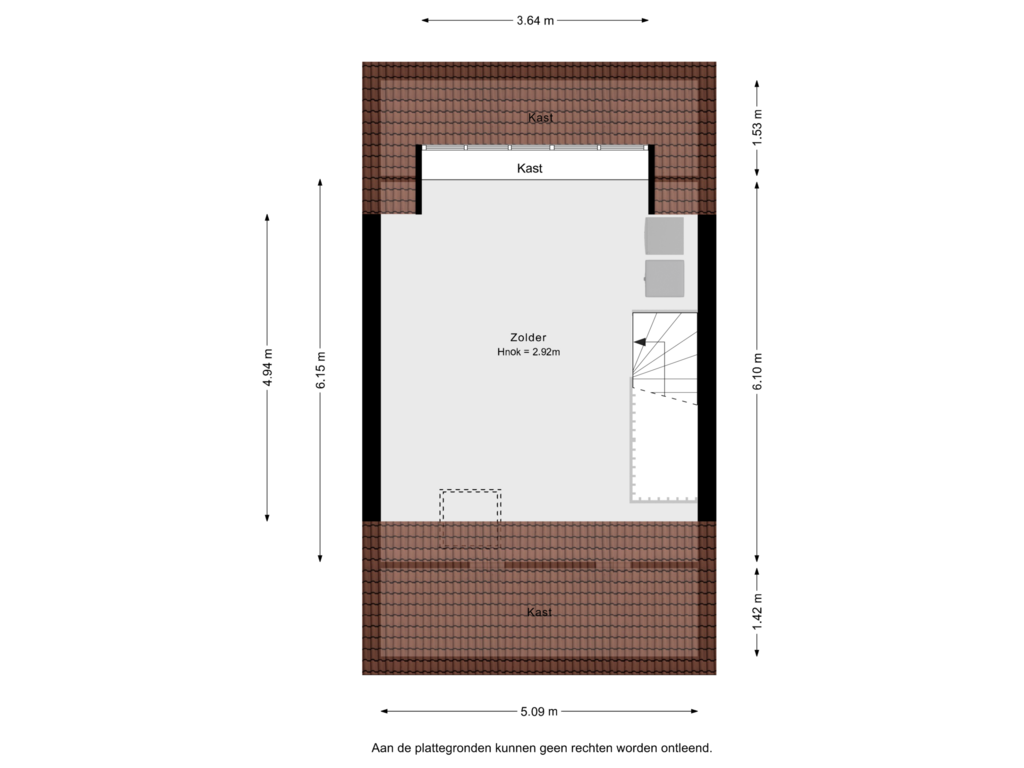This house on funda: https://www.funda.nl/en/detail/koop/rotterdam/huis-verboomstraat-70/43723742/
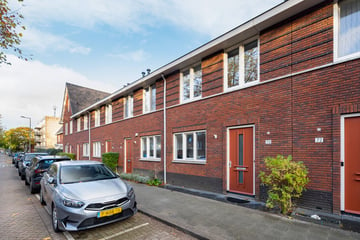
Verboomstraat 703082 JR RotterdamOud Charlois
€ 475,000 k.k.
Description
Energy-Efficient and Move-In Ready Living in Oud-Charlois!
Welcome to Oud-Charlois, a neighborhood renowned for its distinctive architecture, historic charm, and excellent accessibility. Here you’ll find this modern, gas-free family home built in 2015, located on the sought-after Verboomstraat. Featuring four bedrooms, a sunny garden, and a spacious attic, this home offers everything a family or first-time buyer could desire. Ideally located, it combines the vibrant city life of Rotterdam just a stone’s throw away with the peace and greenery of the nearby Zuiderpark.
Layout of the House
Ground Floor:
Step through the front door into the hallway, which provides access to the toilet, the staircase to the first floor, and the living room. The spacious living room is located at the rear of the house and features large windows and an aluminum sliding door, ensuring plenty of natural light and a seamless connection to the backyard. This is the perfect space for spending quality time with family and friends.
The open-plan kitchen, located at the front, offers a vibrant view and ample storage space. It is equipped with a modern U-shaped countertop, a granite worktop, and various built-in appliances, including an induction cooktop, extractor hood, oven, combination microwave, dishwasher, and fridge-freezer. A dream setup for cooking enthusiasts!
First Floor:
The landing on the first floor provides access to three generously sized bedrooms, with the largest located at the rear. The fully tiled bathroom is modern and includes a walk-in shower, toilet, and sink.
Second Floor:
The second floor is a spacious, open-plan attic with endless possibilities. You can easily create additional rooms or use the space as a home office, playroom, or guest room. The attic features a dormer window (added in 2017) and a skylight, ensuring plenty of natural light. It also includes connections for a washing machine and dryer, as well as additional storage under the sloped roof.
Garden:
The backyard, situated on the sunny southeast, is designed for low maintenance and features two terraces where you can enjoy the sun or find shade as needed. At the rear of the garden, there is a wooden shed with electricity and a convenient back entrance. The front garden is fully paved and faces the northwest.
Key Features
- Energy Label A:Energy-efficient and gas-free thanks to district heating.
- Year Built: 2015.
- Living Area: Approx. 122 m².
- Plot Size: Approx. 115 m².
- Fully insulated with wooden frames and double glazing.
- Ground floor with underfloor heating and an energy-saving pump.
- Modern kitchen with built-in appliances.
- Finished with a modern and low-maintenance resin floor.
- Located on freehold land.
- Four spacious bedrooms and a flexible attic floor.
- Central location: close to public transport, shops, and main roads.
Ready to Experience This Fantastic Home for Yourself?
Contact us today to schedule a viewing and be amazed by everything this house has to offer!
Selling Agent: Martijn Folkers
RE/MAX, it’s the experience!
Features
Transfer of ownership
- Asking price
- € 475,000 kosten koper
- Asking price per m²
- € 3,926
- Listed since
- Status
- Available
- Acceptance
- Available in consultation
Construction
- Kind of house
- Single-family home, row house
- Building type
- Resale property
- Year of construction
- 2015
- Type of roof
- Gable roof covered with roof tiles
Surface areas and volume
- Areas
- Living area
- 121 m²
- External storage space
- 6 m²
- Plot size
- 115 m²
- Volume in cubic meters
- 442 m³
Layout
- Number of rooms
- 5 rooms (4 bedrooms)
- Number of bath rooms
- 1 bathroom and 1 separate toilet
- Bathroom facilities
- Walk-in shower, toilet, and sink
- Number of stories
- 3 stories
- Facilities
- Skylight, mechanical ventilation, and passive ventilation system
Energy
- Energy label
- Insulation
- Roof insulation, double glazing, energy efficient window, insulated walls, floor insulation and completely insulated
- Heating
- District heating and partial floor heating
- Hot water
- District heating
Cadastral data
- CHARLOIS B 7388
- Cadastral map
- Area
- 115 m²
- Ownership situation
- Full ownership
Exterior space
- Location
- Sheltered location and in residential district
- Garden
- Back garden
- Back garden
- 51 m² (9.64 metre deep and 5.33 metre wide)
- Garden location
- Located at the southeast with rear access
Storage space
- Shed / storage
- Detached wooden storage
- Facilities
- Electricity
Parking
- Type of parking facilities
- Paid parking, public parking and resident's parking permits
Photos 49
Floorplans 4
© 2001-2025 funda

















































