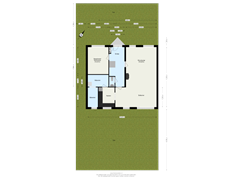Willem Coepijnstraat 113065 LB Rotterdam's-Gravenland
- 156 m²
- 321 m²
- 4
€ 795,000 k.k.
Eye-catcherModerne geschakelde villa op ca. 321 m² eigen grond
Description
Fantastic spacious family home available with 4 bedrooms and 2 bathrooms located in a child-friendly neighborhood. The house has a very spacious backyard (located on the water) with a side entrance.
Quiet location in a nice residential area near public transport (Capelsebrug metro station), schools and arterial roads. The house is within cycling distance (15 minutes) from the center of Rotterdam.
Layout
Entrance into a spacious hall from where you have access to the first bedroom, the living room, the toilet and the kitchen located at the rear. The very spacious living room offers enough space to create a lovely sitting and dining area. The beautiful herringbone parquet floor and fireplace give this house an extra warm appearance. The very spacious and sunny garden is accessible through sliding doors. A fantastic place to enjoy the warmer summer months. The garden has lots of greenery and offers a dining area with garden furniture and sun umbrella and several seating areas. The living room, utility room and side gate are accessible from the garden.
The closed kitchen is equipped with various built-in appliances including a refrigerator, dishwasher, induction hob and extractor hood and oven. The utility room is accessible from here, where there is plenty of cupboard space plus a freezer. The lounge cushions and bicycles can also easily lie/stand inside here.
The toilet is accessible from the hall, as is the first bedroom. This is a spacious room, ideal for use as a guest room or office. A cupboard will be left here to use.
1st floor
There are 3 bedrooms and two bathrooms located on this floor. The first bathroom is somewhat smaller and has a shower and washbasin. The master bedroom has a lot of wardrobe space and offers enough space for a king size bed with bedside tables. The ensuite bathroom has a comfortable bath, shower and a double sink with furniture and mirror.
The second bedroom located on the garden side also has some cupboards and is suitable for a single- of double bed. The third bedroom is somewhat smaller, but still offers enough space for a double bed and chest of drawers.
Comments
- The rental price does not include heating, water, electricity, television/internet;
- Upholstered condition;
- Washing machine and dryer available;
- Available for a minimum duration of 12 months and a maximum duration of 24 months (model C with option to extend)
- Central heating;
- Pets are not allowed;
- 2 months deposit;
- Energy label B;
Features
Transfer of ownership
- Asking price
- € 795,000 kosten koper
- Asking price per m²
- € 5,096
- Listed since
- Status
- Available
- Acceptance
- Available in consultation
Construction
- Kind of house
- Single-family home, semi-detached residential property
- Building type
- Resale property
- Year of construction
- 1992
Surface areas and volume
- Areas
- Living area
- 156 m²
- Other space inside the building
- 9 m²
- Exterior space attached to the building
- 1 m²
- Plot size
- 321 m²
- Volume in cubic meters
- 560 m³
Layout
- Number of rooms
- 5 rooms (4 bedrooms)
- Number of bath rooms
- 2 bathrooms and 2 separate toilets
- Bathroom facilities
- 2 baths, sink, shower, and double sink
- Number of stories
- 2 stories
Energy
- Energy label
- Insulation
- Double glazing
- Heating
- CH boiler
- Hot water
- CH boiler
- CH boiler
- Gas-fired combination boiler, in ownership
Cadastral data
- KRALINGEN D 10139
- Cadastral map
- Area
- 321 m²
- Ownership situation
- Full ownership
Exterior space
- Location
- In residential district
Parking
- Type of parking facilities
- Parking on private property
Want to be informed about changes immediately?
Save this house as a favourite and receive an email if the price or status changes.
Popularity
0x
Viewed
0x
Saved
12/11/2024
On funda







