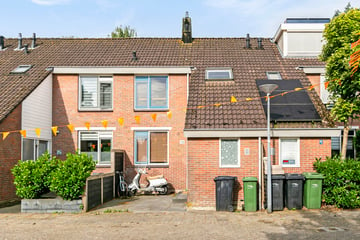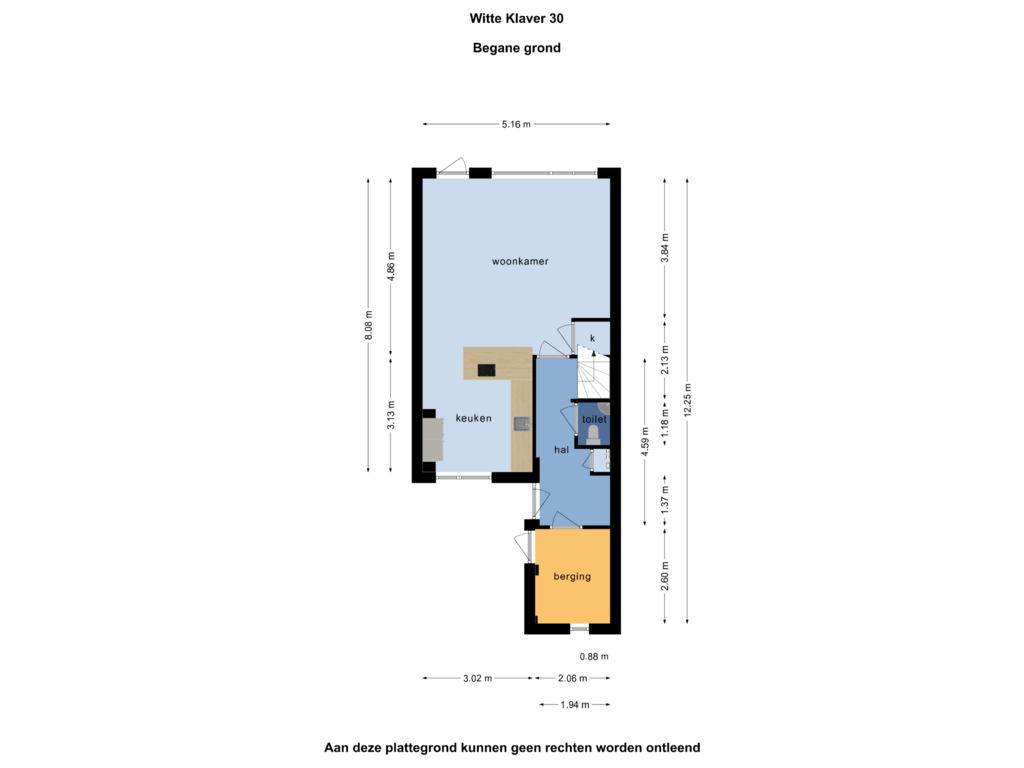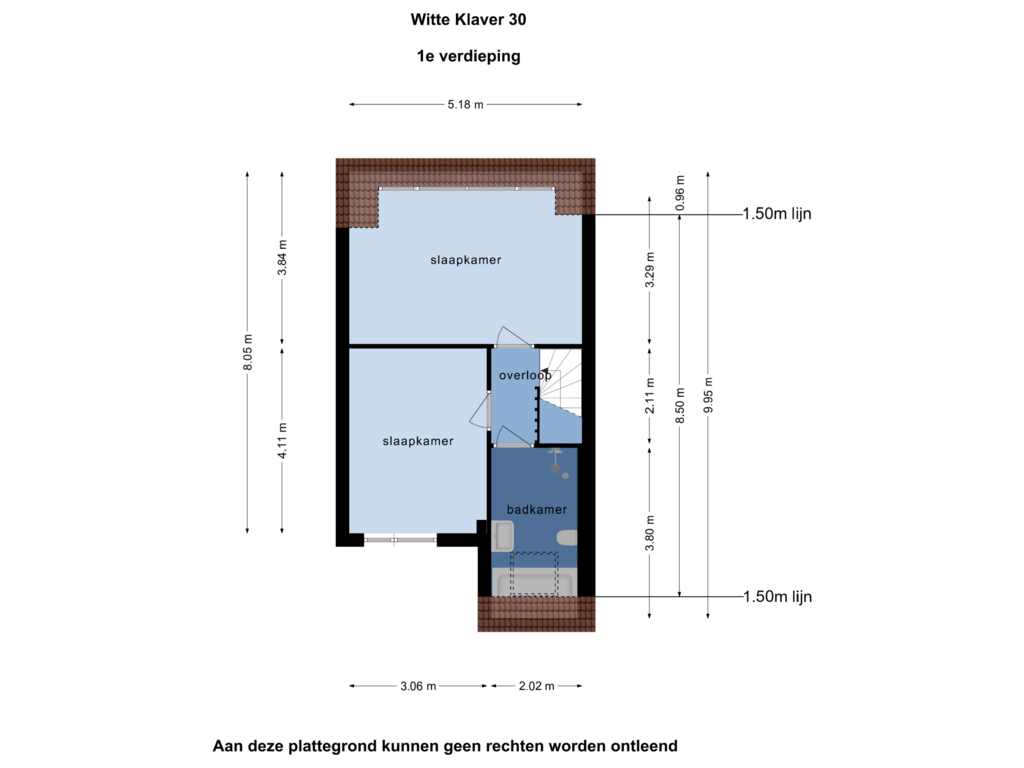This house on funda: https://www.funda.nl/en/detail/koop/rotterdam/huis-witte-klaver-30/43734935/

Witte Klaver 303069 DL RotterdamOmmoord
€ 415,000 k.k.
Eye-catcherModerne tussenwoning met 2 slaapkamers, zonnige tuin en toplocatie!
Description
This neat terraced house with two spacious bedrooms and a sunny (W) backyard is located in the popular and child-friendly 'Klaverbuurt'. The house was modernized in 2019 on various points, is located on a plot of 125 m2 of private land and has a storage room at the front. Beautifully situated on the edge of the green Ommoord district with a park at the rear and near the recreational areas 'het Lage Bergse Bos, de Rottemeren and het Ommoordse Veld'. Public transport, highways, schools, shopping centers and other facilities are nearby.
Layout:
Ground floor:
entrance, hall with meter cupboard, large mirror, door to the storage room and staircase. Toilet room (2019) with wall closet, corner sink and tiling up to the ceiling. The living room is accessible through a door, consisting of a kitchen at the front of the house and a garden-facing living room. The white kitchen with dark countertop was installed in 2019 in a peninsula layout and is equipped with a gas hob with wok burner, stainless steel extractor hood, dishwasher, fridge, freezer and oven. In the cozy living room there is a practical staircase cupboard and the backyard can be reached through a door (with screen door). On the ground floor there is a canvas with a print of wooden floorboards.
1st Floor:
Landing with access to the rooms and a hatch to the loft. Fully tiled bathroom renovated in 2019 with shower, bath, washbasin and round mirror. The bathroom has a skylight so that in addition to mechanical ventilation, natural ventilation is also possible. The master bedroom is located at the rear across the entire width of the house, this room was enlarged in 2019 by the plastic dormer (with screens). This room has a parquet floor. Bedroom II is located at the front and this is also a nice sized room. The landing and the front bedroom have the same canvas as the ground floor.
2nd Floor:
Attic accessible via hatch with loft ladder, with the central heating combi boiler and the mechanical ventilation unit. At the front of the house is the attached stone storage room with high ridge and the connection for the washing machine. The storage room is accessible from the front garden and from the hall.
Outside:
Sunny, west-facing, low-maintenance, landscaped backyard with gray tiling and a back entrance in 2019. The sunshade (manual operation) keeps the sun out of the living room. At the front of the house is the attached stone storage room with high ridge and the connection for the washing machine. The storage room is accessible via the front garden and from the hall. Special features:
- year of construction approx. 1980
- insulation from the construction
- partially fitted with double glazing
- heating and hot water by means of a central heating combi boiler
- energy label C
- free parking in the neighbourhood
- ideal location with respect to shopping centres Woonmall Alexandrium, Binnenhof and Hesseplaats
- transport at 010-Notaris in Rotterdam due to the power of attorney of the seller
- delivery in the short term
The Measurement Instruction is based on the NEN2580. The Measurement Instruction is intended to apply a more unambiguous way of measuring to give an indication of the usable surface area. The Measurement Instruction does not completely exclude differences in measurement results, for example due to differences in interpretation, rounding off or limitations when carrying out the measurement. The buyer is invited to check the specified surface areas of the purchased property for accuracy.
Legally valid purchase agreement only after signing:
A verbal agreement between the private seller and the private buyer is not legally valid. In other words: there is no purchase. There is only a legally valid purchase if the private seller and the private buyer have signed the purchase agreement. This follows from article 7:2 of the Dutch Civil Code. A confirmation of the verbal agreement by e-mail or a sent draft of the purchase agreement is not considered a 'signed purchase agreement'.
This information has been compiled with care, but Ruseler Makelaars cannot accept any liability for its accuracy, nor can any rights be derived from the information provided. It is expressly stated that this provision of information may not be regarded as an offer or quotation.
Features
Transfer of ownership
- Asking price
- € 415,000 kosten koper
- Asking price per m²
- € 4,770
- Listed since
- Status
- Available
- Acceptance
- Available immediately
Construction
- Kind of house
- Single-family home, row house
- Building type
- Resale property
- Year of construction
- 1980
- Type of roof
- Gable roof covered with roof tiles
Surface areas and volume
- Areas
- Living area
- 87 m²
- Other space inside the building
- 5 m²
- Plot size
- 125 m²
- Volume in cubic meters
- 325 m³
Layout
- Number of rooms
- 3 rooms (2 bedrooms)
- Number of bath rooms
- 1 bathroom and 1 separate toilet
- Bathroom facilities
- Shower, bath, and washstand
- Number of stories
- 2 stories
- Facilities
- Skylight, mechanical ventilation, and passive ventilation system
Energy
- Energy label
- Insulation
- Partly double glazed
- Heating
- CH boiler
- Hot water
- CH boiler
Cadastral data
- HILLEGERSBERG B 7218
- Cadastral map
- Area
- 125 m²
- Ownership situation
- Full ownership
Exterior space
- Location
- In residential district
- Garden
- Back garden and front garden
- Back garden
- 52 m² (9.95 metre deep and 5.25 metre wide)
- Garden location
- Located at the west with rear access
Storage space
- Shed / storage
- Attached brick storage
- Facilities
- Electricity and running water
- Insulation
- No insulation
Parking
- Type of parking facilities
- Public parking
Photos 30
Floorplans 2
© 2001-2025 funda































