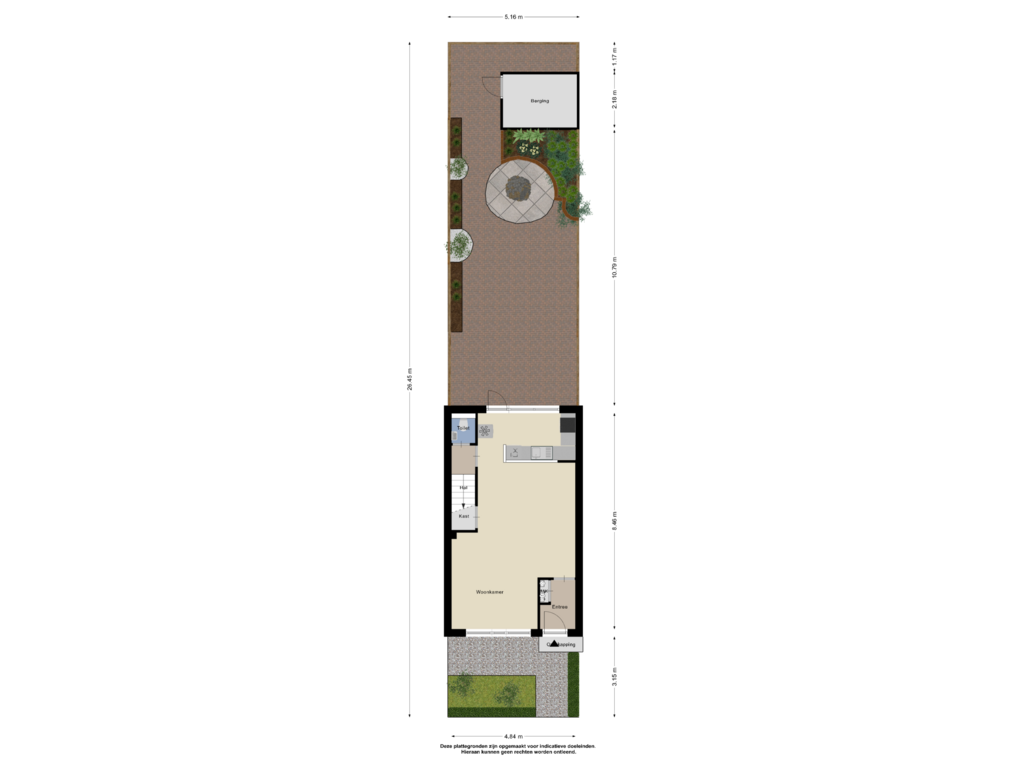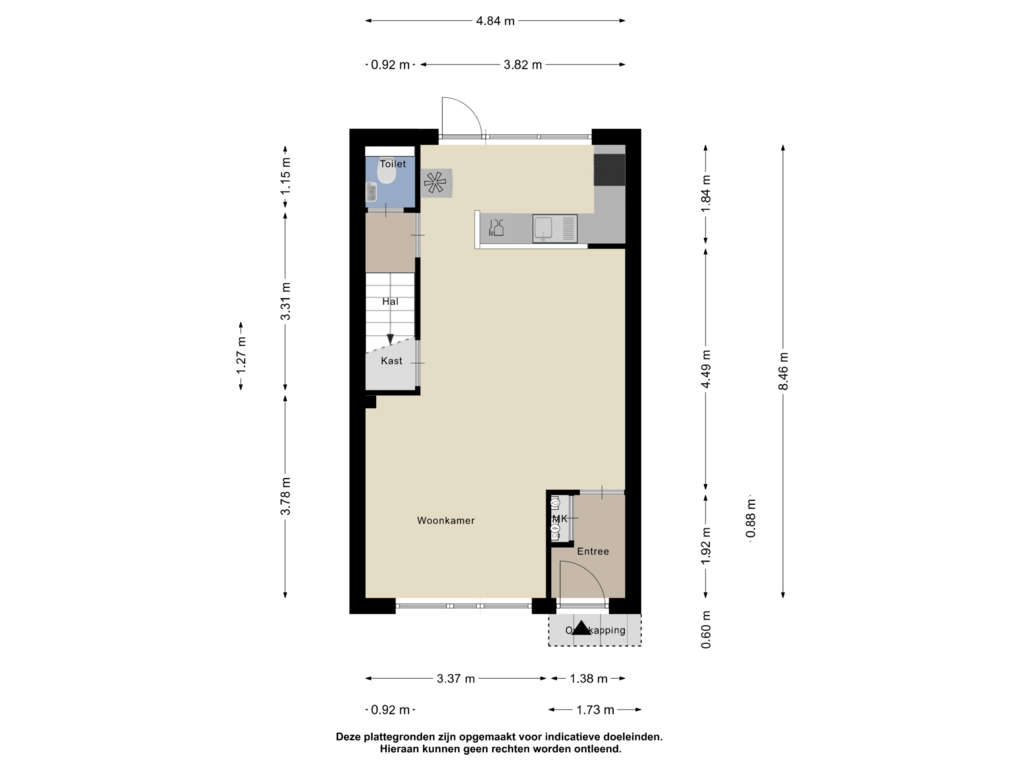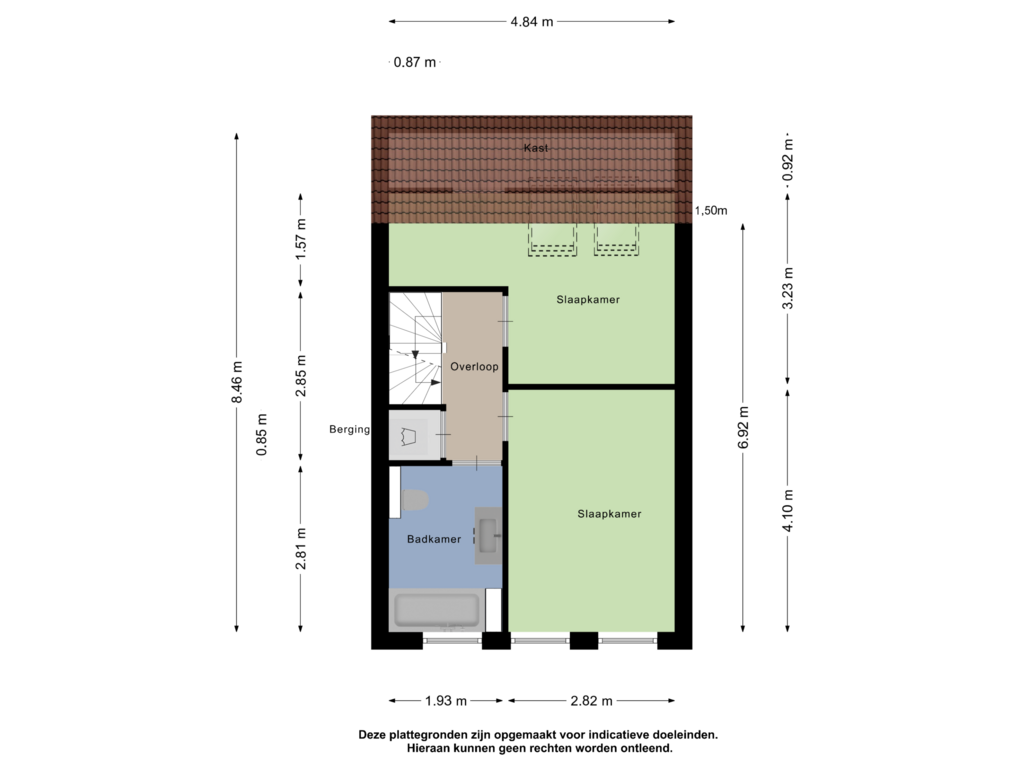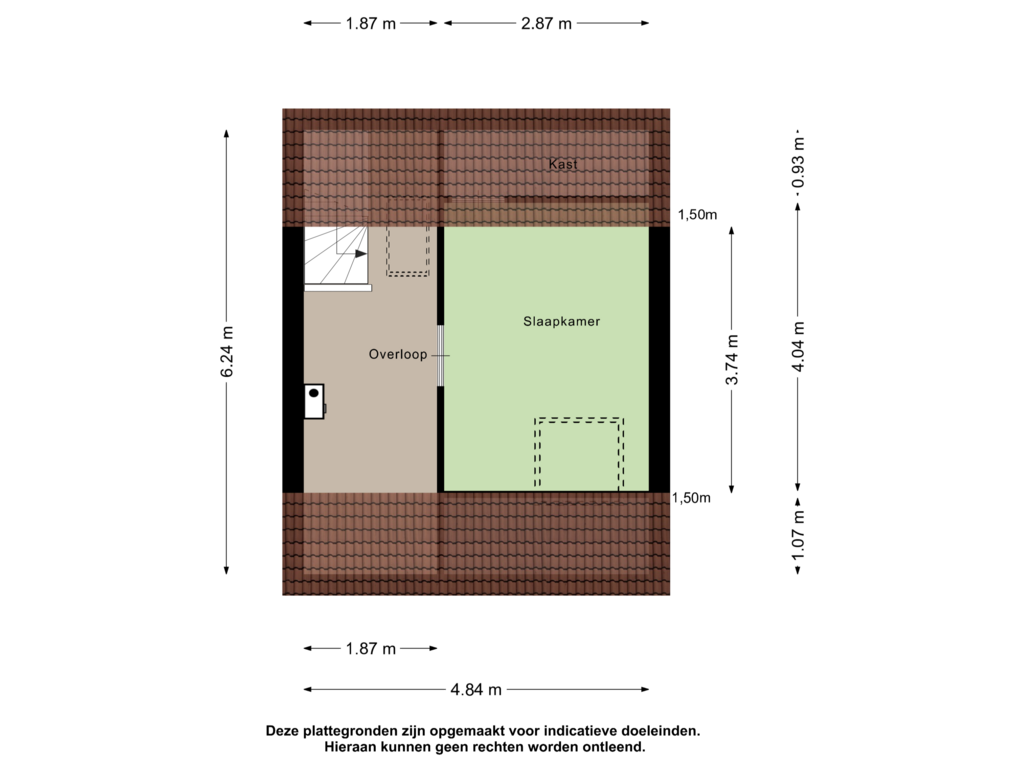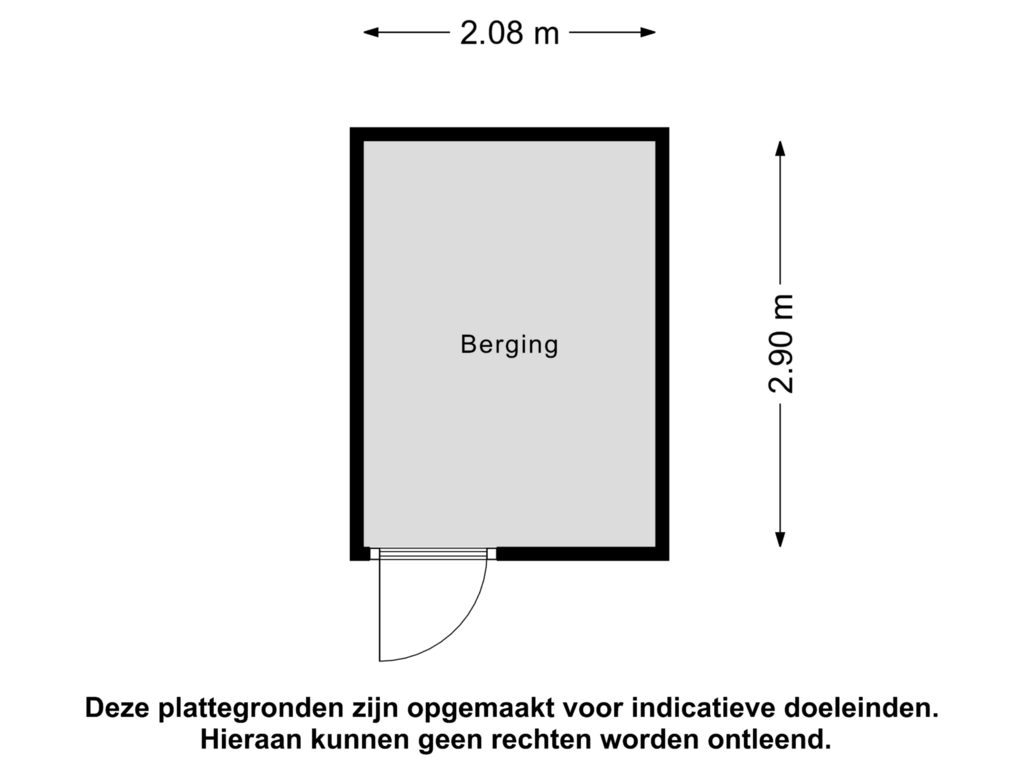This house on funda: https://www.funda.nl/en/detail/koop/rotterdam/huis-zevenkampse-ring-267/43742216/
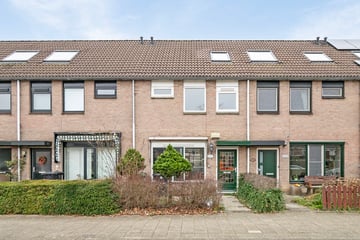
Eye-catcherGoed onderhouden eengezinswoning | 3 slk. | Zonnige achtertuin |
Description
In a central area, near stores, public transport, schools and roads, is this neat 4-bedroom house with both a front garden and a sunny backyard. The house offers various possibilities for expansion, such as an extension on the first floor or the placement of three dormers.
The house has a neat kitchen with appliances and modern plumbing. The bathroom has a bathtub, and there is a second toilet on the second floor. Metro station Ambachtsland is literally around the corner, putting you in the heart of Rotterdam within 30 minutes.
The ground lease has been bought off until December 31, 2056, providing 31 years of security.
Features:
- year of construction: 1982;
- plot size: 135 m²;
- living area: 93 m²;
- first floor with underfloor heating;
- 4 rooms (3 bedrooms);
- neat kitchen and bathroom;
- front garden and sunny backyard;
- stone shed in the backyard;
- heating and hot water by district heating (gasless);
- energy label: C;
- delivery: in consultation.
The Measuring Instruction is based on the NEN2580. The Measuring Instruction is intended to apply a more uniform way of measuring to give an indication of the usable area. The Measuring Instruction does not completely rule out differences in measurement results, for example due to differences in interpretation, rounding off or limitations in carrying out the measurement.
The above presentation is no more than an invitation to make an offer, no rights or obligations can be derived from it.
Voorberg NVM brokers represents the interests of the selling party, please use your own NVM purchase broker.
Realtors are required by law to keep a bid log when selling existing homes. If desired, you can still discuss bids verbally with us, but must then confirm them digitally to us via your MOVE account.
Features
Transfer of ownership
- Asking price
- € 380,000 kosten koper
- Asking price per m²
- € 4,086
- Listed since
- Status
- Available
- Acceptance
- Available in consultation
Construction
- Kind of house
- Single-family home, row house
- Building type
- Resale property
- Year of construction
- 1982
- Specific
- Partly furnished with carpets and curtains
- Type of roof
- Gable roof covered with roof tiles
- Quality marks
- Energie Prestatie Advies
Surface areas and volume
- Areas
- Living area
- 93 m²
- Exterior space attached to the building
- 1 m²
- External storage space
- 6 m²
- Plot size
- 135 m²
- Volume in cubic meters
- 328 m³
Layout
- Number of rooms
- 4 rooms (3 bedrooms)
- Number of bath rooms
- 1 bathroom and 1 separate toilet
- Bathroom facilities
- Bath, toilet, sink, and washstand
- Number of stories
- 3 stories
- Facilities
- Skylight, optical fibre, passive ventilation system, and TV via cable
Energy
- Energy label
- Insulation
- Roof insulation, double glazing, insulated walls, floor insulation and completely insulated
- Heating
- District heating and partial floor heating
- Hot water
- District heating
Cadastral data
- ROTTERDAM BA 1401
- Cadastral map
- Area
- 135 m²
- Ownership situation
- Municipal long-term lease (end date of long-term lease: 31-12-2056)
- Fees
- Paid until 31-12-2056
Exterior space
- Location
- Alongside busy road and in residential district
- Garden
- Back garden and front garden
- Back garden
- 60 m² (12.00 metre deep and 5.00 metre wide)
- Garden location
- Located at the northwest with rear access
Storage space
- Shed / storage
- Detached brick storage
- Facilities
- Electricity
- Insulation
- No insulation
Parking
- Type of parking facilities
- Public parking
Photos 36
Floorplans 5
© 2001-2024 funda




































